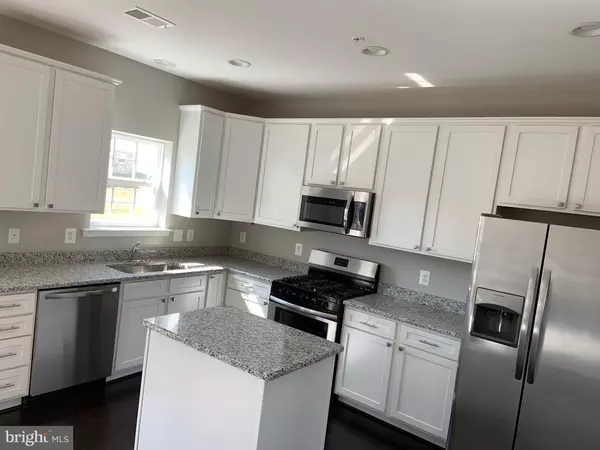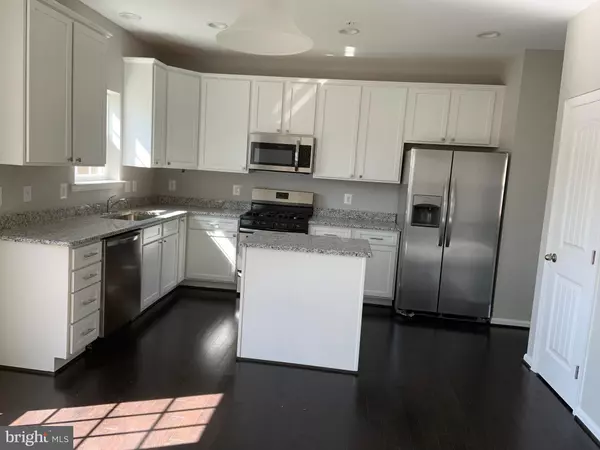$416,000
$399,000
4.3%For more information regarding the value of a property, please contact us for a free consultation.
13113 B 4TH ST Bowie, MD 20720
4 Beds
3 Baths
2,551 SqFt
Key Details
Sold Price $416,000
Property Type Single Family Home
Sub Type Detached
Listing Status Sold
Purchase Type For Sale
Square Footage 2,551 sqft
Price per Sqft $163
Subdivision None Available
MLS Listing ID MDPG503766
Sold Date 04/24/19
Style Colonial
Bedrooms 4
Full Baths 2
Half Baths 1
HOA Y/N N
Abv Grd Liv Area 2,001
Originating Board BRIGHT
Year Built 2018
Annual Tax Amount $964
Tax Year 2019
Lot Size 5,000 Sqft
Acres 0.11
Property Description
Beautiful NEW construction large home close to Old Town Bowie - 10 year limited warranty. Open Floor plan kitchen and large master suite with two closets. Large finished basement. Must see this beauty. Finishing touches show luxury and quality construction.
Location
State MD
County Prince Georges
Zoning BOWIE
Rooms
Other Rooms Living Room, Dining Room, Kitchen, Basement, Laundry
Basement Connecting Stairway, Combination, Daylight, Partial, Fully Finished, Garage Access
Interior
Interior Features Crown Moldings, Dining Area, Family Room Off Kitchen, Floor Plan - Open, Kitchen - Gourmet, Primary Bath(s), Recessed Lighting, Sprinkler System, Stall Shower, Upgraded Countertops, Walk-in Closet(s)
Hot Water Electric
Cooling Central A/C
Flooring Hardwood, Ceramic Tile, Partially Carpeted
Fireplaces Number 1
Fireplaces Type Mantel(s), Marble, Fireplace - Glass Doors, Gas/Propane
Equipment Built-In Microwave, Dishwasher, Disposal, Oven - Self Cleaning, Oven/Range - Gas, Refrigerator, Stainless Steel Appliances, Washer/Dryer Hookups Only
Furnishings No
Fireplace Y
Appliance Built-In Microwave, Dishwasher, Disposal, Oven - Self Cleaning, Oven/Range - Gas, Refrigerator, Stainless Steel Appliances, Washer/Dryer Hookups Only
Heat Source Electric
Laundry Hookup, Upper Floor
Exterior
Garage Garage - Front Entry, Garage Door Opener
Garage Spaces 3.0
Utilities Available Natural Gas Available, Phone Available, Sewer Available
Waterfront N
Water Access N
Roof Type Architectural Shingle
Accessibility None
Parking Type Attached Garage, Driveway
Attached Garage 1
Total Parking Spaces 3
Garage Y
Building
Story 3+
Sewer Public Sewer
Water Public
Architectural Style Colonial
Level or Stories 3+
Additional Building Above Grade, Below Grade
Structure Type High
New Construction Y
Schools
School District Prince George'S County Public Schools
Others
Senior Community No
Tax ID 17141678713
Ownership Fee Simple
SqFt Source Estimated
Acceptable Financing Contract, Conventional, FHA, Exchange, Private, Cash
Horse Property N
Listing Terms Contract, Conventional, FHA, Exchange, Private, Cash
Financing Contract,Conventional,FHA,Exchange,Private,Cash
Special Listing Condition Standard
Read Less
Want to know what your home might be worth? Contact us for a FREE valuation!

Our team is ready to help you sell your home for the highest possible price ASAP

Bought with Carlos A Espinoza • RE/MAX Realty Group







