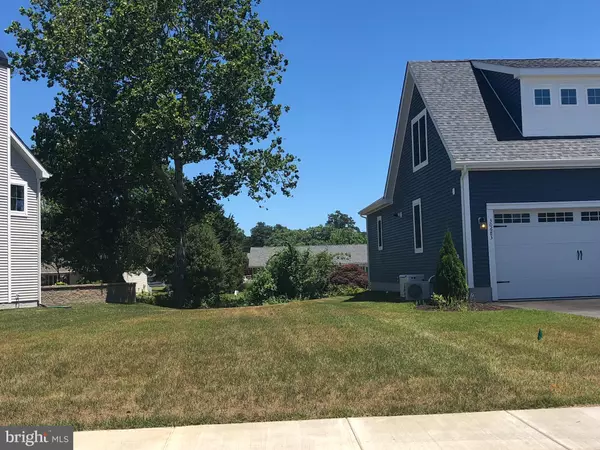$390,000
$439,000
11.2%For more information regarding the value of a property, please contact us for a free consultation.
30683 PEACEFUL LN Ocean View, DE 19970
3 Beds
2 Baths
2,400 SqFt
Key Details
Sold Price $390,000
Property Type Single Family Home
Sub Type Detached
Listing Status Sold
Purchase Type For Sale
Square Footage 2,400 sqft
Price per Sqft $162
Subdivision Solitudes On Whites Creek
MLS Listing ID 1002002008
Sold Date 04/26/19
Style Craftsman
Bedrooms 3
Full Baths 2
HOA Fees $125/mo
HOA Y/N Y
Abv Grd Liv Area 2,400
Originating Board BRIGHT
Year Built 2018
Annual Tax Amount $1,281
Tax Year 2017
Lot Size 7,845 Sqft
Acres 0.18
Lot Dimensions 72 x 109
Property Description
Crafstman style brand new 1.5 story home, 7 homes from the water. Custom built new in January of 2018. 3 R, 2 Baths, Office/Library, 1st floor MBR w/ensuite custom MBATH. Cathedral ceilings in Kitchen, Dining Area & Living Room. Kitchen features Stainless Steel Appliances, Quartz Countertops, Upgraded Cabinets, breakfast bar & dining area. Living Room features Stone Gas FP. Access to Deck from Living Room and Dining Area. Laundry Rm. on main level. Ceramic Tile and Hardwood Flooring throughout. Oak Treads to second floor with HUGE 3rd bedroom; large enough for 4 full size beds. Master Bedroom features sliding doors to deck, tray ceiling, Master Bath w/double vanity, Custom Tile Shower, and spacious walk-in closet. 2nd Floor Bedroom/Media Room has access to build full bath. The back deck is composite with privacy and beautiful views of tree line. Large Front Porch as well to sit and drink your morning coffee! This home has Backup 20 KW Generator & 6,000 KW Solar System! Dual zone heat system, heat pump w/backup propane gas system. Dehumidifier in crawl space, climate controlled. Poured concrete foundation. Insulated garage. Built new in Solitudes on Whites Creek, Only Re-sale Availailable in community! WHY WAIT TO BUILD!! Immediate possession. Yardtaken care of, trash is included, marina, & i/g community pool is on the way!! Future Point Beach Site, Kayak Launch & Jet Ski Slips! SELLER MOTIVATED!
Location
State DE
County Sussex
Area Baltimore Hundred (31001)
Zoning NEW COMMUNITY RESIDENTIAL
Rooms
Other Rooms Dining Room, Primary Bedroom, Bedroom 2, Bedroom 3, Kitchen, Family Room, Laundry, Office, Primary Bathroom
Main Level Bedrooms 2
Interior
Interior Features Dining Area, Entry Level Bedroom, Family Room Off Kitchen, Floor Plan - Open, Kitchen - Island, Primary Bath(s), Pantry, Recessed Lighting, Sprinkler System, Upgraded Countertops, Walk-in Closet(s), Wood Floors, Solar Tube(s), Breakfast Area
Hot Water Tankless, Electric
Heating Forced Air, Heat Pump - Gas BackUp, Solar On Grid, Zoned
Cooling Central A/C
Flooring Ceramic Tile, Hardwood
Fireplaces Number 1
Fireplaces Type Fireplace - Glass Doors, Gas/Propane, Mantel(s), Stone
Equipment Built-In Microwave, Cooktop, Dishwasher, Disposal, Oven - Double, Oven - Self Cleaning, Oven - Wall, Oven/Range - Electric, Refrigerator, Stainless Steel Appliances, Water Heater - Tankless
Furnishings No
Fireplace Y
Appliance Built-In Microwave, Cooktop, Dishwasher, Disposal, Oven - Double, Oven - Self Cleaning, Oven - Wall, Oven/Range - Electric, Refrigerator, Stainless Steel Appliances, Water Heater - Tankless
Heat Source Electric, Propane - Leased
Laundry Main Floor
Exterior
Exterior Feature Deck(s), Porch(es)
Garage Garage - Front Entry, Garage Door Opener
Garage Spaces 2.0
Amenities Available Beach, Boat Ramp, Marina/Marina Club, Pier/Dock, Pool - Outdoor, Shared Slip, Water/Lake Privileges
Waterfront N
Water Access Y
Water Access Desc Canoe/Kayak,Boat - Powered,Fishing Allowed,Personal Watercraft (PWC),Private Access,Waterski/Wakeboard
View Marina, Trees/Woods
Roof Type Architectural Shingle
Accessibility Doors - Lever Handle(s), Roll-in Shower, Level Entry - Main
Porch Deck(s), Porch(es)
Parking Type Attached Garage, Driveway
Attached Garage 2
Total Parking Spaces 2
Garage Y
Building
Lot Description Backs to Trees, Landscaping
Story 1.5
Foundation Concrete Perimeter
Sewer Public Sewer
Water Public
Architectural Style Craftsman
Level or Stories 1.5
Additional Building Above Grade, Below Grade
New Construction Y
Schools
School District Indian River
Others
HOA Fee Include Common Area Maintenance,Pier/Dock Maintenance,Snow Removal,Trash,Pool(s),Lawn Maintenance
Senior Community No
Tax ID 134-12.00-3630.00
Ownership Fee Simple
SqFt Source Assessor
Acceptable Financing Cash, Conventional, VA
Horse Property N
Listing Terms Cash, Conventional, VA
Financing Cash,Conventional,VA
Special Listing Condition Standard
Read Less
Want to know what your home might be worth? Contact us for a FREE valuation!

Our team is ready to help you sell your home for the highest possible price ASAP

Bought with SUSAN M. CLARK • LIGHTHOUSE REALTY GROUP INC







