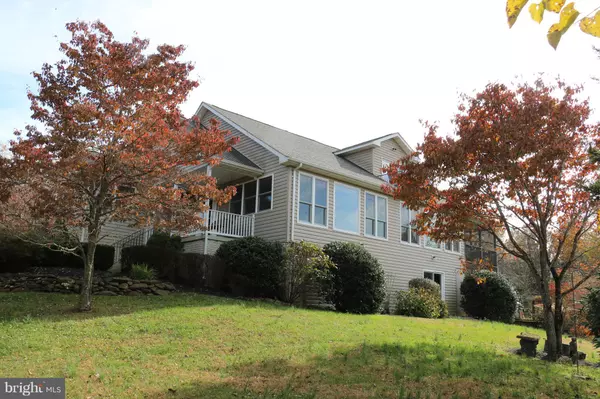$350,000
$354,900
1.4%For more information regarding the value of a property, please contact us for a free consultation.
4248 DEER LN Boston, VA 22713
3 Beds
3 Baths
2,855 SqFt
Key Details
Sold Price $350,000
Property Type Single Family Home
Sub Type Detached
Listing Status Sold
Purchase Type For Sale
Square Footage 2,855 sqft
Price per Sqft $122
Subdivision Seven Springs
MLS Listing ID 1002057406
Sold Date 04/26/19
Style Other
Bedrooms 3
Full Baths 3
HOA Fees $23/ann
HOA Y/N Y
Abv Grd Liv Area 2,002
Originating Board MRIS
Year Built 2004
Annual Tax Amount $1,983
Tax Year 2017
Lot Size 3.000 Acres
Acres 3.0
Property Description
Windows galore, upper deck & screened porch to enjoy natural light and fabulous Old Rag views. 2 en suite main level bdms. Walk-out lower level boasts comfortable family room with gas fireplace, 3rd bedroom, 3rd full bath, workshop area, and tons of storage space. Loft for office, hobbies, your pleasure! Community amenities include use of pond and access to Hazel River. Enjoy community and privacy!Quiet comfort.Perfectly placed between Sperryville to the north and Culpeper's amenities to the south, this three acre lush and lovely parcel is in Culpeper County, very near the Rappahannock County line. 4248 Deer Lane is a symbiotic relationship between private enjoyment and a sense of community. This easy living home is perched on the apex of a gentle hill to take full advantage of the western views of Old Rag Mountain and her surrounding forest as well as the property's carefully planned landscaping.Enjoy the views and a cool breeze with morning coffee on the front porch and end your day with dinner or drinks on the screened porch overlooking Old Rag. The light filled, large living room flows into the eat-in kitchen and a continuation of the wall of windows. Rounding out the main level are 2 master bedrooms. Master bedroom 1 has 2 generous closets, a skylight and the convenience of a dedicated laundry closet. This Master bath has a walk-in shower, huge linen closet and 2 vanities. Master bedroom 2 also has a full bath, this one complete with soaking tub.The loft above is your blank slate. Will it be used for an office, a hobby room, for guests or gaming? The choice is yours. The deck from this room offers enchanting views and the closet is very generously sized.The lower level offers something for everyone! The large family room is warmed by a gas fireplace and has sliding doors to the side yard. The home s third bedroom and separate full bath are on this level. The bedroom also has sliding doors to enjoy full views of the nature that surrounds you. A huge workroom with service sink could be the storage area if you wanted to turn the other large storage room into additional living space. As a bonus, there is yet another small storage room just itching to become a wine or canning cellar.The Seven Springs community offers residents private access points to the Hazel River and a pond for fishing or swimming.We invite you to see this beautiful home by appointment, please try to provide at least 2 hours notice.
Location
State VA
County Culpeper
Zoning RA
Rooms
Other Rooms Living Room, Primary Bedroom, Bedroom 2, Bedroom 3, Kitchen, Family Room, Laundry, Loft, Storage Room, Workshop
Basement Outside Entrance, Partially Finished, Walkout Level, Heated, Workshop, Sump Pump, Daylight, Partial
Main Level Bedrooms 2
Interior
Interior Features Attic, Combination Kitchen/Dining, Primary Bath(s), Entry Level Bedroom, Window Treatments, Floor Plan - Open
Hot Water Electric
Heating Heat Pump(s)
Cooling Heat Pump(s)
Fireplaces Number 1
Fireplaces Type Gas/Propane
Equipment Dishwasher, Oven/Range - Electric, Refrigerator, Microwave, Freezer, Washer, Dryer
Fireplace Y
Appliance Dishwasher, Oven/Range - Electric, Refrigerator, Microwave, Freezer, Washer, Dryer
Heat Source Electric
Exterior
Exterior Feature Screened, Porch(es)
Garage Garage - Side Entry
Garage Spaces 2.0
Waterfront N
Water Access Y
Water Access Desc Fishing Allowed,Swimming Allowed
View Mountain
Roof Type Shingle
Accessibility None
Porch Screened, Porch(es)
Parking Type Driveway, Attached Garage
Attached Garage 2
Total Parking Spaces 2
Garage Y
Building
Lot Description Backs to Trees, Private
Story 3+
Sewer Septic Exists
Water Well
Architectural Style Other
Level or Stories 3+
Additional Building Above Grade, Below Grade
New Construction N
Schools
Middle Schools Floyd T. Binns
High Schools Eastern View
School District Culpeper County Public Schools
Others
Senior Community No
Tax ID 27-B-1- -38
Ownership Fee Simple
SqFt Source Assessor
Special Listing Condition Standard
Read Less
Want to know what your home might be worth? Contact us for a FREE valuation!

Our team is ready to help you sell your home for the highest possible price ASAP

Bought with Julie A Garrett • Kathy Jean Campbell







