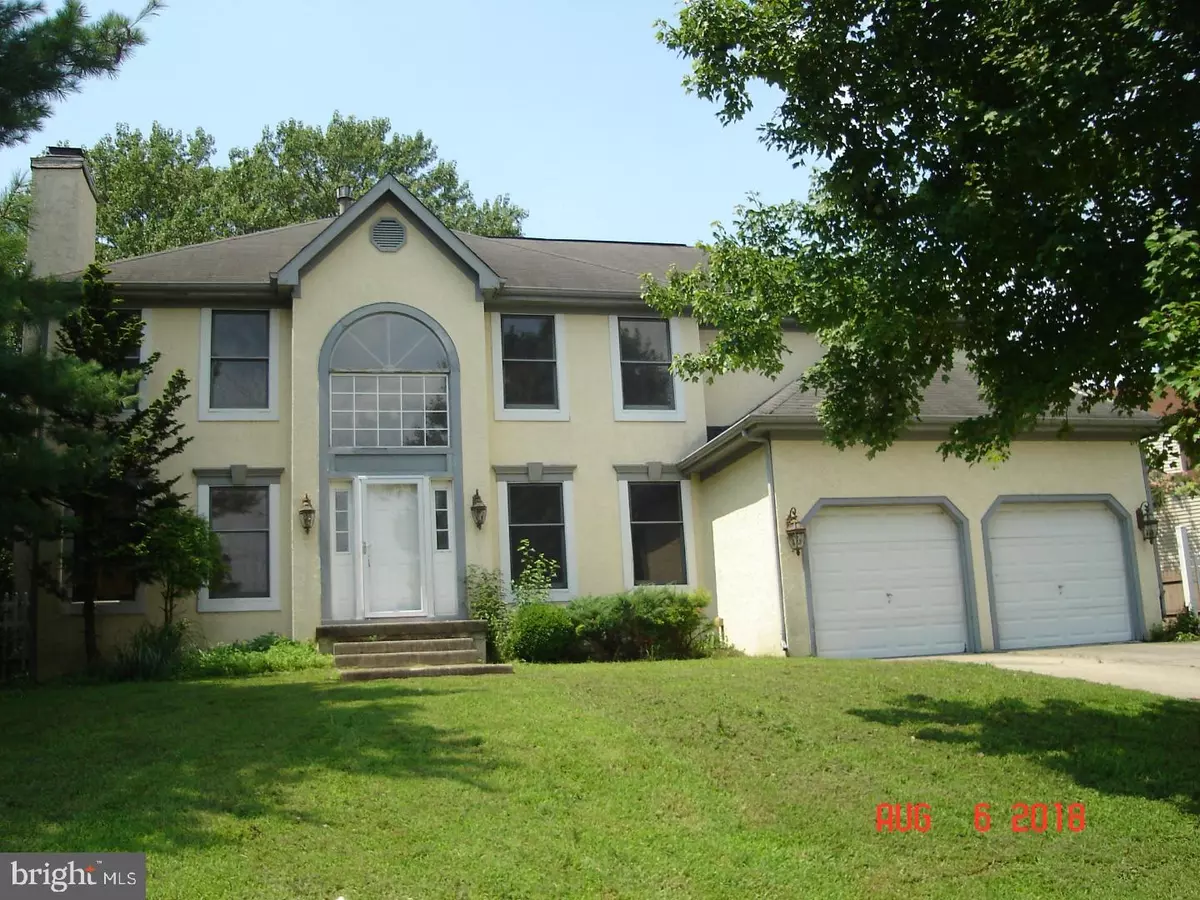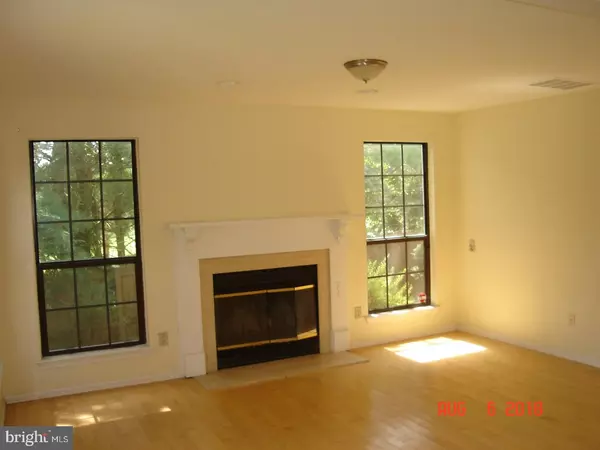$187,500
$189,900
1.3%For more information regarding the value of a property, please contact us for a free consultation.
1 COTSWOLD WAY Sewell, NJ 08080
4 Beds
3 Baths
2,584 SqFt
Key Details
Sold Price $187,500
Property Type Single Family Home
Sub Type Detached
Listing Status Sold
Purchase Type For Sale
Square Footage 2,584 sqft
Price per Sqft $72
Subdivision Spring Mill
MLS Listing ID 1005954257
Sold Date 04/18/19
Style Colonial
Bedrooms 4
Full Baths 2
Half Baths 1
HOA Y/N N
Abv Grd Liv Area 2,584
Originating Board TREND
Year Built 1991
Annual Tax Amount $9,846
Tax Year 2018
Lot Size 0.290 Acres
Acres 0.29
Lot Dimensions 95X133
Property Description
Don't miss out on this large contemporary in Spring Mill. Walk into a 2 story foyer open to a formal living and dining room complete with hard wood floors and living room fireplace. The family room has 2 story ceilings, second floor balcony,a second fireplace and french doors to a study/den/playroom. The kitchen is perfect for entertaining with a breakfast bar, eat in area,granite countertops and open floor plan. The second level gives you 4 generous size bedrooms. The master features a walk in closet,trey ceilings,sitting area and master bath complete with a soaking tub,double sinks, marble floors and stall shower. Additional features include a full basement,2 car garage, fenced rear yard with paver patio and 5 zone sprinklers. Seller will not complete any repairs to the subject property, either lender or buyer requested. The property is sold in AS IS condition. This property is eligible under the Freddie Mac First Look Initiative through 8/26/18. ***Contracts out 02/05/2019!!!***
Location
State NJ
County Gloucester
Area Washington Twp (20818)
Zoning PR1
Rooms
Other Rooms Living Room, Dining Room, Primary Bedroom, Bedroom 2, Bedroom 3, Kitchen, Family Room, Bedroom 1, Laundry
Basement Full, Unfinished
Interior
Interior Features Primary Bath(s), Skylight(s), Ceiling Fan(s), Sprinkler System, Stall Shower, Kitchen - Eat-In
Hot Water Natural Gas
Heating Forced Air
Cooling Central A/C
Flooring Wood
Fireplaces Number 1
Fireplaces Type Brick
Fireplace Y
Window Features Bay/Bow
Heat Source Natural Gas
Laundry Main Floor
Exterior
Exterior Feature Patio(s)
Garage Garage - Front Entry
Garage Spaces 6.0
Utilities Available Cable TV
Waterfront N
Water Access N
Roof Type Pitched,Shingle
Accessibility None
Porch Patio(s)
Parking Type On Street, Driveway, Attached Garage
Attached Garage 2
Total Parking Spaces 6
Garage Y
Building
Lot Description Corner
Story 2
Foundation Brick/Mortar
Sewer Public Sewer
Water Public
Architectural Style Colonial
Level or Stories 2
Additional Building Above Grade
Structure Type Cathedral Ceilings,9'+ Ceilings
New Construction N
Schools
School District Washington Township
Others
Senior Community No
Tax ID 18-00199 05-00001
Ownership Fee Simple
SqFt Source Estimated
Security Features Security System
Special Listing Condition In Foreclosure, Standard
Read Less
Want to know what your home might be worth? Contact us for a FREE valuation!

Our team is ready to help you sell your home for the highest possible price ASAP

Bought with Non Member • Non Subscribing Office







