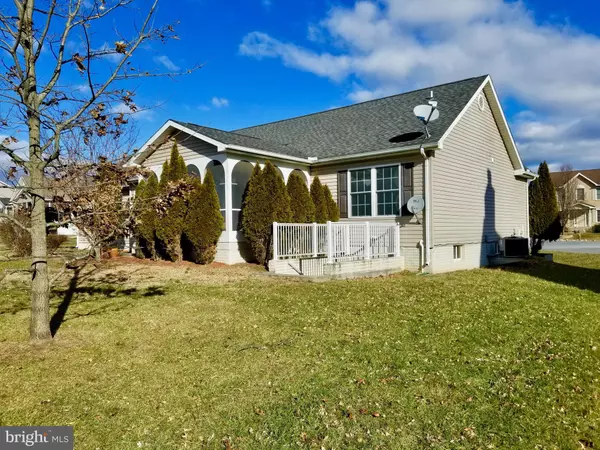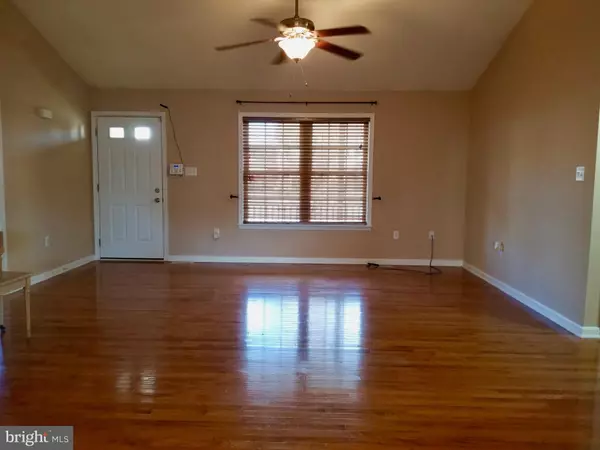$220,000
$227,500
3.3%For more information regarding the value of a property, please contact us for a free consultation.
128 ISADORE LN Martinsburg, WV 25404
3 Beds
3 Baths
2,650 SqFt
Key Details
Sold Price $220,000
Property Type Single Family Home
Sub Type Detached
Listing Status Sold
Purchase Type For Sale
Square Footage 2,650 sqft
Price per Sqft $83
Subdivision Hammonds Mill
MLS Listing ID 1001974216
Sold Date 04/29/19
Style Ranch/Rambler
Bedrooms 3
Full Baths 3
HOA Fees $16/ann
HOA Y/N Y
Abv Grd Liv Area 1,350
Originating Board MRIS
Year Built 2006
Annual Tax Amount $2,838
Tax Year 2017
Lot Size 10,890 Sqft
Acres 0.25
Property Description
Back on the market and move in ready! This fantastic home in the sought after North Berkeley County Community of Hammonds Mill gives you all of the conveniences of single level living with ample room to spread out! With an open and airy open floor plan, and offering 3 bedrooms, 2 full bathrooms, living and dining room with hardwood floors, kitchen with breakfast nook, laundry/mud room, and 2-car garage. The HUGE finished basement has another full bathroom and room that could be easily finished into a 4th bedroom. Make it your dream "Man Cave"! The enclosed back porch and patio are additional perks and makes for the perfect spot for summer entertaining or enjoying the outdoors. Come take a look around and see if 128 Isadore Lane is the right home for you!
Location
State WV
County Berkeley
Zoning 101
Rooms
Other Rooms Living Room, Dining Room, Primary Bedroom, Bedroom 2, Bedroom 3, Kitchen, Game Room, Breakfast Room, Other
Basement Outside Entrance, Rear Entrance, Sump Pump, Fully Finished
Main Level Bedrooms 3
Interior
Interior Features Kitchen - Galley, Kitchen - Table Space, Breakfast Area, Combination Dining/Living, Primary Bath(s), Entry Level Bedroom, Wood Floors, Floor Plan - Open
Hot Water Electric
Heating Central
Cooling Central A/C
Equipment Washer/Dryer Hookups Only, Dishwasher, Icemaker, Microwave, Oven/Range - Electric, Refrigerator, Water Heater
Fireplace N
Appliance Washer/Dryer Hookups Only, Dishwasher, Icemaker, Microwave, Oven/Range - Electric, Refrigerator, Water Heater
Heat Source Electric
Exterior
Exterior Feature Porch(es), Enclosed, Patio(s)
Garage Garage Door Opener
Garage Spaces 2.0
Waterfront N
Water Access N
Accessibility None
Porch Porch(es), Enclosed, Patio(s)
Parking Type Attached Garage
Attached Garage 2
Total Parking Spaces 2
Garage Y
Building
Lot Description Cleared, Cul-de-sac
Story 2
Sewer Public Sewer
Water Public
Architectural Style Ranch/Rambler
Level or Stories 2
Additional Building Above Grade, Below Grade
New Construction N
Schools
Middle Schools Spring Mills
High Schools Hedgesville
School District Berkeley County Schools
Others
Senior Community No
Tax ID 020214P016200000000
Ownership Fee Simple
SqFt Source Assessor
Special Listing Condition Standard
Read Less
Want to know what your home might be worth? Contact us for a FREE valuation!

Our team is ready to help you sell your home for the highest possible price ASAP

Bought with Duane R Olson • EXP Realty







