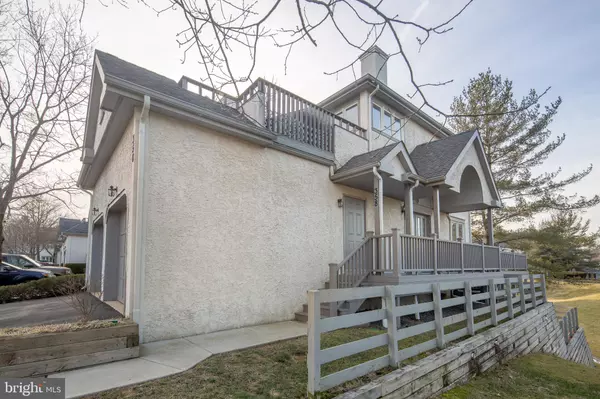$250,000
$250,000
For more information regarding the value of a property, please contact us for a free consultation.
358 CHANTICLEER Cherry Hill, NJ 08003
2 Beds
2 Baths
2,124 SqFt
Key Details
Sold Price $250,000
Property Type Townhouse
Sub Type Interior Row/Townhouse
Listing Status Sold
Purchase Type For Sale
Square Footage 2,124 sqft
Price per Sqft $117
Subdivision Chanticleer
MLS Listing ID NJCD298846
Sold Date 05/01/19
Style Contemporary
Bedrooms 2
Full Baths 2
HOA Fees $368/mo
HOA Y/N Y
Abv Grd Liv Area 2,124
Originating Board BRIGHT
Year Built 1987
Annual Tax Amount $7,163
Tax Year 2019
Lot Dimensions .15
Property Description
This outstanding condo is beautifully sited in the Chaparrel section of popular Chanticleer and it has the "WOW" factor everyone is looking for! This home is much more spacious and more open than you can imagine and the floor plan is easy flowing and designed with everyday living in mind. An elevator services the main living levels. Located on a corner lot, enter from the side entrance into a spacious living room with a vaulted ceiling that is light & bright and can even fit a pool table! A gas fireplace in the dining room is flanked by built-ins and ensures cozy dining all year long. The kitchen was beautifully updated with an attractive backsplash, gorgeous countertops, stainless appliances, stool seating, pantry closet, and plenty of prep and storage space all around.. A quaint sitting area is adjacent to the kitchen and makes for a great reading nook with a slider that opens to a large deck. Laundry is conveniently located on the main level. Upstairs, an amenity-filled master suite has a vaulted ceiling, a huge walk-in closet, and its own designer bathroom with soaking tub, shower and dual vanity sink. Another spacious bedroom plus a lovely full bath complete this level. A finished basement gives you extra space for fun or relaxation plus storage. There is more storage in the handy attached 1 car garage. This community is known for its lovely manicured landscaping and grounds, and recreation amenities include a clubhouse with pool, tennis and a commuter friendly location. This is a townhouse you won't want to miss!
Location
State NJ
County Camden
Area Cherry Hill Twp (20409)
Zoning RES
Rooms
Other Rooms Living Room, Dining Room, Primary Bedroom, Bedroom 2, Kitchen, Family Room, Basement, Laundry
Basement Fully Finished
Interior
Interior Features Attic/House Fan, Built-Ins, Elevator, Floor Plan - Open, Intercom, Primary Bath(s), Recessed Lighting, Upgraded Countertops, Walk-in Closet(s), Wood Floors
Hot Water Natural Gas
Heating Forced Air
Cooling Central A/C
Flooring Hardwood, Carpet, Ceramic Tile
Fireplaces Number 1
Fireplaces Type Mantel(s), Gas/Propane
Equipment Built-In Microwave, Built-In Range, Disposal, Dishwasher, Oven/Range - Gas, Refrigerator, Washer, Dryer
Fireplace Y
Appliance Built-In Microwave, Built-In Range, Disposal, Dishwasher, Oven/Range - Gas, Refrigerator, Washer, Dryer
Heat Source Natural Gas
Laundry Main Floor
Exterior
Exterior Feature Deck(s)
Garage Garage - Front Entry, Inside Access, Garage Door Opener
Garage Spaces 3.0
Utilities Available Cable TV, Under Ground
Amenities Available Club House, Pool - Outdoor, Tennis Courts
Waterfront N
Water Access N
Roof Type Pitched,Shingle
Accessibility Elevator
Porch Deck(s)
Parking Type Attached Garage, Driveway
Attached Garage 1
Total Parking Spaces 3
Garage Y
Building
Lot Description Landscaping, Open, Rear Yard
Story 2
Foundation Brick/Mortar
Sewer Public Sewer
Water Public
Architectural Style Contemporary
Level or Stories 2
Additional Building Above Grade, Below Grade
Structure Type 9'+ Ceilings
New Construction N
Schools
Elementary Schools Joseph D. Sharp E.S.
Middle Schools Beck
High Schools Cherry Hill High-East H.S.
School District Cherry Hill Township Public Schools
Others
HOA Fee Include Common Area Maintenance,Snow Removal,Trash,Ext Bldg Maint,Health Club,Lawn Maintenance
Senior Community No
Tax ID 09-00520 04-00001-C0358
Ownership Condominium
Acceptable Financing Negotiable
Listing Terms Negotiable
Financing Negotiable
Special Listing Condition Standard
Read Less
Want to know what your home might be worth? Contact us for a FREE valuation!

Our team is ready to help you sell your home for the highest possible price ASAP

Bought with Laura B Odland • BHHS Fox & Roach-Marlton







