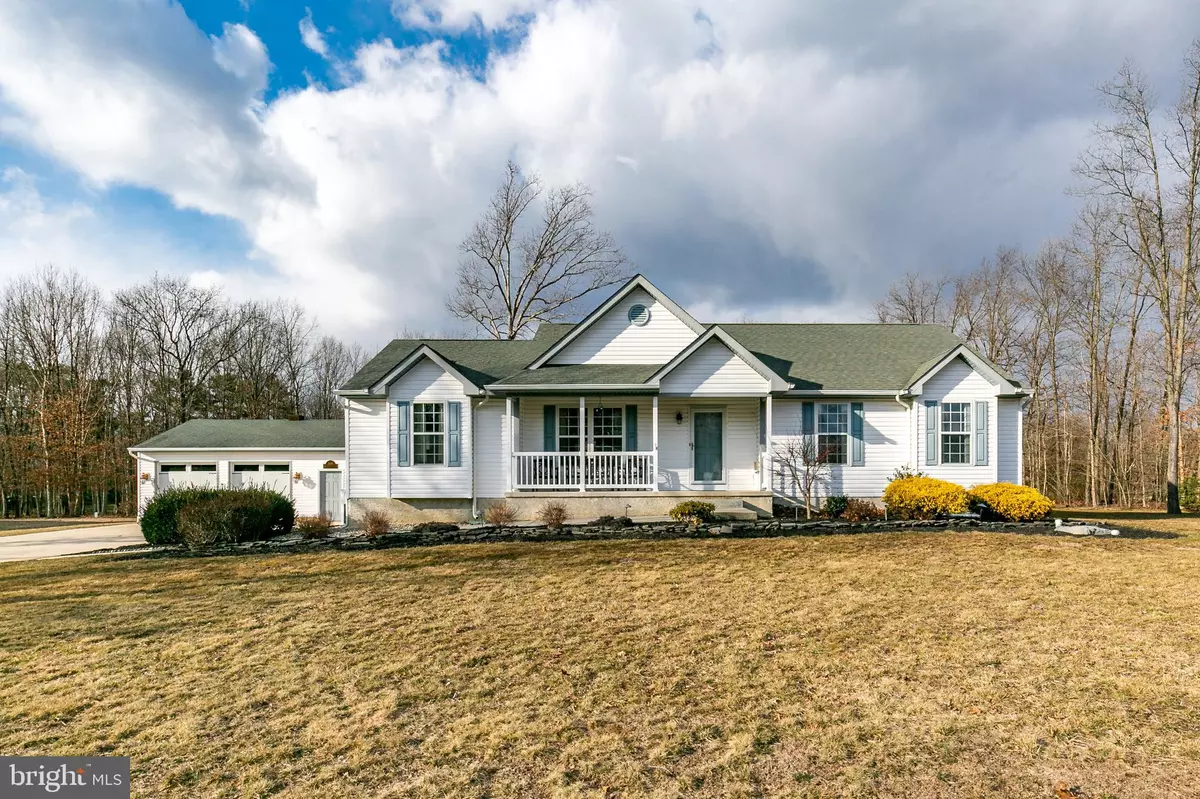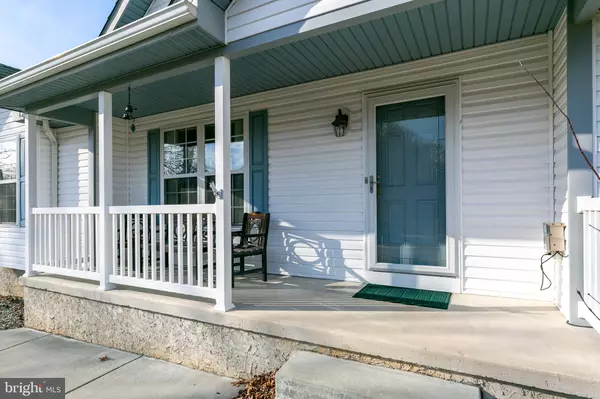$272,500
$274,900
0.9%For more information regarding the value of a property, please contact us for a free consultation.
104 LEWIS CT Franklinville, NJ 08322
3 Beds
2 Baths
1,548 SqFt
Key Details
Sold Price $272,500
Property Type Single Family Home
Sub Type Detached
Listing Status Sold
Purchase Type For Sale
Square Footage 1,548 sqft
Price per Sqft $176
Subdivision Lewis Court
MLS Listing ID NJGL230290
Sold Date 04/24/19
Style Ranch/Rambler
Bedrooms 3
Full Baths 2
HOA Y/N N
Abv Grd Liv Area 1,548
Originating Board BRIGHT
Year Built 2005
Annual Tax Amount $7,333
Tax Year 2018
Lot Size 1.000 Acres
Acres 1.0
Lot Dimensions 0.00 x 0.00
Property Description
Come check out this gorgeous well maintained home located in a convenient and quiet Franklinville neighborhood! This home features 3 very large bedrooms, 2 full bathrooms, a spacious living room along with an oversized den area, even a large back deck area right off of the kitchen which is perfect for hosting friends and family. Also featured is the extra large basement area which spans almost the entire footprint of the house which could easily be finished to add even more living space. As you go out side you will notice the detached 2 and a half car garage with enough space to park 2 full sized cars along with a separate workshop area. In the back yard there is another shed with a garage like door to keep all yard equipment in. This home has been meticulously cared for and all the new owners will need to do is move right in. Make sure to add this home to your home search, it wont last long!
Location
State NJ
County Gloucester
Area Franklin Twp (20805)
Zoning RA
Rooms
Other Rooms Bedroom 2, Bedroom 3, Kitchen, Den, Bedroom 1
Basement Connecting Stairway, Outside Entrance, Poured Concrete, Sump Pump, Walkout Stairs, Workshop
Main Level Bedrooms 3
Interior
Interior Features Attic, Carpet, Ceiling Fan(s), Dining Area, Entry Level Bedroom, Family Room Off Kitchen, Kitchen - Table Space, Primary Bath(s), Pantry, Stall Shower, Walk-in Closet(s), Water Treat System, Window Treatments, Wood Floors
Heating Forced Air
Cooling Central A/C
Flooring Hardwood, Carpet
Equipment Built-In Microwave, Dishwasher, Dryer, Refrigerator, Stove, Washer, Water Conditioner - Owned, Water Heater
Fireplace N
Appliance Built-In Microwave, Dishwasher, Dryer, Refrigerator, Stove, Washer, Water Conditioner - Owned, Water Heater
Heat Source Electric
Exterior
Garage Spaces 6.0
Waterfront N
Water Access N
Roof Type Architectural Shingle
Accessibility 2+ Access Exits, Level Entry - Main
Parking Type Driveway
Total Parking Spaces 6
Garage N
Building
Story 1
Sewer Aerobic Septic
Water Well
Architectural Style Ranch/Rambler
Level or Stories 1
Additional Building Above Grade, Below Grade
Structure Type Dry Wall
New Construction N
Schools
School District Delsea Regional High Scho Schools
Others
Senior Community No
Tax ID 05-05702-00052 16
Ownership Fee Simple
SqFt Source Estimated
Acceptable Financing FHA, Conventional, VA
Horse Property N
Listing Terms FHA, Conventional, VA
Financing FHA,Conventional,VA
Special Listing Condition Standard
Read Less
Want to know what your home might be worth? Contact us for a FREE valuation!

Our team is ready to help you sell your home for the highest possible price ASAP

Bought with Crystal Clune • Keller Williams Realty - Washington Township







