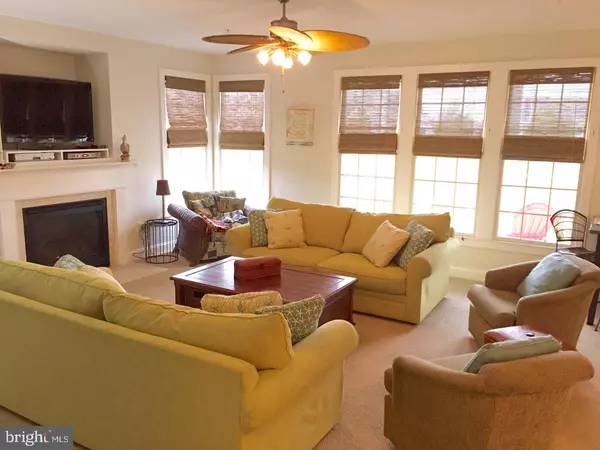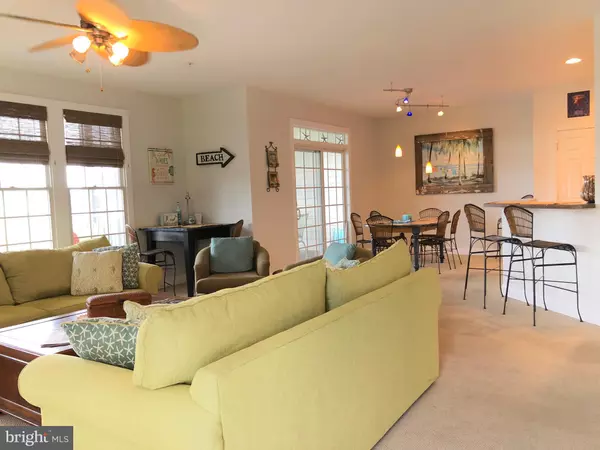$270,000
$275,000
1.8%For more information regarding the value of a property, please contact us for a free consultation.
128A OCTOBER GLORY AVE Ocean View, DE 19970
3 Beds
2 Baths
1,525 SqFt
Key Details
Sold Price $270,000
Property Type Condo
Sub Type Condo/Co-op
Listing Status Sold
Purchase Type For Sale
Square Footage 1,525 sqft
Price per Sqft $177
Subdivision Bear Trap
MLS Listing ID DESU137446
Sold Date 05/03/19
Style Coastal,Unit/Flat
Bedrooms 3
Full Baths 2
Condo Fees $354/mo
HOA Fees $226/mo
HOA Y/N Y
Abv Grd Liv Area 1,525
Originating Board BRIGHT
Year Built 2004
Annual Tax Amount $614
Tax Year 2018
Lot Dimensions 0.00 x 0.00
Property Description
Location, Location, Location...this 3 bedroom, 2 bath fully furnished home shows pride in ownership. Just steps to the pool, this sought after location is rarely available. As you enter, a wide expanse of space surrounded by walls of windows make this home feel much larger than the very manageable 1525 sq ft. The great room features a gas fireplace, tv niche, and ceiling fan. The dining area could seat 10 comfortably. The kitchen features: self cleaning range, microwave/convection oven, refrigerator/freezer, dishwasher, garbage disposal, maple cabinetry, ample countertop space, plenty of over head lighting, and ceramic tile floor. The kitchen is open to the dining and great room. The cook has convenience and is always part of the action. The owner's suite features a walk-in closet and Bath with double vanity, soaking tub, shower, and linen closet. A covered porch is accessible from the suite as well. Two additional bedrooms, 1 full bath, laundry closet, screened porch and covered deck complete the ease of living. HVAC system is 3 years old.
Location
State DE
County Sussex
Area Baltimore Hundred (31001)
Zoning Q
Rooms
Other Rooms Dining Room, Kitchen, Great Room
Main Level Bedrooms 3
Interior
Interior Features Ceiling Fan(s), Carpet, Combination Dining/Living, Combination Kitchen/Dining, Entry Level Bedroom, Floor Plan - Open, Primary Bath(s), Sprinkler System, Walk-in Closet(s), Window Treatments
Hot Water Electric
Heating Heat Pump - Electric BackUp
Cooling Central A/C
Flooring Carpet, Ceramic Tile
Fireplaces Number 1
Fireplaces Type Gas/Propane
Equipment Built-In Microwave, Dishwasher, Disposal, Dryer, Oven/Range - Electric, Refrigerator, Icemaker, Washer, Water Heater
Furnishings Yes
Fireplace Y
Appliance Built-In Microwave, Dishwasher, Disposal, Dryer, Oven/Range - Electric, Refrigerator, Icemaker, Washer, Water Heater
Heat Source Electric
Laundry Main Floor
Exterior
Exterior Feature Deck(s), Screened, Porch(es)
Amenities Available Basketball Courts, Cable, Common Grounds, Community Center, Fitness Center, Golf Course Membership Available, Hot tub, Pool - Indoor, Pool - Outdoor, Sauna, Tennis Courts, Tot Lots/Playground, Transportation Service
Waterfront N
Water Access N
View Pond
Roof Type Architectural Shingle
Accessibility None
Porch Deck(s), Screened, Porch(es)
Parking Type Off Street, Parking Lot
Garage N
Building
Story 1
Unit Features Garden 1 - 4 Floors
Sewer Public Sewer
Water Public
Architectural Style Coastal, Unit/Flat
Level or Stories 1
Additional Building Above Grade, Below Grade
Structure Type 9'+ Ceilings,Dry Wall
New Construction N
Schools
School District Indian River
Others
HOA Fee Include Cable TV,Bus Service,Common Area Maintenance,High Speed Internet,Insurance,Lawn Maintenance,Pool(s),Recreation Facility,Sauna,Snow Removal,Trash
Senior Community No
Tax ID 134-16.00-1622.00-128A
Ownership Condominium
Security Features Fire Detection System
Acceptable Financing Cash, Conventional
Listing Terms Cash, Conventional
Financing Cash,Conventional
Special Listing Condition Standard
Read Less
Want to know what your home might be worth? Contact us for a FREE valuation!

Our team is ready to help you sell your home for the highest possible price ASAP

Bought with CHRISTINE MCCOY • 1ST CHOICE PROPERTIES LLC







