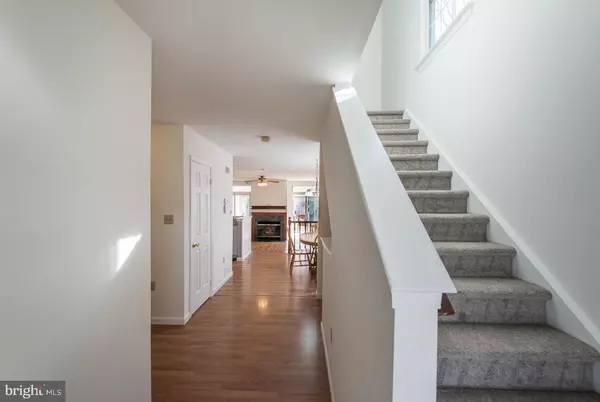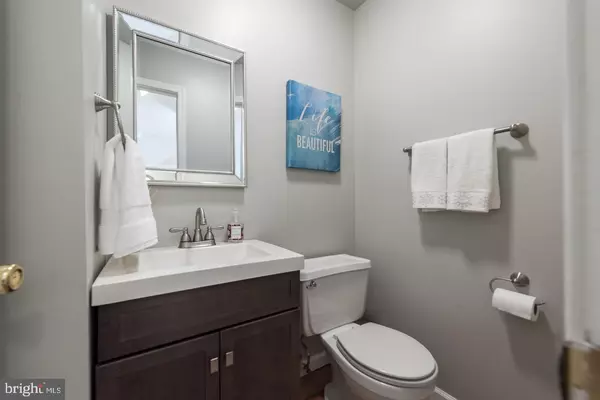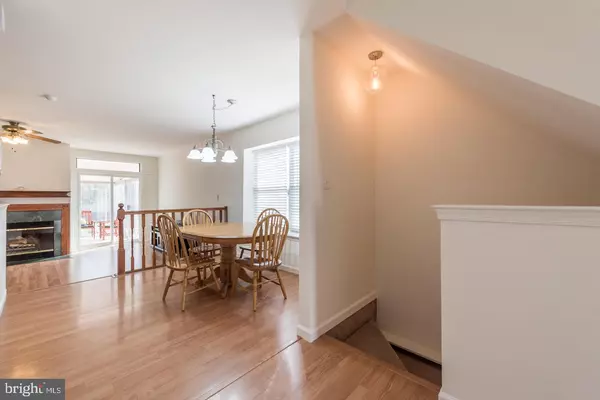$207,000
$199,900
3.6%For more information regarding the value of a property, please contact us for a free consultation.
123 MENDEL CT Bear, DE 19701
3 Beds
3 Baths
1,500 SqFt
Key Details
Sold Price $207,000
Property Type Townhouse
Sub Type End of Row/Townhouse
Listing Status Sold
Purchase Type For Sale
Square Footage 1,500 sqft
Price per Sqft $138
Subdivision Lakeside At Rivers
MLS Listing ID DENC471088
Sold Date 05/03/19
Style Contemporary
Bedrooms 3
Full Baths 2
Half Baths 1
HOA Y/N N
Abv Grd Liv Area 1,500
Originating Board BRIGHT
Year Built 1991
Annual Tax Amount $2,365
Tax Year 2018
Lot Size 7,405 Sqft
Acres 0.17
Lot Dimensions 20.30 x 192.40
Property Description
This end unit T/H has it all for under $200,000. Brand new granite kitchen, new cabinets and appliances. All carpet is newly installed and the entire home has been repainted. The open layout offers a great space for entertaining either in front of the fireplace in the family room or walk out the brand new sliders into the bright sun room. The back yard is private and fenced. It has a patio off of the porch for a fire pit or grilling. The lower level is completely finished. The master suite is just that. It has a large bedroom with massive windows, a walk in closet with closet system and a large bathroom. The two additional bedrooms have oversized closets for great storeage.
Location
State DE
County New Castle
Area New Castle/Red Lion/Del.City (30904)
Zoning NCPUD
Rooms
Other Rooms Bedroom 2, Bedroom 3, Family Room, Bedroom 1, Sun/Florida Room
Basement Full
Interior
Interior Features Attic, Breakfast Area, Carpet, Ceiling Fan(s), Family Room Off Kitchen, Floor Plan - Open, Kitchen - Gourmet, Upgraded Countertops, Walk-in Closet(s)
Heating Heat Pump - Gas BackUp
Cooling Central A/C
Flooring Carpet, Laminated, Ceramic Tile
Fireplaces Number 1
Equipment Built-In Microwave, Built-In Range, Dishwasher, Dryer, Refrigerator, Washer
Fireplace Y
Appliance Built-In Microwave, Built-In Range, Dishwasher, Dryer, Refrigerator, Washer
Heat Source Natural Gas
Exterior
Garage Garage - Front Entry
Garage Spaces 1.0
Fence Fully, Privacy
Waterfront N
Water Access N
Roof Type Shingle
Accessibility None
Parking Type Attached Garage, Driveway
Attached Garage 1
Total Parking Spaces 1
Garage Y
Building
Lot Description Backs - Open Common Area, Backs - Parkland, Backs to Trees, Cul-de-sac, Level, Secluded
Story 2
Sewer Public Sewer
Water Public
Architectural Style Contemporary
Level or Stories 2
Additional Building Above Grade, Below Grade
New Construction N
Schools
School District Christina
Others
Senior Community No
Tax ID 10-033.10-735
Ownership Fee Simple
SqFt Source Estimated
Security Features Exterior Cameras,Monitored,Motion Detectors
Acceptable Financing FHA
Horse Property N
Listing Terms FHA
Financing FHA
Special Listing Condition Standard
Read Less
Want to know what your home might be worth? Contact us for a FREE valuation!

Our team is ready to help you sell your home for the highest possible price ASAP

Bought with Natalia Khingelova • RE/MAX Edge







