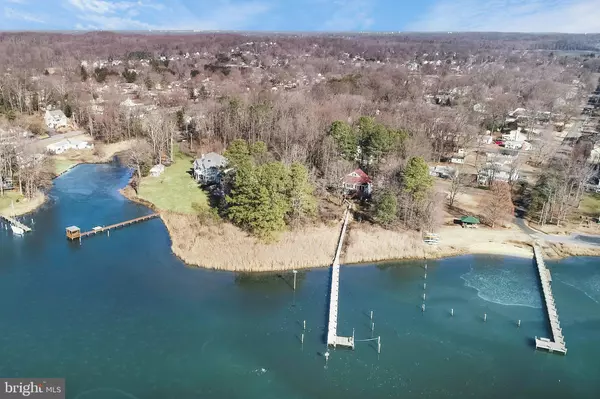$790,000
$824,500
4.2%For more information regarding the value of a property, please contact us for a free consultation.
1095 GRANDVIEW DR Edgewater, MD 21037
3 Beds
3 Baths
2,320 SqFt
Key Details
Sold Price $790,000
Property Type Single Family Home
Sub Type Detached
Listing Status Sold
Purchase Type For Sale
Square Footage 2,320 sqft
Price per Sqft $340
Subdivision Ponder Cove
MLS Listing ID MDAA360244
Sold Date 05/10/19
Style Coastal
Bedrooms 3
Full Baths 3
HOA Y/N N
Abv Grd Liv Area 2,320
Originating Board BRIGHT
Year Built 1995
Annual Tax Amount $8,218
Tax Year 2018
Lot Size 1.190 Acres
Acres 1.19
Property Description
1095 Grandview Drive is a custom designed waterfront home situated on a private 1.18 acre lot on Whitemarsh Creek. The private, deep water pier has 5 boat slips, and provides easy access to the Rhode River and out to the Chesapeake Bay. By car, you're just a 15 minute drive to downtown Annapolis, and a close commute to D.C. or Baltimore making this location perfect for year-round living or a weekend getaway. A spacious waterside deck is a tranquil spot to watch the sunset or dine overlooking the water. A screened porch provides a comfortable spot to enjoy the views while staying cool. There is even an outdoor shower to rinse off in after a day on the water!Inside the house, a bright great room has walls of windows and a vaulted ceiling that makes the space feel light and airy. A large gas fireplace with a tile surround keeps the room cozy on chilly winter nights. The open floor plan flows seamlessly to the dining area which flows right into the light, bright kitchen. The kitchen has and intricate tile floor, light wood cabinets with lots of storage space, and skylights that bathe the room in natural light. The kitchen is adjacent to the screened porch making it easy to move the dinner party outside! Also on this level, the master suite overlooks the water and has sliding doors to a private waterside deck. The master bathroom has built-in storage, a double sink vanity, and a generously sized shower. A second bedroom on this level has a built-in desk and shelves and would make a wonderful home office. It is adjacent to a full bathroom with a tile shower. The upper level is a private retreat with an ensuite bathroom and a private, rooftop deck. This is a great spot for visiting guests to make themselves comfortable. Watch the LIVE video tour or call the Waterfront Experts at (410) 266-6880 to schedule a private showing!
Location
State MD
County Anne Arundel
Zoning R2
Rooms
Other Rooms Primary Bedroom, Bedroom 2, Bedroom 3, Kitchen, Great Room, Laundry, Bathroom 2, Bathroom 3, Primary Bathroom
Interior
Interior Features Breakfast Area, Combination Kitchen/Dining, Combination Kitchen/Living, Floor Plan - Open
Hot Water Electric
Heating Heat Pump(s)
Cooling Central A/C, Ceiling Fan(s)
Equipment Dishwasher, Disposal, Dryer, Exhaust Fan, Icemaker, Microwave, Oven/Range - Electric, Refrigerator, Stove, Washer, Water Conditioner - Owned
Appliance Dishwasher, Disposal, Dryer, Exhaust Fan, Icemaker, Microwave, Oven/Range - Electric, Refrigerator, Stove, Washer, Water Conditioner - Owned
Heat Source Electric, Propane - Owned
Exterior
Exterior Feature Deck(s)
Garage Garage - Front Entry
Garage Spaces 2.0
Amenities Available Beach, Picnic Area, Pier/Dock, Tot Lots/Playground
Waterfront Y
Waterfront Description Private Dock Site
Water Access Y
Water Access Desc Canoe/Kayak,Fishing Allowed,Private Access
View Scenic Vista, Water
Accessibility None
Porch Deck(s)
Parking Type Attached Garage
Attached Garage 2
Total Parking Spaces 2
Garage Y
Building
Lot Description Landscaping, Private
Story 3+
Sewer Public Sewer
Water Well
Architectural Style Coastal
Level or Stories 3+
Additional Building Above Grade, Below Grade
New Construction N
Schools
Elementary Schools Mayo
Middle Schools Central
High Schools South River
School District Anne Arundel County Public Schools
Others
Senior Community No
Tax ID 020100008337005
Ownership Fee Simple
SqFt Source Assessor
Horse Property N
Special Listing Condition Standard
Read Less
Want to know what your home might be worth? Contact us for a FREE valuation!

Our team is ready to help you sell your home for the highest possible price ASAP

Bought with Lina Criales-McAuliffe • Keller Williams Capital Properties







