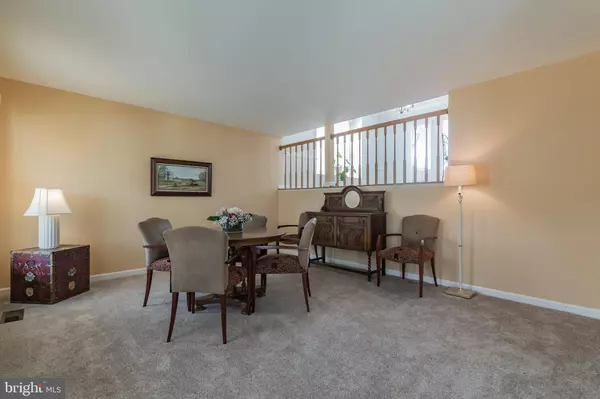$640,000
$619,950
3.2%For more information regarding the value of a property, please contact us for a free consultation.
5268 ELLICOTT DR Centreville, VA 20120
3 Beds
3 Baths
2,698 SqFt
Key Details
Sold Price $640,000
Property Type Single Family Home
Sub Type Detached
Listing Status Sold
Purchase Type For Sale
Square Footage 2,698 sqft
Price per Sqft $237
Subdivision Cabells Mill
MLS Listing ID VAFX1049362
Sold Date 05/10/19
Style Colonial
Bedrooms 3
Full Baths 3
HOA Fees $10/ann
HOA Y/N Y
Abv Grd Liv Area 2,698
Originating Board BRIGHT
Year Built 1987
Annual Tax Amount $6,480
Tax Year 2018
Lot Size 0.291 Acres
Acres 0.29
Property Description
This beautiful, well-maintained home in a highly sought-after Centreville location has many updates and is move in ready! Updates include renovated kitchen and master bath, new roof, skylights, paint, carpet and flooring. All windows, siding, capped trim, exterior doors, and gutters have been replaced and carry a transferable lifetime warranty. There are three oversized bedrooms with the potential for a fourth bedroom in the unfinished upper level. Each bedroom has a private bath, with granite and tile in the beautifully remodeled master bath. The master bedroom has an adjacent sitting room/office/study. The renovated kitchen has 42 cabinets with slide-out shelves, SS appliances, tile backsplash, under-cabinet lights, and beautiful granite countertops with breakfast bar. There is a full front porch and in the back, French doors open to a large 2 level deck with stone patio great for entertaining! Located on a quiet pipe stem drive, it is minutes from I-66, Route 28, and Fairfax County Parkway as well as convenient to shopping and dining in nearby Fair Lakes or the Field at Commonwealth, which features a new Wegmans. You don't want to miss out on this opportunity schedule your appointment today!
Location
State VA
County Fairfax
Zoning 131
Rooms
Other Rooms Dining Room, Primary Bedroom, Bedroom 2, Kitchen, Family Room, Basement, Bedroom 1, Bathroom 1, Bathroom 2, Primary Bathroom
Basement Partial
Main Level Bedrooms 1
Interior
Hot Water Natural Gas
Heating Other
Cooling Ceiling Fan(s)
Fireplaces Number 1
Heat Source Other
Exterior
Exterior Feature Deck(s)
Garage Built In
Garage Spaces 2.0
Waterfront N
Water Access N
Roof Type Composite
Accessibility None
Porch Deck(s)
Parking Type Attached Garage
Attached Garage 2
Total Parking Spaces 2
Garage Y
Building
Story 3+
Sewer Public Sewer
Water Public
Architectural Style Colonial
Level or Stories 3+
Additional Building Above Grade, Below Grade
New Construction N
Schools
School District Fairfax County Public Schools
Others
HOA Fee Include Common Area Maintenance
Senior Community No
Tax ID 0542 04 0253
Ownership Fee Simple
SqFt Source Assessor
Special Listing Condition Standard
Read Less
Want to know what your home might be worth? Contact us for a FREE valuation!

Our team is ready to help you sell your home for the highest possible price ASAP

Bought with Wes W Stearns • M.O. Wilson Properties







