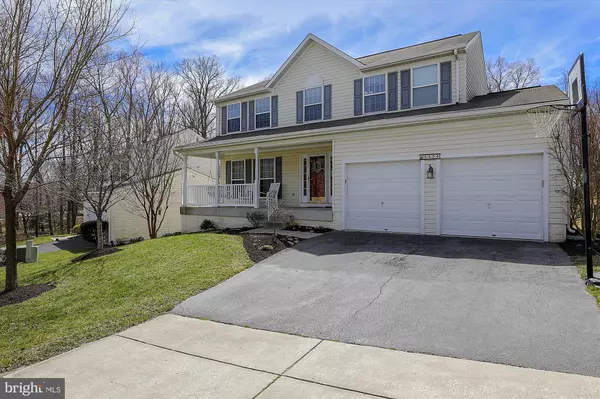$460,000
$460,000
For more information regarding the value of a property, please contact us for a free consultation.
9404 ULSTER DR Laurel, MD 20723
4 Beds
4 Baths
2,414 SqFt
Key Details
Sold Price $460,000
Property Type Single Family Home
Sub Type Detached
Listing Status Sold
Purchase Type For Sale
Square Footage 2,414 sqft
Price per Sqft $190
Subdivision Kings Woods
MLS Listing ID MDHW259652
Sold Date 05/13/19
Style Colonial
Bedrooms 4
Full Baths 3
Half Baths 1
HOA Fees $14/ann
HOA Y/N Y
Abv Grd Liv Area 1,814
Originating Board BRIGHT
Year Built 1997
Annual Tax Amount $6,465
Tax Year 2019
Lot Size 6,063 Sqft
Acres 0.14
Property Description
Come fall in love with this bright and inviting, true 4 bedroom Colonial tucked away in the Kings Woods subdivision. Sip your morning cup of coffee on your front porch and relax or entertain on your deck and back patio.. this home is located on a dead-end street and backs to open space & woods, a county-owned property. Inside you will find gleaming hardwood floors, an open kitchen & family room combo, dining area as well as 4 bedrooms upstairs including a spacious owner's suite with walk-in closet and attached full bath. The lower level is fully finished with checkered flooring, full bath, wet bar, laundry area, bonus room (perhaps a gym, movie room, or photo lab?) and walk-out access to the patio and back yard. A gem of a home with lovely views from almost every window. You don't want to miss this one - especially if you are looking in the Reservoir HS district!
Location
State MD
County Howard
Zoning RSC
Rooms
Other Rooms Living Room, Dining Room, Primary Bedroom, Bedroom 2, Bedroom 3, Bedroom 4, Kitchen, Game Room, Family Room, Utility Room, Bathroom 2, Bonus Room, Primary Bathroom, Full Bath, Half Bath
Basement Full
Interior
Interior Features Ceiling Fan(s), Crown Moldings, Dining Area, Family Room Off Kitchen, Kitchen - Island, Primary Bath(s), Wood Floors
Hot Water Natural Gas
Heating Programmable Thermostat, Central, Heat Pump(s)
Cooling Central A/C, Ceiling Fan(s), Programmable Thermostat
Flooring Hardwood, Ceramic Tile, Carpet
Equipment Dishwasher, Disposal, Dryer, Refrigerator, Stainless Steel Appliances, Stove, Washer, Water Heater
Furnishings No
Fireplace N
Window Features Double Pane
Appliance Dishwasher, Disposal, Dryer, Refrigerator, Stainless Steel Appliances, Stove, Washer, Water Heater
Heat Source Natural Gas
Exterior
Exterior Feature Deck(s), Patio(s), Porch(es)
Garage Additional Storage Area, Garage - Front Entry, Garage Door Opener
Garage Spaces 2.0
Fence Split Rail
Amenities Available Common Grounds
Waterfront N
Water Access N
View Garden/Lawn
Roof Type Asphalt,Shingle
Accessibility None
Porch Deck(s), Patio(s), Porch(es)
Attached Garage 2
Total Parking Spaces 2
Garage Y
Building
Lot Description Backs to Trees, Landscaping, No Thru Street
Story 3+
Sewer Public Sewer
Water Public
Architectural Style Colonial
Level or Stories 3+
Additional Building Above Grade, Below Grade
Structure Type Dry Wall
New Construction N
Schools
Elementary Schools Forest Ridge
Middle Schools Patuxent Valley
High Schools Reservoir
School District Howard County Public School System
Others
HOA Fee Include Common Area Maintenance,Management
Senior Community No
Tax ID 1406555926
Ownership Fee Simple
SqFt Source Assessor
Horse Property N
Special Listing Condition Standard
Read Less
Want to know what your home might be worth? Contact us for a FREE valuation!

Our team is ready to help you sell your home for the highest possible price ASAP

Bought with Scott A Kapinos • RE/MAX Realty Group







