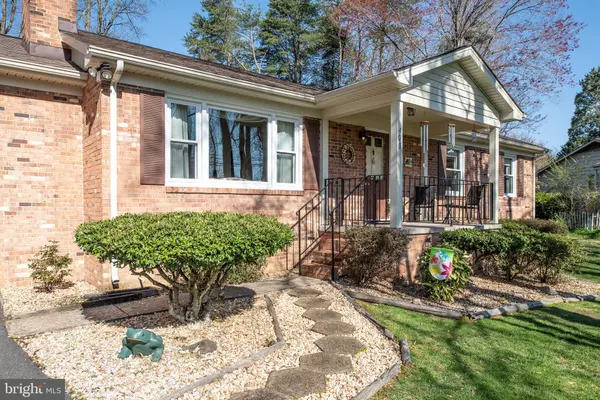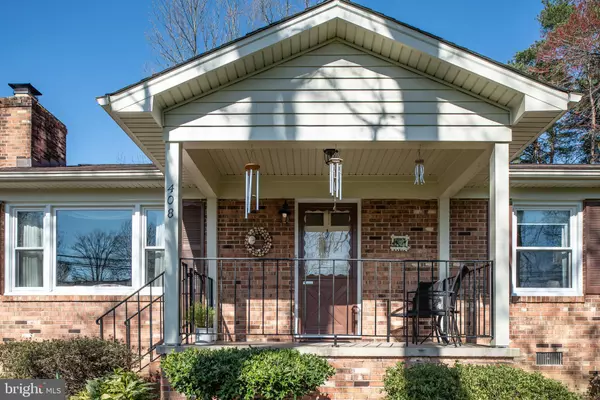$250,000
$249,900
For more information regarding the value of a property, please contact us for a free consultation.
408 TULIP CT Fredericksburg, VA 22408
3 Beds
2 Baths
1,416 SqFt
Key Details
Sold Price $250,000
Property Type Single Family Home
Sub Type Detached
Listing Status Sold
Purchase Type For Sale
Square Footage 1,416 sqft
Price per Sqft $176
Subdivision Spotswood Estates
MLS Listing ID VASP204466
Sold Date 05/10/19
Style Ranch/Rambler
Bedrooms 3
Full Baths 2
HOA Y/N N
Abv Grd Liv Area 1,416
Originating Board BRIGHT
Year Built 1971
Annual Tax Amount $1,071
Tax Year 2017
Lot Size 0.330 Acres
Acres 0.33
Property Description
One level living in a quiet and serene Cul-de-Sac setting is yours! No HOA! Close to everything! Schools, shopping, restaurants, downtown Fredericksburg, I95, VRE, Route 1. Come home to a beautifully maintained 3 bed, 2 bath rambler style home with numerous upgrades! Remodeled in 1996 to add square footage to the master bedroom and bath plus add a large walk in closet with shelving! The bedroom is huge and inviting. Kitchen was completely remodeled in 2014 with granite counters, new vinyl flooring (which looks like tile), gorgeous cherry cabinets, appliances (microwave added in 2017) and more! Huge eat in/breakfast area attached to kitchen adds openness and lots of light and space. French doors lead to a sunny back deck that begs you to come out for morning coffee. A fully fenced in back yard facing to wooded area enhances the home's peaceful setting in the sought after and established community of Spotswood Estates. There is also a storage shed in back for great and easy storage. Vinyl siding added in 2016 and windows were replaced in 2015. Home has large front and back yards with trees and landscaping. A covered front porch and gated area as well as a large one car garage (21 x 16) are also great features to this immaculate home. Two other bedrooms are large with good sized closets. Pride of ownership shows in this well maintained property. Must see and make it yours!
Location
State VA
County Spotsylvania
Zoning R1
Rooms
Other Rooms Living Room, Primary Bedroom, Bedroom 3, Kitchen, Bathroom 2, Primary Bathroom
Main Level Bedrooms 3
Interior
Interior Features Breakfast Area, Carpet, Ceiling Fan(s), Combination Kitchen/Dining, Dining Area, Entry Level Bedroom, Floor Plan - Traditional, Kitchen - Eat-In, Kitchen - Table Space, Primary Bath(s), Pantry, Upgraded Countertops, Walk-in Closet(s), Window Treatments
Hot Water Electric
Heating Central, Forced Air
Cooling Ceiling Fan(s), Central A/C
Flooring Carpet, Hardwood, Vinyl
Fireplaces Number 1
Fireplaces Type Mantel(s), Wood, Fireplace - Glass Doors
Equipment Built-In Microwave, Dishwasher, Disposal, Dryer, Dryer - Electric, Energy Efficient Appliances, Icemaker, Oven - Self Cleaning, Oven - Single, Oven/Range - Electric, Refrigerator, Stove, Washer, Water Dispenser, Water Heater
Furnishings No
Fireplace Y
Window Features Energy Efficient,Double Pane,Insulated,Screens,Vinyl Clad,Storm
Appliance Built-In Microwave, Dishwasher, Disposal, Dryer, Dryer - Electric, Energy Efficient Appliances, Icemaker, Oven - Self Cleaning, Oven - Single, Oven/Range - Electric, Refrigerator, Stove, Washer, Water Dispenser, Water Heater
Heat Source Natural Gas
Laundry Main Floor
Exterior
Exterior Feature Deck(s), Porch(es)
Garage Garage - Front Entry, Garage Door Opener, Inside Access
Garage Spaces 1.0
Fence Fully, Chain Link
Utilities Available Cable TV
Waterfront N
Water Access N
View Trees/Woods, Street
Street Surface Black Top
Accessibility None
Porch Deck(s), Porch(es)
Road Frontage State
Parking Type Attached Garage, Driveway
Attached Garage 1
Total Parking Spaces 1
Garage Y
Building
Lot Description Backs to Trees, Cleared, Cul-de-sac, Front Yard, Landscaping, Level, Rear Yard, Private, SideYard(s), Trees/Wooded
Story 1
Foundation Crawl Space
Sewer Public Sewer
Water Public
Architectural Style Ranch/Rambler
Level or Stories 1
Additional Building Above Grade, Below Grade
New Construction N
Schools
Elementary Schools Spotswood
Middle Schools Battlefield
High Schools Massaponax
School District Spotsylvania County Public Schools
Others
Senior Community No
Tax ID 24E13-49-
Ownership Fee Simple
SqFt Source Estimated
Acceptable Financing Cash, Conventional, FHA, VA, USDA, VHDA
Horse Property N
Listing Terms Cash, Conventional, FHA, VA, USDA, VHDA
Financing Cash,Conventional,FHA,VA,USDA,VHDA
Special Listing Condition Standard
Read Less
Want to know what your home might be worth? Contact us for a FREE valuation!

Our team is ready to help you sell your home for the highest possible price ASAP

Bought with Jennifer C Wease • Century 21 Redwood Realty







