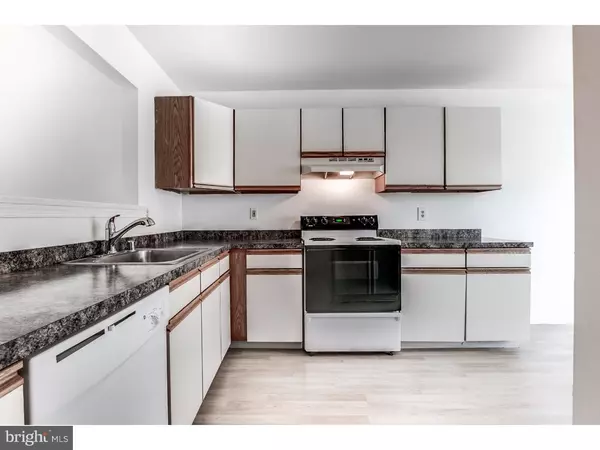$169,000
$169,000
For more information regarding the value of a property, please contact us for a free consultation.
886 SABINA CIR Bear, DE 19701
2 Beds
2 Baths
1,400 SqFt
Key Details
Sold Price $169,000
Property Type Townhouse
Sub Type Interior Row/Townhouse
Listing Status Sold
Purchase Type For Sale
Square Footage 1,400 sqft
Price per Sqft $120
Subdivision Pinewoods
MLS Listing ID DENC100606
Sold Date 05/10/19
Style Colonial
Bedrooms 2
Full Baths 1
Half Baths 1
HOA Y/N N
Abv Grd Liv Area 1,400
Originating Board TREND
Year Built 1990
Annual Tax Amount $1,560
Tax Year 2017
Lot Size 1,742 Sqft
Acres 0.04
Lot Dimensions 18X108
Property Description
Looking for move-in ready and low maintenance in a super convenient Bear location? This well maintained townhome has everything you could need, all for under 170K. It starts with two dedicated parking spots out front, and a nearby overflow lot for your guests and parties. You walk into a convenient foyer that leads you up to the main floor or down to the basement. On the main floor you will find a spacious eat-in kitchen, which contains plenty of cabinet and counter space, and a pass thru window to the main room. The great room features beautiful low maintenance light tone laminate flooring, a dining area, a convenient main floor powder room, all with lots of natural light. Double doors provide nice views and access to the newly refinished deck. The deck steps down to a grassy fully fenced in yard, with a wooded backdrop. Take the stairs up to the top floor to find two great sized bedrooms, the first has double closets and laminate flooring. Down the hall is a large linen closet, the full bathroom and the master suite. The main bedroom wraps around with three closets and a private entrance to the shared bath. The basement houses your laundry area, plus tons of versatile open space for storage, a game area or projects. Freshly painted throughout and ready for your touches. Sit back and relax in one of the more secluded areas of Bear - while still providing easy access to routes 40, 72 and 896 as well as great amenities just minutes away. TOUR this home today!
Location
State DE
County New Castle
Area Newark/Glasgow (30905)
Zoning NCTH
Direction Northeast
Rooms
Other Rooms Living Room, Dining Room, Primary Bedroom, Kitchen, Bedroom 1, Attic
Basement Full, Unfinished
Interior
Interior Features Kitchen - Eat-In
Hot Water Electric
Heating Forced Air
Cooling Central A/C
Flooring Fully Carpeted, Vinyl
Equipment Dishwasher, Disposal
Fireplace N
Appliance Dishwasher, Disposal
Heat Source Natural Gas
Laundry Basement
Exterior
Exterior Feature Deck(s)
Fence Other
Utilities Available Cable TV
Waterfront N
Water Access N
Roof Type Pitched,Shingle
Accessibility None
Porch Deck(s)
Parking Type None
Garage N
Building
Lot Description Rear Yard
Story 2
Foundation Concrete Perimeter
Sewer Public Sewer
Water Public
Architectural Style Colonial
Level or Stories 2
Additional Building Above Grade
New Construction N
Schools
Elementary Schools Keene
Middle Schools Gauger-Cobbs
High Schools Glasgow
School District Christina
Others
Senior Community No
Tax ID 11-028.20-027
Ownership Fee Simple
SqFt Source Assessor
Acceptable Financing Conventional, VA, FHA 203(b)
Listing Terms Conventional, VA, FHA 203(b)
Financing Conventional,VA,FHA 203(b)
Special Listing Condition Standard
Read Less
Want to know what your home might be worth? Contact us for a FREE valuation!

Our team is ready to help you sell your home for the highest possible price ASAP

Bought with David M Landon • Patterson-Schwartz-Newark







