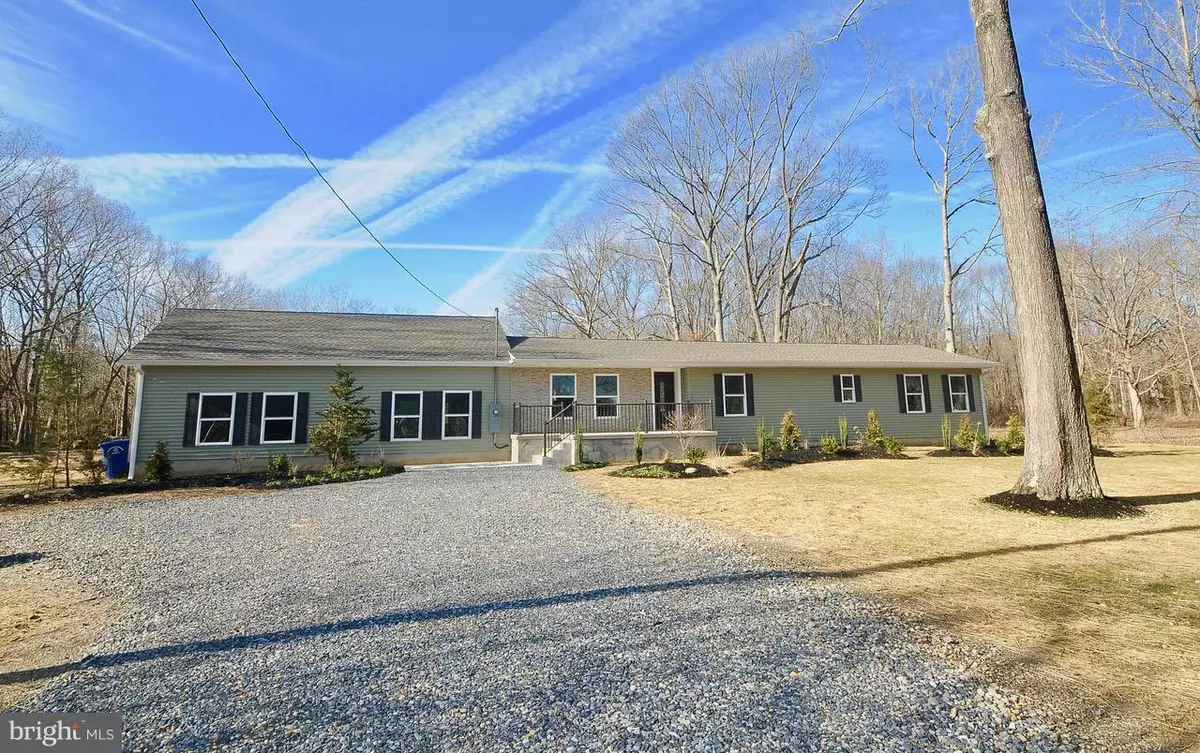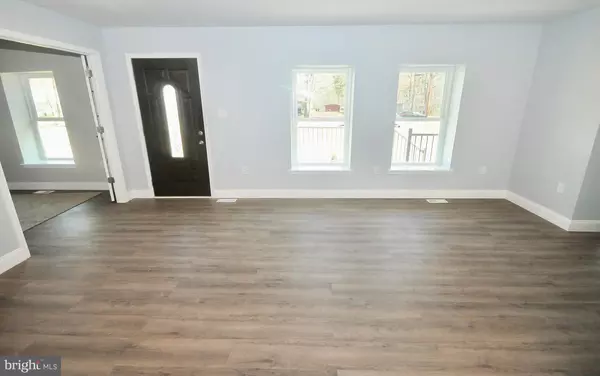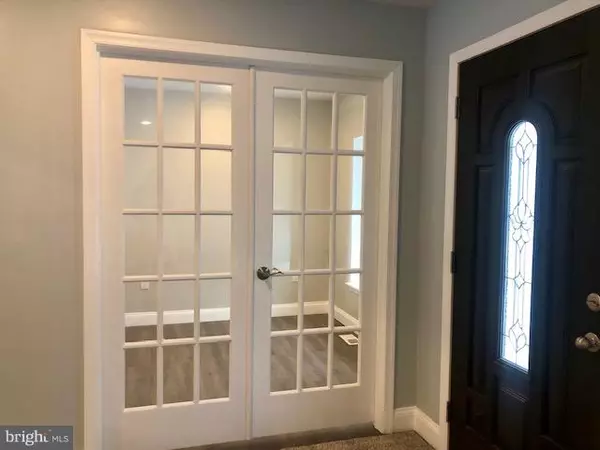$289,000
$305,000
5.2%For more information regarding the value of a property, please contact us for a free consultation.
3915 N BLUE BELL RD Franklinville, NJ 08322
4 Beds
3 Baths
2,638 SqFt
Key Details
Sold Price $289,000
Property Type Single Family Home
Sub Type Detached
Listing Status Sold
Purchase Type For Sale
Square Footage 2,638 sqft
Price per Sqft $109
MLS Listing ID NJGL177422
Sold Date 05/14/19
Style Ranch/Rambler
Bedrooms 4
Full Baths 2
Half Baths 1
HOA Y/N N
Abv Grd Liv Area 2,638
Originating Board BRIGHT
Year Built 1940
Annual Tax Amount $5,129
Tax Year 2018
Lot Size 2.970 Acres
Acres 2.97
Property Description
Turn Key beautiful sprawling 4 bedroom, 2 1/2 bath home is ready for the growing family! This home has been renovated inside and out and beautifully landscaped. This is first floor living at it's best with almost 2700 square feet of living space with open rooms that are warm and inviting. The brand new modern kitchen boasts granite counter tops, back splash and beautiful cabinetry, kitchen center island with stainless steel appliance package (refrigerator, dishwasher, microwave and range), and a spacious pantry. Off the kitchen you will enjoy the generously sized all weather sun room with cathedral ceilings and a beautiful views. Adjacent to the kitchen is a large family room. The master bedroom includes vaulted ceiling, spacious walk in closet with full bath, double sink vanity and a beautiful tile walk in shower. So much to mention you just have to come take a look for yourself. This home is truly a one of a kind and won't disappoint!
Location
State NJ
County Gloucester
Area Franklin Twp (20805)
Zoning PRR
Rooms
Other Rooms Sun/Florida Room, Office
Basement Unfinished, Walkout Stairs
Main Level Bedrooms 4
Interior
Interior Features Ceiling Fan(s), Dining Area, Family Room Off Kitchen, Floor Plan - Open, Kitchen - Island, Primary Bath(s), Pantry, Recessed Lighting, Stall Shower, Upgraded Countertops, Walk-in Closet(s), Water Treat System
Hot Water Electric
Heating Forced Air
Cooling Central A/C
Flooring Carpet, Wood
Equipment Built-In Microwave, Dishwasher, Oven/Range - Electric, Refrigerator, Stainless Steel Appliances
Fireplace N
Window Features Energy Efficient
Appliance Built-In Microwave, Dishwasher, Oven/Range - Electric, Refrigerator, Stainless Steel Appliances
Heat Source Propane - Owned
Laundry Main Floor
Exterior
Utilities Available Cable TV, Propane
Waterfront N
Water Access N
Roof Type Shingle
Accessibility None
Parking Type Driveway
Garage N
Building
Story 1
Sewer Private Sewer
Water Private
Architectural Style Ranch/Rambler
Level or Stories 1
Additional Building Above Grade, Below Grade
Structure Type Cathedral Ceilings
New Construction N
Schools
School District Delsea Regional High Scho Schools
Others
Senior Community No
Tax ID 05-06102-00013
Ownership Fee Simple
SqFt Source Assessor
Acceptable Financing Cash, Conventional, FHA, USDA, VA
Listing Terms Cash, Conventional, FHA, USDA, VA
Financing Cash,Conventional,FHA,USDA,VA
Special Listing Condition Standard
Read Less
Want to know what your home might be worth? Contact us for a FREE valuation!

Our team is ready to help you sell your home for the highest possible price ASAP

Bought with Nicholas Barbetta • HomeSmart First Advantage Realty







