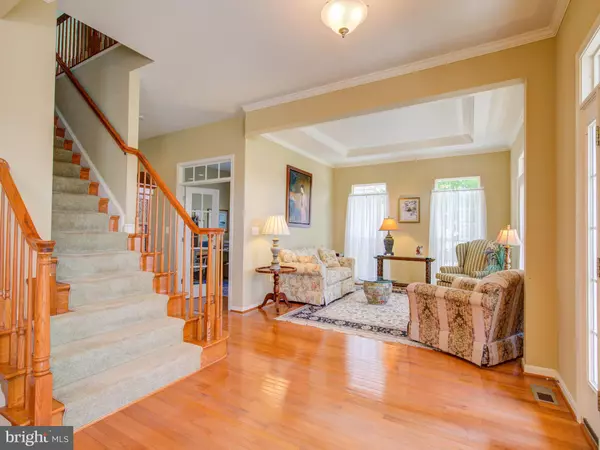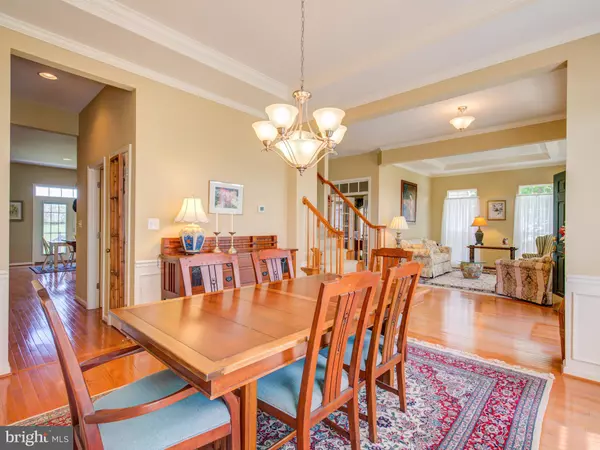$396,500
$396,500
For more information regarding the value of a property, please contact us for a free consultation.
313 HOPKINS DR Boyce, VA 22620
4 Beds
4 Baths
4,086 SqFt
Key Details
Sold Price $396,500
Property Type Single Family Home
Sub Type Detached
Listing Status Sold
Purchase Type For Sale
Square Footage 4,086 sqft
Price per Sqft $97
Subdivision Meadow View
MLS Listing ID VACL110192
Sold Date 05/15/19
Style Traditional
Bedrooms 4
Full Baths 3
Half Baths 1
HOA Fees $33/qua
HOA Y/N Y
Abv Grd Liv Area 2,789
Originating Board BRIGHT
Year Built 2008
Annual Tax Amount $3,359
Tax Year 2018
Property Description
EXQUISITE! Owner didn't spare ANY upgrades to this special home in pristine condition on one of the best lots in the community. Enjoy overlooking green space along with pastoral and mountain views. An abundance of natural light along with 10 ft ceilings on the main, 9 ft ceilings on the second floor, extended family room with raised hearth stone fireplace, gourmet kitchen with farm views, cavernous owner's suite complete with soaking tub, dual vanities and large walk in closet. Finished basement with french doors leading to the backyard. Basement includes full bath, additional large family room and potential 5th bedroom. Hardwoods on entire main level, transom windows, atrium and french doors, tray ceilings, extensive molding, dual zone heat and cooling. This home is an absolute MUST SEE!
Location
State VA
County Clarke
Zoning R
Rooms
Basement Full, Walkout Stairs
Interior
Interior Features Breakfast Area, Carpet, Ceiling Fan(s), Chair Railings, Crown Moldings, Dining Area, Family Room Off Kitchen, Floor Plan - Open, Formal/Separate Dining Room, Kitchen - Eat-In, Kitchen - Gourmet, Kitchen - Island, Kitchen - Table Space, Primary Bath(s), Recessed Lighting, Upgraded Countertops, Stall Shower, Walk-in Closet(s), Wood Floors
Heating Forced Air
Cooling Central A/C
Fireplaces Number 1
Equipment Built-In Microwave, Dishwasher, Disposal, Icemaker, Oven - Wall, Oven/Range - Gas, Refrigerator, Stainless Steel Appliances, Water Heater
Fireplace Y
Appliance Built-In Microwave, Dishwasher, Disposal, Icemaker, Oven - Wall, Oven/Range - Gas, Refrigerator, Stainless Steel Appliances, Water Heater
Heat Source Propane - Leased
Exterior
Waterfront N
Water Access N
View Mountain, Panoramic, Pasture
Accessibility None
Parking Type Driveway
Garage N
Building
Story 3+
Sewer Public Sewer
Water Public
Architectural Style Traditional
Level or Stories 3+
Additional Building Above Grade, Below Grade
New Construction N
Schools
High Schools Clarke County
School District Clarke County Public Schools
Others
Senior Community No
Tax ID 21A5--1-11
Ownership Fee Simple
SqFt Source Estimated
Special Listing Condition Standard
Read Less
Want to know what your home might be worth? Contact us for a FREE valuation!

Our team is ready to help you sell your home for the highest possible price ASAP

Bought with Dallas D Croft • ERA Oakcrest Realty, Inc.







