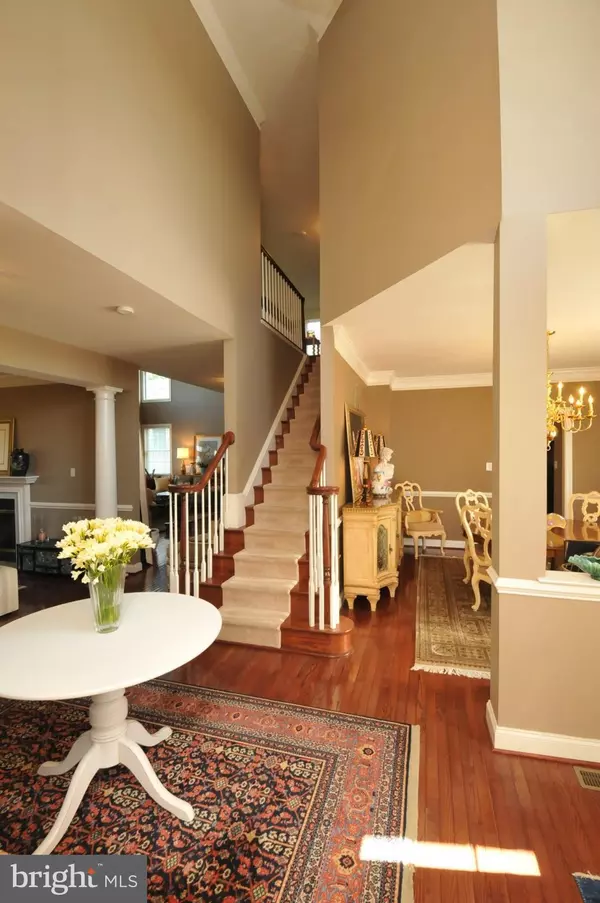$770,000
$784,000
1.8%For more information regarding the value of a property, please contact us for a free consultation.
19849 BETHPAGE CT Ashburn, VA 20147
4 Beds
4 Baths
4,381 SqFt
Key Details
Sold Price $770,000
Property Type Single Family Home
Sub Type Detached
Listing Status Sold
Purchase Type For Sale
Square Footage 4,381 sqft
Price per Sqft $175
Subdivision Belmont Country Club
MLS Listing ID VALO268862
Sold Date 05/17/19
Style Colonial
Bedrooms 4
Full Baths 3
Half Baths 1
HOA Fees $343/mo
HOA Y/N Y
Abv Grd Liv Area 3,181
Originating Board BRIGHT
Year Built 2002
Annual Tax Amount $7,301
Tax Year 2019
Lot Size 9,583 Sqft
Acres 0.22
Property Description
St. Andrews Model by Toll Brothers inside Belmont Country Club. Brand new basement with wet bar,full bath, bedroom and a rec-room makes this award winning model stands out. Enjoy Country Club Living in this GORGEOUS Estate Collection Home* backing to the 9th Hole*Enjoy The Views on this Custom Deck w/Built-in Hot Tub. Welcoming two Story Foyer . Wood floor on main level , Loft and basement.Oak Staircase*Gourmet Kitchen with newer Kitchen Aid SS Appliances. Granite Counters,Cherry wood Cabinets,Two Sided Fireplace,Study ( big enough to be a bedroom) overlooking golf course . Formal Living & Dinning * Family Room with walls of Windows over looking the golf course .Owner's Suite with Luxury Bath with marble tile. A Loft upstairs overlooking the family room. *2nd Suite with it's own Sitting area ,third spacious bedroom, updated hall bath..
Location
State VA
County Loudoun
Zoning 20147
Rooms
Other Rooms Living Room, Dining Room, Primary Bedroom, Bedroom 2, Bedroom 3, Bedroom 4, Kitchen, Family Room, Basement, Foyer, Laundry, Other
Basement Full
Interior
Interior Features Attic, Family Room Off Kitchen, Kitchen - Gourmet, Chair Railings, Primary Bath(s), Window Treatments, Upgraded Countertops, Crown Moldings, Wood Floors, Floor Plan - Open, Ceiling Fan(s), Kitchen - Island, Recessed Lighting, Skylight(s), Sprinkler System, Wet/Dry Bar
Hot Water Natural Gas
Heating Forced Air
Cooling Ceiling Fan(s), Central A/C
Fireplaces Number 1
Fireplaces Type Fireplace - Glass Doors, Screen, Mantel(s)
Equipment Cooktop, Cooktop - Down Draft, Dishwasher, Disposal, Dryer, Exhaust Fan, Humidifier, Icemaker, Microwave, Oven - Wall, Refrigerator, Washer, Air Cleaner, Stainless Steel Appliances
Fireplace Y
Appliance Cooktop, Cooktop - Down Draft, Dishwasher, Disposal, Dryer, Exhaust Fan, Humidifier, Icemaker, Microwave, Oven - Wall, Refrigerator, Washer, Air Cleaner, Stainless Steel Appliances
Heat Source Natural Gas
Laundry Main Floor
Exterior
Garage Garage Door Opener
Garage Spaces 2.0
Amenities Available Exercise Room, Gated Community, Golf Course Membership Available, Jog/Walk Path, Pool - Outdoor, Satellite TV, Security, Tennis Courts, Tot Lots/Playground, Community Center, Golf Course
Waterfront N
Water Access N
View Golf Course
Accessibility Other
Parking Type Attached Garage
Attached Garage 2
Total Parking Spaces 2
Garage Y
Building
Story 3+
Sewer Public Sewer
Water Public
Architectural Style Colonial
Level or Stories 3+
Additional Building Above Grade, Below Grade
New Construction N
Schools
Elementary Schools Newton-Lee
Middle Schools Belmont Ridge
High Schools Riverside
School District Loudoun County Public Schools
Others
HOA Fee Include High Speed Internet,Lawn Care Front,Lawn Care Rear,Lawn Care Side,Lawn Maintenance,Pool(s),Recreation Facility,Snow Removal,Trash,Security Gate,Cable TV,Common Area Maintenance,Health Club
Senior Community No
Tax ID 114205142000
Ownership Fee Simple
SqFt Source Assessor
Security Features 24 hour security,Security Gate
Special Listing Condition Standard
Read Less
Want to know what your home might be worth? Contact us for a FREE valuation!

Our team is ready to help you sell your home for the highest possible price ASAP

Bought with Gregory A Wells • Keller Williams Realty







