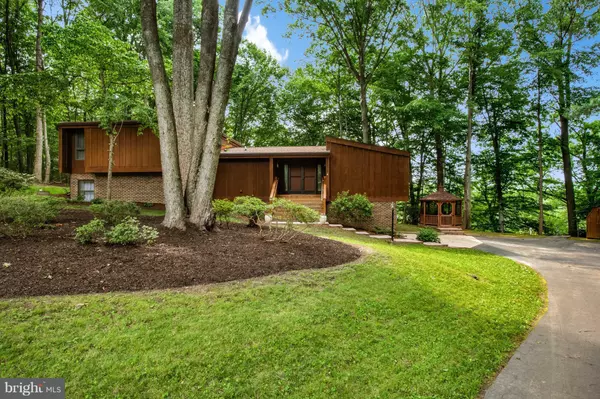$539,000
$559,900
3.7%For more information regarding the value of a property, please contact us for a free consultation.
12700 SPRINGFIELD CT Dunkirk, MD 20754
5 Beds
4 Baths
3,371 SqFt
Key Details
Sold Price $539,000
Property Type Single Family Home
Sub Type Detached
Listing Status Sold
Purchase Type For Sale
Square Footage 3,371 sqft
Price per Sqft $159
Subdivision None Available
MLS Listing ID MDCA164316
Sold Date 05/15/19
Style Contemporary
Bedrooms 5
Full Baths 3
Half Baths 1
HOA Y/N N
Abv Grd Liv Area 3,371
Originating Board BRIGHT
Year Built 1980
Annual Tax Amount $4,884
Tax Year 2017
Lot Size 3.870 Acres
Acres 3.87
Property Description
NATURE LOVER'S DREAM WITH AN EASY COMMUTEBREATH OF FRESH AIR! Fantastically featured and meticulously maintained 4000+ sq ft home nestled atop 3.8+ acres of PRIVATE WOODS. Property backs up to 40+ ACRES OF DEDICATED OPEN RECREATION SPACE with trails. Open floor plan, picture windows, skylights, cul de sac, eagle's nest off huge master overlooking mature trees.LOW MAINTENANCE-Back yard slopes down to Lyons Creek for KAYAKING and FISHING ENTHUSIASTS. NORTHERN SCHOOLS with bus pick up just outside your front door!SUPER EASY COMMUTE-DC/PAX/Andrews/Joint Base. Nearby Park and Rides with NUMEROUS DC BUS LINES and RIDE SHARING opportunities.OTHER FEATURES Include:-Super Family-Friendly Community-Beautiful Cedar-Clad Siding with Architectural Shingles-Multi-Tiered Decking and Patio-18 x 20 Enclosed Year-Round Porch/Game Room-Completed Boundary Survey-Savings $$$-2 Large Sheds (One with Electric)-Screened Gazebo, Wired /Ceiling Fan and Furnishings-40 Car/Boat/RV Port-400 Amp Electric -Portable Generator with Whole House Feed-Plenty of Local Shopping and Entertainment-15 Minutes from Area Beaches and Boat Launch SitesNO EXPENSE SPARED--SYSTEMS UPGRADESMay 2017 - Amana Heatpump 3 Ton 18 SEERDec 2012 - Amana Heatpump 2 1/5 Ton 15 SEERMay 2012 - New Well, Lines, and Tank2015 Septic Tank Pumped and New Line InstalledFeb 2018 - Maytag Washer and Maytag DryerSep 2017 - New Roof (50 year architectural shingles), Skylights, Gutters, and Gutter GuardJun 2018 - Garage Door OpenerSELLER WILL CONSIDER ALL FINANCING and IS OFFERING Generous One-Year Home Warranty, Help with Closing Costs and Allowance for Upgrades.
Location
State MD
County Calvert
Zoning RCD
Rooms
Other Rooms Living Room, Dining Room, Primary Bedroom, Bedroom 2, Bedroom 3, Bedroom 4, Bedroom 5, Kitchen, Game Room, Family Room, Den, Screened Porch
Basement Workshop
Interior
Interior Features Attic, Kitchen - Eat-In, Primary Bath(s), WhirlPool/HotTub
Hot Water 60+ Gallon Tank
Heating Heat Pump(s), Zoned, Baseboard - Electric
Cooling Central A/C, Zoned, Heat Pump(s), Ceiling Fan(s), Dehumidifier
Fireplaces Number 1
Fireplaces Type Equipment, Fireplace - Glass Doors, Screen
Equipment Dishwasher, Disposal, Dryer - Front Loading, Oven/Range - Electric, Range Hood, Refrigerator, Washer, Water Conditioner - Owned, Water Heater, Exhaust Fan
Fireplace Y
Window Features Double Pane,Skylights,Screens,Casement
Appliance Dishwasher, Disposal, Dryer - Front Loading, Oven/Range - Electric, Range Hood, Refrigerator, Washer, Water Conditioner - Owned, Water Heater, Exhaust Fan
Heat Source Electric
Exterior
Exterior Feature Balcony, Deck(s), Patio(s), Enclosed
Garage Garage Door Opener, Garage - Side Entry
Garage Spaces 2.0
Waterfront N
Water Access N
View Creek/Stream, Trees/Woods
Roof Type Architectural Shingle
Accessibility None
Porch Balcony, Deck(s), Patio(s), Enclosed
Attached Garage 2
Total Parking Spaces 2
Garage Y
Building
Lot Description Cul-de-sac, Trees/Wooded, Secluded, Private, Backs to Trees, Stream/Creek
Story 3+
Sewer Septic Exists
Water Well
Architectural Style Contemporary
Level or Stories 3+
Additional Building Above Grade
Structure Type 9'+ Ceilings,Vaulted Ceilings
New Construction N
Schools
Elementary Schools Mount Harmony
Middle Schools Northern
High Schools Northern
School District Calvert County Public Schools
Others
Senior Community No
Tax ID 0503084817
Ownership Fee Simple
SqFt Source Assessor
Special Listing Condition Standard
Read Less
Want to know what your home might be worth? Contact us for a FREE valuation!

Our team is ready to help you sell your home for the highest possible price ASAP

Bought with Erika Williams • Keller Williams Preferred Properties







