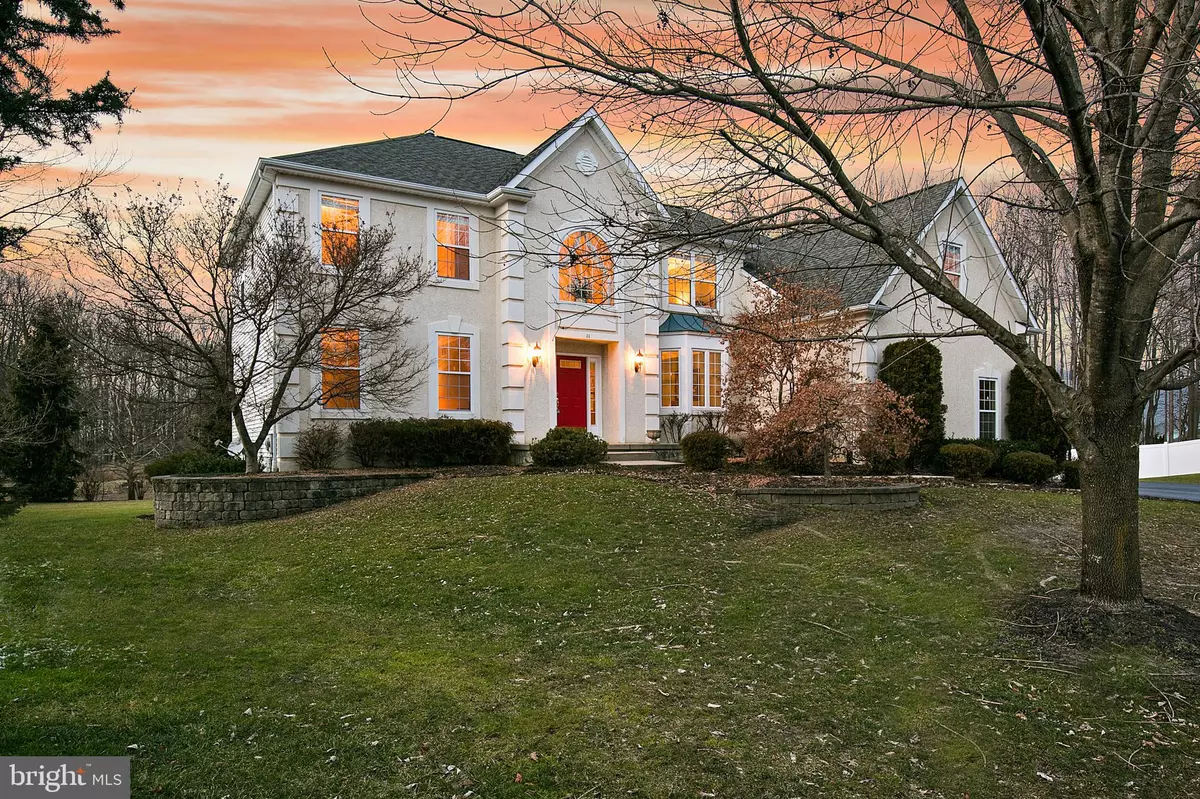$585,000
$599,000
2.3%For more information regarding the value of a property, please contact us for a free consultation.
11 KRYSTA CT Mount Laurel, NJ 08054
4 Beds
5 Baths
3,703 SqFt
Key Details
Sold Price $585,000
Property Type Single Family Home
Sub Type Detached
Listing Status Sold
Purchase Type For Sale
Square Footage 3,703 sqft
Price per Sqft $157
Subdivision None Available
MLS Listing ID NJBL324044
Sold Date 04/26/19
Style Colonial
Bedrooms 4
Full Baths 3
Half Baths 2
HOA Fees $29/ann
HOA Y/N Y
Abv Grd Liv Area 3,703
Originating Board BRIGHT
Year Built 1999
Annual Tax Amount $16,548
Tax Year 2018
Lot Size 0.587 Acres
Acres 0.59
Lot Dimensions 0.00 x 0.00
Property Description
Welcome to 11 Krysta Court, a stunning stucco executive home that offers distinctive architecture and luxurious amenities. Enter through the front door to a magnificent two-story foyer and you will immediately notice the spaciousness created by the open floorplan and 9 foot ceilings. Hardwood floors, bathed in natural sunlight from the large palladium window, greet you and lead throughout the home. To your left is a living room with crown molding. To your right is a large formal dining room enhanced with wainscoting and crown molding. Travel down the center hall and to the family room and you will discover the openness and grandeur provided by the two story ceiling, a wall of windows, the open catwalk above and a gas burning fireplace. The family room looks directly into this home s gorgeous kitchen. With new granite countertops, white cabinets, and a white subway tiled backsplash, this bright and spacious kitchen also boasts a large turned center island and a complete stainless steel appliance package. The kitchen offers an airy breakfast room with numerous windows, vaulted ceiling, and skylight. Step out through sliding doors onto a deck overlooking a private back yard that backs up to trees and open space. Enjoy the fabulous views and gorgeous sunsets year-round. The main floor also features an office, a hallway half bath, and a large laundry room with access to a 3-car garage with loft storage. The dual stairway leads up to the second floor that is all hardwood flooring. The immense master bedroom offers a walk-in closet, two additional closets, a sitting room and a master bath en suite, complete with two separate vanities, soaking tub, and a private shower and commode. Two other nicely sized Jack and Jill bedrooms share a private full bath. The second floor also hosts a fourth bedroom and another hallway full bathroom. The lower level with its exceptionally high ceilings and full-size windows offers additional living and entertaining space, a half bath, workout room and additional storage area. Additional upgrades include newer dual zone AC (2016), hot water heater (2017), security system and irrigation system. Do not miss this opportunity to move right in and call this exceptional house your home. Make "The Smart Move" and schedule your private tour today!
Location
State NJ
County Burlington
Area Mount Laurel Twp (20324)
Zoning RESIDENTIAL
Rooms
Other Rooms Living Room, Dining Room, Primary Bedroom, Bedroom 2, Bedroom 3, Bedroom 4, Kitchen, Family Room, Breakfast Room, Laundry, Office
Basement Full, Fully Finished
Interior
Heating Forced Air
Cooling Central A/C
Heat Source Natural Gas
Exterior
Garage Built In, Inside Access
Garage Spaces 6.0
Waterfront N
Water Access N
Accessibility None
Parking Type Attached Garage, Driveway
Attached Garage 3
Total Parking Spaces 6
Garage Y
Building
Story 2
Sewer Private Sewer
Water Public
Architectural Style Colonial
Level or Stories 2
Additional Building Above Grade, Below Grade
New Construction N
Schools
Middle Schools Thomas E. Harrington M.S.
High Schools Lenape H.S.
School District Mount Laurel Township Public Schools
Others
Senior Community No
Tax ID 24-00600 04-00006
Ownership Fee Simple
SqFt Source Assessor
Special Listing Condition Standard
Read Less
Want to know what your home might be worth? Contact us for a FREE valuation!

Our team is ready to help you sell your home for the highest possible price ASAP

Bought with Jennifer M D'Alesandro • Weichert Realtors-Medford







