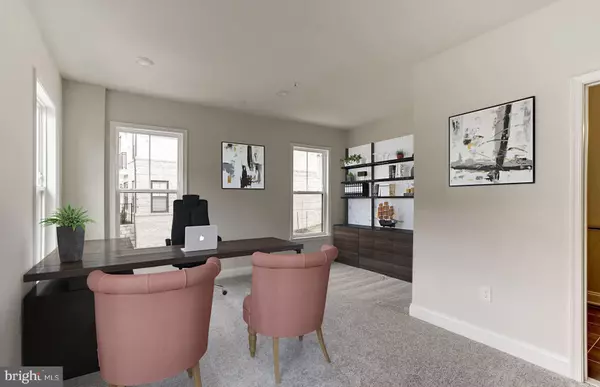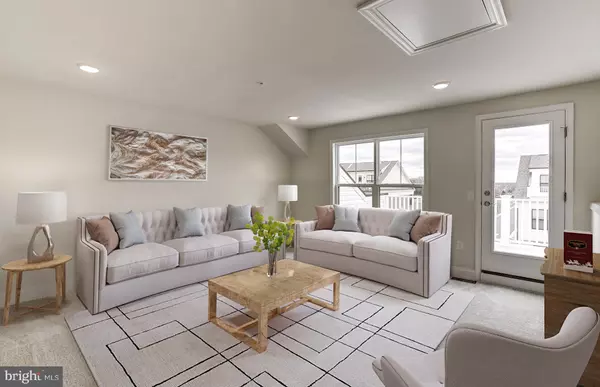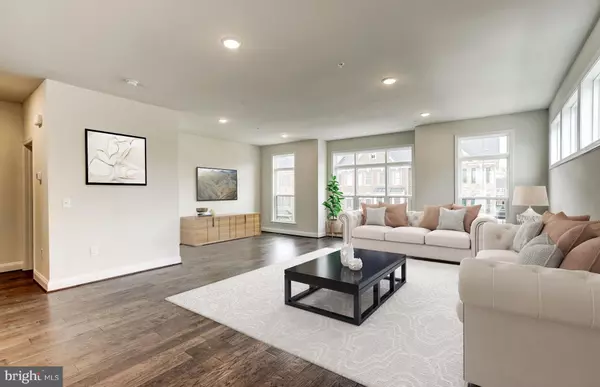$642,500
$587,490
9.4%For more information regarding the value of a property, please contact us for a free consultation.
AMENDOLA TER Ashburn, VA 20148
3 Beds
4 Baths
3,016 SqFt
Key Details
Sold Price $642,500
Property Type Townhouse
Sub Type End of Row/Townhouse
Listing Status Sold
Purchase Type For Sale
Square Footage 3,016 sqft
Price per Sqft $213
Subdivision Moorefield
MLS Listing ID VALO355178
Sold Date 03/15/19
Style Traditional
Bedrooms 3
Full Baths 2
Half Baths 2
HOA Fees $158/mo
HOA Y/N Y
Abv Grd Liv Area 3,016
Originating Board BRIGHT
Year Built 2019
Annual Tax Amount $6,345
Tax Year 2019
Property Description
At 90% sold out, only quick move-in homes remain! New Pulte townhomes in Ashburn, VA featuring rooftop terraces & office/flex space with an optional separate entry. Own as much space as a single-family home without the maintenance. These new homes for sale are just footsteps from Harris Teeter, day care, nail salon & more. A shuttle will take you to the future metro (about 1 mile away)! Enjoy plenty of parking for friends & family. The Plymouth 4-story features 3,016 sq. ft. with 9 ceilings on the first 3 levels giving you an abundance of natural light. The flex space & gathering room are perfect for entertaining. The third floor features spacious bedrooms & the owner s bath gives you space needed in the morning. Enjoy the optional 3rd floor loft option as well as the 4th floor loft with a rooftop terrace. Enjoy 3,016 sq. ft. of living space.Call (866) 248-2257 for more information!
Location
State VA
County Loudoun
Zoning NA
Rooms
Other Rooms Primary Bedroom, Bedroom 2, Bedroom 3, Kitchen, Family Room, Foyer, Exercise Room, Office
Interior
Interior Features Breakfast Area, Kitchen - Gourmet, Kitchen - Island, Combination Kitchen/Dining, Combination Kitchen/Living, Family Room Off Kitchen, Upgraded Countertops, Wood Floors, Floor Plan - Open
Hot Water Electric
Heating Programmable Thermostat
Cooling Programmable Thermostat, Zoned
Flooring Carpet, Hardwood
Equipment Washer/Dryer Hookups Only, Cooktop, Microwave, Dishwasher, Oven - Wall, Range Hood, Refrigerator
Fireplace N
Appliance Washer/Dryer Hookups Only, Cooktop, Microwave, Dishwasher, Oven - Wall, Range Hood, Refrigerator
Heat Source Natural Gas
Exterior
Exterior Feature Balcony, Deck(s)
Garage Garage - Rear Entry
Garage Spaces 4.0
Waterfront N
Water Access N
Roof Type Asphalt
Accessibility None
Porch Balcony, Deck(s)
Parking Type Off Street, Attached Garage
Attached Garage 2
Total Parking Spaces 4
Garage Y
Building
Story 3+
Foundation Slab
Sewer Public Sewer
Water Public
Architectural Style Traditional
Level or Stories 3+
Additional Building Above Grade
Structure Type 9'+ Ceilings
New Construction Y
Schools
Elementary Schools Moorefield Station
Middle Schools Stone Hill
High Schools Rock Ridge
School District Loudoun County Public Schools
Others
HOA Fee Include Lawn Care Front,Lawn Care Side,Snow Removal,Trash
Senior Community No
Ownership Fee Simple
SqFt Source Estimated
Acceptable Financing Cash, Contract, Conventional, FHA, VA, USDA, Other
Listing Terms Cash, Contract, Conventional, FHA, VA, USDA, Other
Financing Cash,Contract,Conventional,FHA,VA,USDA,Other
Special Listing Condition Standard
Read Less
Want to know what your home might be worth? Contact us for a FREE valuation!

Our team is ready to help you sell your home for the highest possible price ASAP

Bought with Donna L McKenna • RE/MAX Select Properties







