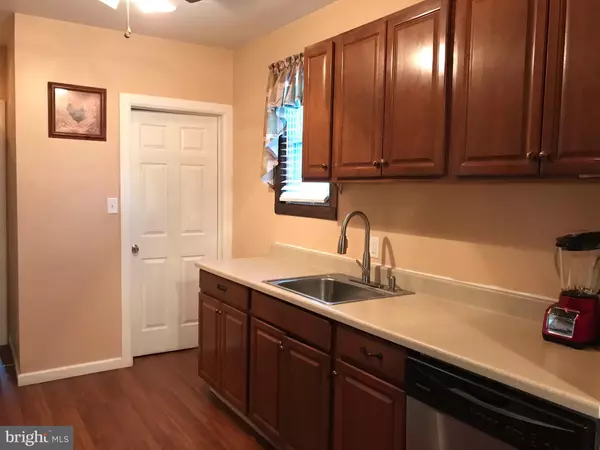$187,000
$189,900
1.5%For more information regarding the value of a property, please contact us for a free consultation.
521 S FAIRVIEW ST Riverside, NJ 08075
3 Beds
2 Baths
7,500 Sqft Lot
Key Details
Sold Price $187,000
Property Type Single Family Home
Sub Type Detached
Listing Status Sold
Purchase Type For Sale
Subdivision None Available
MLS Listing ID NJBL246794
Sold Date 05/17/19
Style Colonial
Bedrooms 3
Full Baths 1
Half Baths 1
HOA Y/N N
Originating Board BRIGHT
Year Built 1948
Annual Tax Amount $5,697
Tax Year 2019
Lot Size 7,500 Sqft
Acres 0.17
Property Description
NEWER roof (Sept. 2018) and NEWER vinyl siding (Sept. 2018). Adorable 3 bedroom 1.5 baths updated colonial. This home is move-in ready. The entry way, living room dining room and kitchen have New laminate hardwood floors. Replaced new window throughout the house including basement. A new half bathroom was added on the first floor. Newer carpets in all bedrooms. First-floor windows with custom blinds. NEW front door and all doors in the house have been replaced with 6-panel doors. This house is filled with charm throughout. Upon entering the mini foyer Walk into an open and airy living room. Adjoining the living room pass through the rounded archway into a HUGE dining room complimented with laminate hardwood floors, window seating, and 6" baseboard trim. Updated kitchen featuring stainless steel appliances and recessed lighting. Newer sliders off the kitchen lead out to a generously sized NEW back porch. Large bedrooms with newer carpet (hardwood floors under the carpet). An updated bath featuring a new vanity, tile surrounded bathtub with tile flooring. A finished attic for a home office, den or game room. Fenced in yard, detached garage and plenty of parking make this the home one to add to your list. Close to transportation and major highways.
Location
State NJ
County Burlington
Area Riverside Twp (20330)
Zoning RES
Rooms
Basement Full
Interior
Interior Features Attic, Carpet, Ceiling Fan(s), Dining Area, Recessed Lighting, Floor Plan - Traditional, Kitchen - Eat-In
Hot Water Natural Gas
Heating Other
Cooling Window Unit(s)
Flooring Carpet, Laminated, Ceramic Tile
Furnishings No
Fireplace N
Heat Source Natural Gas
Laundry Basement, Lower Floor
Exterior
Exterior Feature Porch(es)
Garage Additional Storage Area, Garage - Rear Entry
Garage Spaces 2.0
Utilities Available Above Ground, Cable TV Available, Sewer Available, Water Available, Electric Available, Natural Gas Available
Amenities Available None
Waterfront N
Water Access N
Roof Type Shingle
Street Surface Black Top
Accessibility Level Entry - Main
Porch Porch(es)
Road Frontage Boro/Township
Parking Type Detached Garage, Driveway, On Street
Total Parking Spaces 2
Garage Y
Building
Story 2.5
Sewer Public Sewer
Water Public
Architectural Style Colonial
Level or Stories 2.5
Additional Building Above Grade, Below Grade
New Construction N
Schools
Elementary Schools Riverside E.S.
Middle Schools Riverside M.S.
High Schools Riverside H.S.
School District Riverside Township Public Schools
Others
HOA Fee Include None
Senior Community No
Tax ID 30-02102-00012
Ownership Fee Simple
SqFt Source Assessor
Security Features Smoke Detector,Carbon Monoxide Detector(s)
Acceptable Financing Cash, Conventional, FHA, VA
Horse Property N
Listing Terms Cash, Conventional, FHA, VA
Financing Cash,Conventional,FHA,VA
Special Listing Condition Standard
Read Less
Want to know what your home might be worth? Contact us for a FREE valuation!

Our team is ready to help you sell your home for the highest possible price ASAP

Bought with Tamie L McSweeney Pettiford • Hometown Real Estate Group







