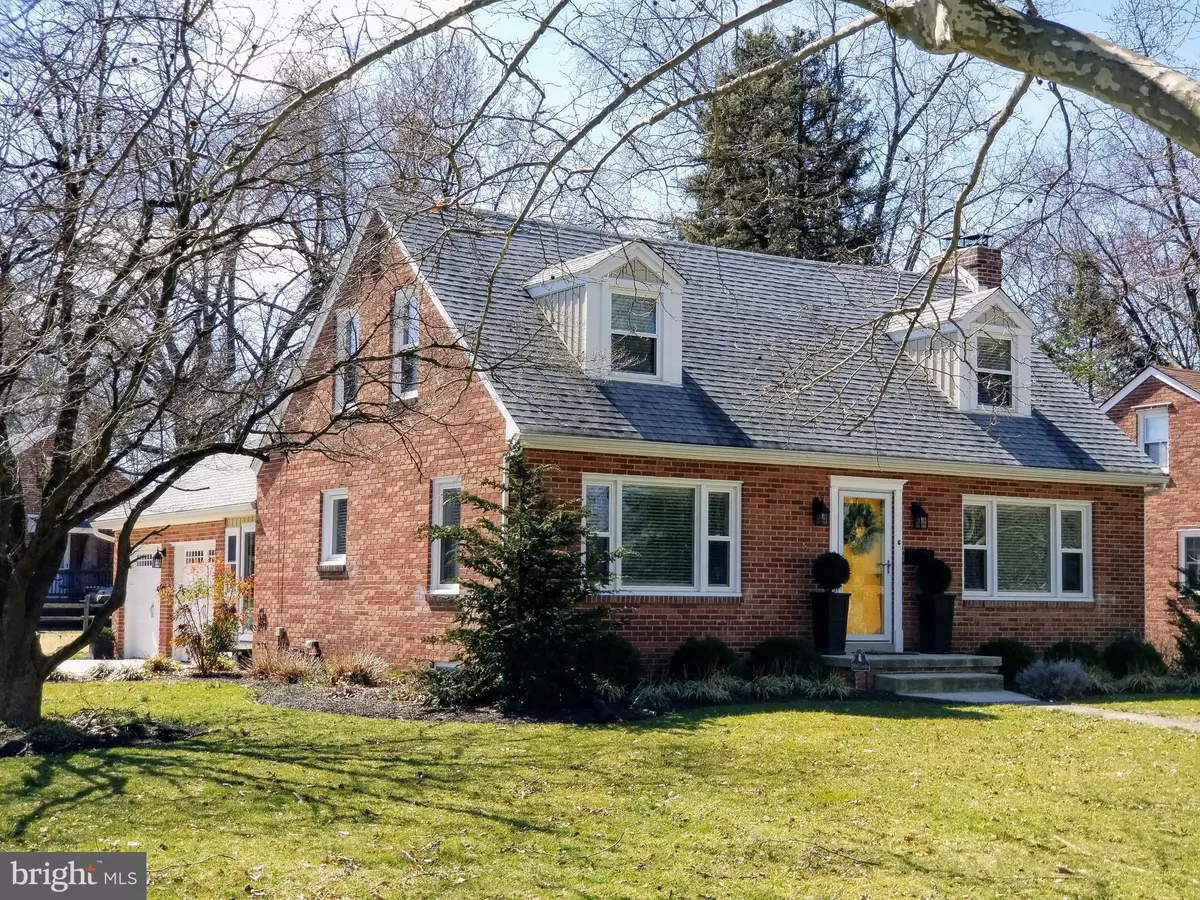$260,000
$259,900
For more information regarding the value of a property, please contact us for a free consultation.
2050 EASTERN BLVD York, PA 17402
3 Beds
2 Baths
1,654 SqFt
Key Details
Sold Price $260,000
Property Type Single Family Home
Sub Type Detached
Listing Status Sold
Purchase Type For Sale
Square Footage 1,654 sqft
Price per Sqft $157
Subdivision Old East York
MLS Listing ID PAYK112070
Sold Date 05/17/19
Style Cape Cod
Bedrooms 3
Full Baths 1
Half Baths 1
HOA Y/N N
Abv Grd Liv Area 1,654
Originating Board BRIGHT
Year Built 1955
Annual Tax Amount $4,387
Tax Year 2018
Lot Size 0.258 Acres
Acres 0.26
Property Description
Light, airy and in great condition is the best description of this home. Current owner spared no expense when she updated this home, putting over $150,000 into the renovations. Everything was done in great taste and quality. It was taken down to the studs, insulated and put back together beautifully. There is a list of upgrades provided at your tour of this home which includes new windows, doors, air conditioning, kitchen, bathroom. Home is like new! The kitchen is dreamy with sea glass colored back splash, large island, wood paneled walls & parts of ceiling. Third bedroom/den or office is on the 1st floor across from the half bath. The cute breezeway will be a great place to read or just relax and enjoy watching the birds in the fenced yard with paver patio. Upstairs you will find a large tiled bathroom with walk in shower with glass door, built in cabinets for storage, pretty glass sink & granite counter top. Both bedrooms on this floor are spacious and one has a walk- in closet that the seller had installed during the renovation. The basement is unfinished which allows you great storage, hobby area or workout room. You will find the laundry in the basement. When touring this home take your time and take notice of all the little extras you will find here like the wood trim, the beautiful interior doors and the great lighting just to name a few. Nothing is ordinary in this cottage style home!
Location
State PA
County York
Area Springettsbury Twp (15246)
Zoning RESIDENTIAL
Rooms
Other Rooms Living Room, Bedroom 2, Bedroom 3, Kitchen, Foyer, Bedroom 1, Laundry, Storage Room, Bathroom 1, Screened Porch
Basement Full
Main Level Bedrooms 1
Interior
Interior Features Breakfast Area, Built-Ins, Ceiling Fan(s), Chair Railings, Combination Kitchen/Dining, Crown Moldings, Floor Plan - Traditional, Kitchen - Country, Kitchen - Eat-In, Kitchen - Island, Recessed Lighting, Upgraded Countertops, Walk-in Closet(s), Window Treatments, Wood Floors
Heating Hot Water, Steam
Cooling Central A/C
Fireplaces Number 1
Equipment Built-In Microwave, Built-In Range, Dishwasher, Dryer, Energy Efficient Appliances, ENERGY STAR Clothes Washer, ENERGY STAR Dishwasher, ENERGY STAR Refrigerator, Exhaust Fan, Freezer, Icemaker, Oven/Range - Gas, Range Hood, Refrigerator
Fireplace Y
Appliance Built-In Microwave, Built-In Range, Dishwasher, Dryer, Energy Efficient Appliances, ENERGY STAR Clothes Washer, ENERGY STAR Dishwasher, ENERGY STAR Refrigerator, Exhaust Fan, Freezer, Icemaker, Oven/Range - Gas, Range Hood, Refrigerator
Heat Source Natural Gas
Laundry Basement
Exterior
Garage Garage Door Opener
Garage Spaces 4.0
Waterfront N
Water Access N
Accessibility None
Parking Type Attached Garage
Attached Garage 2
Total Parking Spaces 4
Garage Y
Building
Lot Description Corner
Story 1.5
Sewer Public Sewer
Water Public
Architectural Style Cape Cod
Level or Stories 1.5
Additional Building Above Grade, Below Grade
New Construction N
Schools
School District York Suburban
Others
Senior Community No
Tax ID 46-000-02-0257-00-00000
Ownership Fee Simple
SqFt Source Assessor
Acceptable Financing Cash, Conventional, FHA, VA
Horse Property N
Listing Terms Cash, Conventional, FHA, VA
Financing Cash,Conventional,FHA,VA
Special Listing Condition Standard
Read Less
Want to know what your home might be worth? Contact us for a FREE valuation!

Our team is ready to help you sell your home for the highest possible price ASAP

Bought with Nancy Stein • Coldwell Banker Realty







