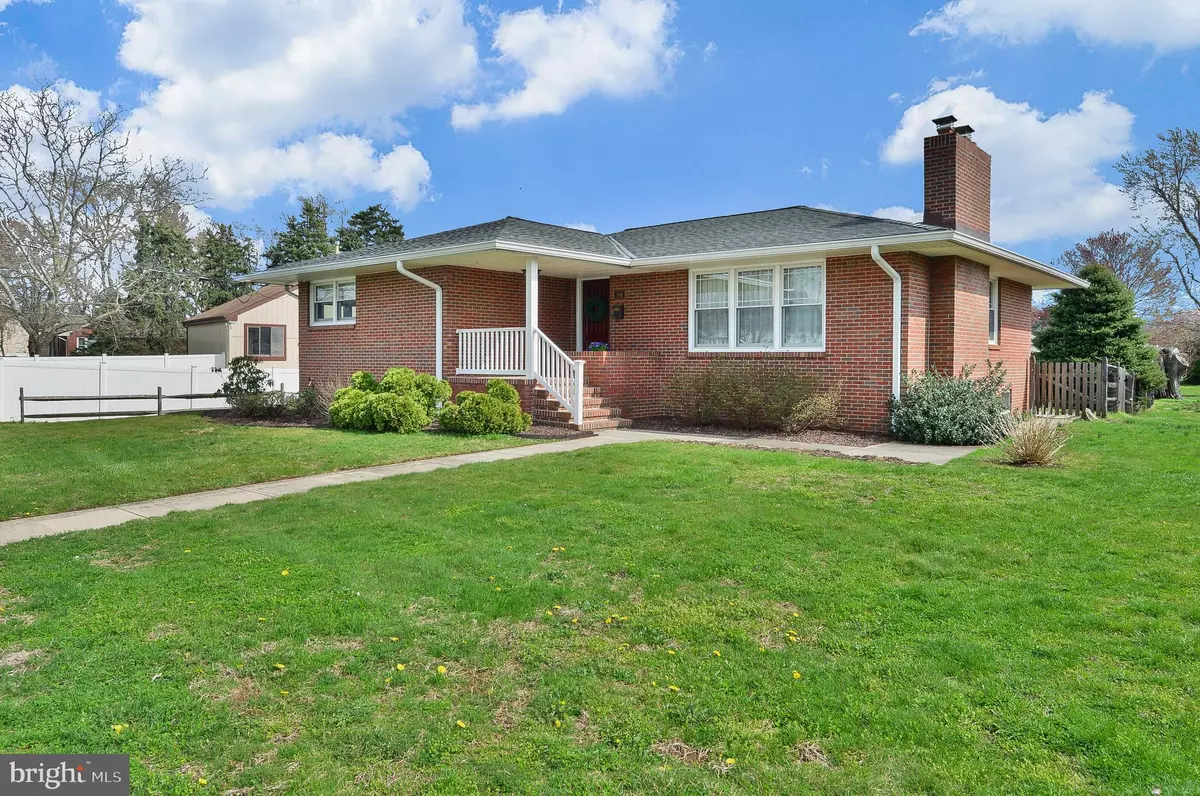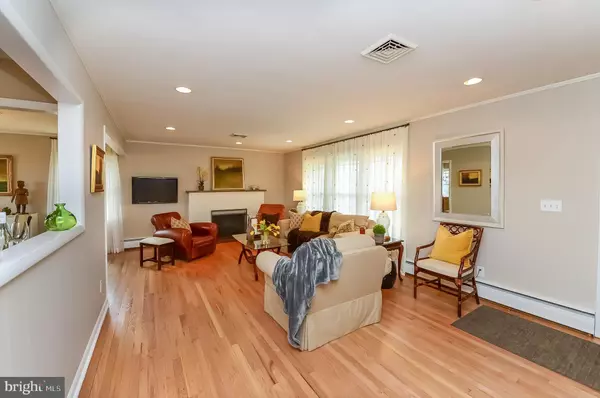$192,500
$189,900
1.4%For more information regarding the value of a property, please contact us for a free consultation.
198 SCOTT ST Burlington, NJ 08016
3 Beds
1 Bath
1,340 SqFt
Key Details
Sold Price $192,500
Property Type Single Family Home
Sub Type Detached
Listing Status Sold
Purchase Type For Sale
Square Footage 1,340 sqft
Price per Sqft $143
Subdivision None Available
MLS Listing ID NJBL341266
Sold Date 05/20/19
Style Ranch/Rambler
Bedrooms 3
Full Baths 1
HOA Y/N N
Abv Grd Liv Area 1,340
Originating Board BRIGHT
Year Built 1959
Annual Tax Amount $5,491
Tax Year 2018
Lot Size 0.496 Acres
Acres 0.5
Lot Dimensions 74.00 x 292.00
Property Description
Mid-Century Ranch with a Big Personality! Welcome home to this well cared for, move in ready brick ranch located on a large lot. Look how beautiful that Craftsman style front door is as you enter from the covered porch to a home with refinished hardwood flooring, light and fresh painted walls, white wood trims, white painted brick fireplace in the Living Room, and a separate Dining Room. You will love the updated Kitchen with sophisticated cabinetry, granite tops and a tiled floor, and upgraded Stainless steel appliance package includes gas cooktop, under mount oven, microwave shelf, dishwasher and refrigerator. Recessed lighting and a skylight allow the natural light in. There is an updated bathroom with marble mosaic tiled tub/shower surround, tiled floor, vanity & a skylight. 3 lovely bedrooms feature large closets. There is a full unfinished dry basement (with BRAND NEW drainage system 2019), patio area, lots of grass for play in the rear of the home, storage shed, and more. UPDATES INCLUDE: roof new (approx. '05), Andersen replacement windows (approx '16), A/C condenser replaced (approx. '16). Interest rates are low and now is a great time to become a proud homeowner! This one is affordable and adorable!
Location
State NJ
County Burlington
Area Burlington City (20305)
Zoning R-2
Rooms
Other Rooms Living Room, Dining Room, Bedroom 2, Bedroom 3, Kitchen, Bedroom 1
Basement Unfinished
Main Level Bedrooms 3
Interior
Interior Features Entry Level Bedroom, Floor Plan - Traditional, Formal/Separate Dining Room, Kitchen - Gourmet, Recessed Lighting, Skylight(s), Upgraded Countertops, Wood Floors, Dining Area
Hot Water Natural Gas
Heating Baseboard - Hot Water
Cooling Central A/C
Flooring Hardwood
Fireplaces Number 1
Fireplaces Type Wood
Equipment Dishwasher, Energy Efficient Appliances, Microwave, Oven - Single, Oven - Self Cleaning, Oven/Range - Gas, Cooktop
Fireplace Y
Window Features Atrium,Energy Efficient,Vinyl Clad,Replacement
Appliance Dishwasher, Energy Efficient Appliances, Microwave, Oven - Single, Oven - Self Cleaning, Oven/Range - Gas, Cooktop
Heat Source Natural Gas
Exterior
Exterior Feature Patio(s), Porch(es)
Waterfront N
Water Access N
View Garden/Lawn
Roof Type Shingle,Pitched
Accessibility None
Porch Patio(s), Porch(es)
Parking Type On Street
Garage N
Building
Story 1
Sewer Public Sewer
Water Public
Architectural Style Ranch/Rambler
Level or Stories 1
Additional Building Above Grade, Below Grade
New Construction N
Schools
Elementary Schools Captain James Lawrence E.S.
Middle Schools Wilburwatts
High Schools Burlington City H.S.
School District Burlington City Schools
Others
Senior Community No
Tax ID 05-00234-00017
Ownership Fee Simple
SqFt Source Assessor
Special Listing Condition Standard
Read Less
Want to know what your home might be worth? Contact us for a FREE valuation!

Our team is ready to help you sell your home for the highest possible price ASAP

Bought with Patrick Remboski • Keller Williams Premier







