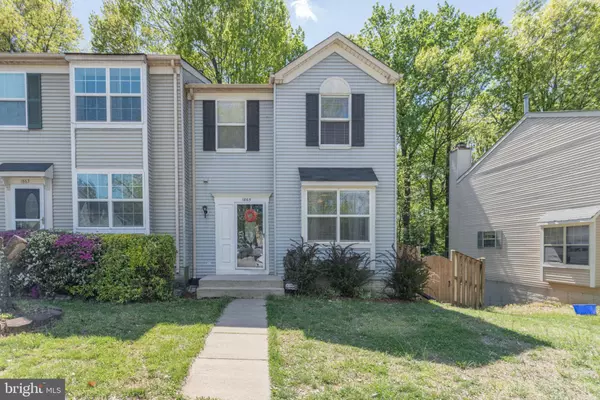$300,000
$289,900
3.5%For more information regarding the value of a property, please contact us for a free consultation.
1865 HEATHER GLEN CT Woodbridge, VA 22191
3 Beds
4 Baths
1,898 SqFt
Key Details
Sold Price $300,000
Property Type Townhouse
Sub Type End of Row/Townhouse
Listing Status Sold
Purchase Type For Sale
Square Footage 1,898 sqft
Price per Sqft $158
Subdivision Heather Glen
MLS Listing ID VAPW465164
Sold Date 05/21/19
Style Colonial
Bedrooms 3
Full Baths 3
Half Baths 1
HOA Fees $90/mo
HOA Y/N Y
Abv Grd Liv Area 1,311
Originating Board BRIGHT
Year Built 1988
Annual Tax Amount $3,112
Tax Year 2018
Lot Size 2,169 Sqft
Acres 0.05
Property Description
What an awesome location! SO convenient to shopping areas, schools, parks, restaurants, the Potomac Mills mall, movie theaters, fitness centers, etc. This end unit townhome has it all! You only need to move in and enjoy! Featuring; a huge back deck off the main floor and large fenced in covered patio off the walkout basement s living area. The open & bright living area welcomes you into the main level of the home. The kitchen offers stainless appliances and the breakfast area tile flooring, plenty of windows overlooking the back deck and tons of counter & cabinet space. The master bedroom, master bathroom, two additional bedrooms and a full bath round out the upstairs. The spacious basement features a family room with a fireplace, a bonus room that has so many possible uses, a full bathroom and laundry space. See this incredible property today!
Location
State VA
County Prince William
Zoning R6
Rooms
Other Rooms Dining Room, Primary Bedroom, Bedroom 2, Kitchen, Family Room, Breakfast Room, Bedroom 1, Laundry, Bathroom 1, Bonus Room, Primary Bathroom, Full Bath, Half Bath
Basement Fully Finished
Interior
Hot Water Electric
Heating Forced Air
Cooling Central A/C
Fireplaces Number 1
Equipment Stainless Steel Appliances
Fireplace Y
Appliance Stainless Steel Appliances
Heat Source Electric
Exterior
Exterior Feature Deck(s), Patio(s)
Parking On Site 2
Fence Wood
Waterfront N
Water Access N
Roof Type Shingle
Accessibility Other
Porch Deck(s), Patio(s)
Parking Type Other
Garage N
Building
Story 3+
Sewer Public Sewer
Water Public
Architectural Style Colonial
Level or Stories 3+
Additional Building Above Grade, Below Grade
New Construction N
Schools
Elementary Schools Featherstone
Middle Schools Rippon
High Schools Freedom
School District Prince William County Public Schools
Others
Senior Community No
Tax ID 8391-43-6793
Ownership Fee Simple
SqFt Source Assessor
Horse Property N
Special Listing Condition Standard
Read Less
Want to know what your home might be worth? Contact us for a FREE valuation!

Our team is ready to help you sell your home for the highest possible price ASAP

Bought with Jordan C Heath • Berkshire Hathaway HomeServices PenFed Realty







