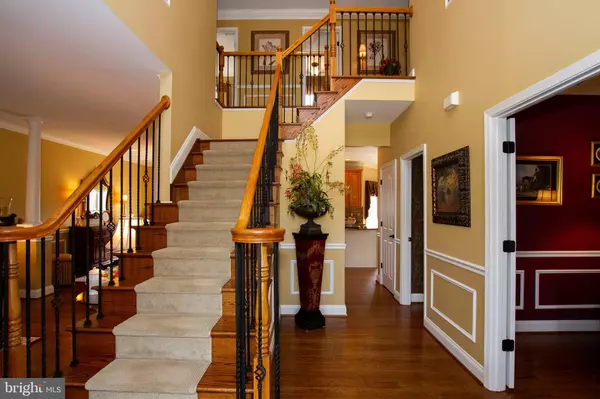$560,000
$569,900
1.7%For more information regarding the value of a property, please contact us for a free consultation.
2401 MADONNA MEADOWS CT Street, MD 21154
4 Beds
3 Baths
3,232 SqFt
Key Details
Sold Price $560,000
Property Type Single Family Home
Sub Type Detached
Listing Status Sold
Purchase Type For Sale
Square Footage 3,232 sqft
Price per Sqft $173
Subdivision Madonna Meadows
MLS Listing ID MDHR222640
Sold Date 05/22/19
Style Colonial
Bedrooms 4
Full Baths 2
Half Baths 1
HOA Y/N N
Abv Grd Liv Area 3,232
Originating Board BRIGHT
Year Built 2003
Annual Tax Amount $5,134
Tax Year 2018
Lot Size 3.910 Acres
Acres 3.91
Lot Dimensions x 0.00
Property Description
A rare find in northern Harford County. Immaculate colonial that shows better than a model. Pride in ownership galore. Gleaming hardwood throughout this spacious colonial that includes an updated kitchen with new stainless appliances. Venture out onto to a large trex deck with a screened gazebo for your summer entertainment, This home boasts a large 30x40 pole barn/garage with a 12' ceiling and 10x18 garage door. The property includes a private setting with a stream and bridge access to the remainder of the lot. You will not find a more serene setting with reasonable access to Bel Air, Towson and the surrounding area. Pride in ownership and impeccable upkeep make this home an easy choice. It won't last long, schedule your tour today!
Location
State MD
County Harford
Zoning AG
Direction Northwest
Rooms
Other Rooms Living Room, Dining Room, Primary Bedroom, Kitchen, Basement, Foyer, Laundry, Other, Office, Bathroom 1, Bathroom 2, Bathroom 3, Primary Bathroom
Basement Daylight, Full, Walkout Level
Interior
Interior Features Breakfast Area, Ceiling Fan(s), Chair Railings, Combination Dining/Living, Combination Kitchen/Living, Dining Area, Floor Plan - Open, Kitchen - Eat-In, Kitchen - Island, Kitchen - Table Space, Primary Bath(s), Stall Shower, Store/Office, Upgraded Countertops, Walk-in Closet(s), Window Treatments, Wood Floors
Hot Water Electric
Heating Forced Air
Cooling Central A/C
Fireplaces Number 1
Fireplaces Type Fireplace - Glass Doors, Heatilator, Stone, Screen, Wood
Equipment Dishwasher, Dryer - Electric, Dryer - Front Loading, Exhaust Fan, Extra Refrigerator/Freezer, Icemaker, Humidifier, Oven - Double, Microwave, Refrigerator, Stainless Steel Appliances, Stove, Washer - Front Loading, Water Heater
Fireplace Y
Window Features Double Pane,Energy Efficient,Low-E,Screens,Vinyl Clad
Appliance Dishwasher, Dryer - Electric, Dryer - Front Loading, Exhaust Fan, Extra Refrigerator/Freezer, Icemaker, Humidifier, Oven - Double, Microwave, Refrigerator, Stainless Steel Appliances, Stove, Washer - Front Loading, Water Heater
Heat Source Oil
Laundry Dryer In Unit, Upper Floor, Washer In Unit
Exterior
Exterior Feature Deck(s), Patio(s), Porch(es), Screened
Garage Additional Storage Area, Built In, Covered Parking, Garage - Side Entry, Garage Door Opener, Inside Access, Oversized
Garage Spaces 16.0
Fence Picket, Wire
Utilities Available Under Ground, Electric Available
Waterfront N
Water Access N
Roof Type Architectural Shingle,Shingle
Street Surface Black Top
Accessibility 2+ Access Exits, >84\" Garage Door
Porch Deck(s), Patio(s), Porch(es), Screened
Attached Garage 3
Total Parking Spaces 16
Garage Y
Building
Lot Description Cleared, Front Yard, Landscaping, Level, Rear Yard, Road Frontage, Rural, SideYard(s), Stream/Creek
Story 2
Foundation Active Radon Mitigation, Block
Sewer Septic Exists
Water Private/Community Water, Well
Architectural Style Colonial
Level or Stories 2
Additional Building Above Grade, Below Grade
Structure Type 9'+ Ceilings,Dry Wall
New Construction N
Schools
Elementary Schools North Bend
Middle Schools North Harford
High Schools North Harford
School District Harford County Public Schools
Others
Senior Community No
Tax ID 04-099583
Ownership Fee Simple
SqFt Source Assessor
Security Features Carbon Monoxide Detector(s),Smoke Detector
Horse Property N
Special Listing Condition Standard
Read Less
Want to know what your home might be worth? Contact us for a FREE valuation!

Our team is ready to help you sell your home for the highest possible price ASAP

Bought with Lee R. Tessier • Tessier Real Estate







