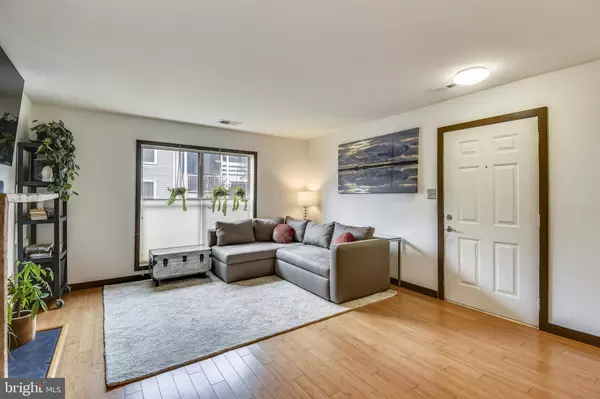$280,000
$279,900
For more information regarding the value of a property, please contact us for a free consultation.
10302 APPALACHIAN CIR #8-111 Oakton, VA 22124
2 Beds
2 Baths
1,083 SqFt
Key Details
Sold Price $280,000
Property Type Condo
Sub Type Condo/Co-op
Listing Status Sold
Purchase Type For Sale
Square Footage 1,083 sqft
Price per Sqft $258
Subdivision Four Winds At Oakton
MLS Listing ID VAFX1052616
Sold Date 05/22/19
Style Contemporary
Bedrooms 2
Full Baths 2
Condo Fees $401/mo
HOA Y/N N
Abv Grd Liv Area 1,083
Originating Board BRIGHT
Year Built 1987
Annual Tax Amount $2,831
Tax Year 2018
Property Description
Look no farther! This is the Condo you've been searching for. Move-in condition! Two spacious bedrooms, each with its own bath, and a generous open floorplan. Almost 1100 square feet of sun-drenched space. Master bedroom features a stylish painted concrete floor and has a shower bath ensuite, as well as a large walk-in closet with Elfa organizer system. The secondary bedroom offers Elfa shelving over a built-in desk as well as an Elfa-organized closet. It is adjacent to the hall bath with tub and has a closet with a full-size washer and dryer. The galley kitchen enjoys beautiful maple cabinetry and a breakfast bar and up-to-the-minute pendant lighting and is wide open to the living room and dining room. The dining room enjoys custom, built-in shelving. The living room offers a wood-burning fireplace with a vintage reclaimed wood mantle. It opens to a private balcony overlooking trees and lawn and enjoys ample privacy. Owner has invested in critical updates, including Bamboo floors (2010), new HVAC (2014), all new kitchen appliances (2016-2018) and new light fixtures throughout (2016). Stylish updates to wood trim give this unit a lovely urban feel. The community offers an outdoor pool, a fitness center and a clubhouse. Short walk to County parkland and playground. Walking distance to nearby shopping and the Oakton public library. 5 minutes to the Vienna metro with a shuttle that stops at the community entrance. Oakton HS pyramid.
Location
State VA
County Fairfax
Zoning 320
Rooms
Other Rooms Living Room, Dining Room, Primary Bedroom, Bedroom 2, Kitchen, Bathroom 2, Primary Bathroom
Main Level Bedrooms 2
Interior
Interior Features Built-Ins, Dining Area, Floor Plan - Open, Primary Bath(s), Pantry, Stall Shower, Walk-in Closet(s), Wood Floors
Heating Heat Pump(s), Forced Air
Cooling Heat Pump(s), Central A/C
Fireplaces Number 1
Fireplaces Type Mantel(s), Wood
Equipment Built-In Microwave, Dishwasher, Disposal, Dryer, Refrigerator, Stainless Steel Appliances, Water Heater, Washer, Stove
Fireplace Y
Appliance Built-In Microwave, Dishwasher, Disposal, Dryer, Refrigerator, Stainless Steel Appliances, Water Heater, Washer, Stove
Heat Source Electric
Laundry Washer In Unit, Dryer In Unit
Exterior
Exterior Feature Patio(s)
Garage Spaces 2.0
Parking On Site 2
Amenities Available Club House, Fitness Center, Picnic Area, Pool - Outdoor
Waterfront N
Water Access N
View Garden/Lawn
Accessibility Level Entry - Main
Porch Patio(s)
Total Parking Spaces 2
Garage N
Building
Story 1
Unit Features Garden 1 - 4 Floors
Sewer Public Sewer
Water Public
Architectural Style Contemporary
Level or Stories 1
Additional Building Above Grade, Below Grade
New Construction N
Schools
Elementary Schools Oakton
Middle Schools Thoreau
High Schools Oakton
School District Fairfax County Public Schools
Others
Pets Allowed Y
HOA Fee Include Common Area Maintenance,Ext Bldg Maint,Health Club,Lawn Maintenance,Management,Reserve Funds,Road Maintenance,Snow Removal,Trash,Water
Senior Community No
Tax ID 0474 26 0341
Ownership Condominium
Acceptable Financing Cash, Conventional, FHA, FNMA, VA
Listing Terms Cash, Conventional, FHA, FNMA, VA
Financing Cash,Conventional,FHA,FNMA,VA
Special Listing Condition Standard
Pets Description Cats OK, Dogs OK
Read Less
Want to know what your home might be worth? Contact us for a FREE valuation!

Our team is ready to help you sell your home for the highest possible price ASAP

Bought with Vicki N. Stottlemyer • Long & Foster Real Estate, Inc.







