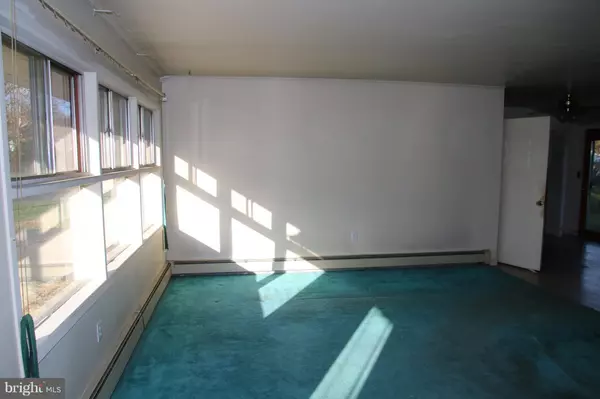$184,300
$184,300
For more information regarding the value of a property, please contact us for a free consultation.
8 JOLLYBROOK RD Levittown, PA 19056
3 Beds
2 Baths
1,275 SqFt
Key Details
Sold Price $184,300
Property Type Single Family Home
Sub Type Detached
Listing Status Sold
Purchase Type For Sale
Square Footage 1,275 sqft
Price per Sqft $144
Subdivision Juniper Hill
MLS Listing ID PABU203882
Sold Date 05/24/19
Style Cape Cod
Bedrooms 3
Full Baths 2
HOA Y/N N
Abv Grd Liv Area 1,275
Originating Board BRIGHT
Year Built 1955
Annual Tax Amount $3,789
Tax Year 2018
Lot Size 0.334 Acres
Acres 0.33
Property Description
3 bedrooms 2 bath single family detached cape cod style home with newer kitchen with a dining area, newer siding, partially remodeled bathrooms, large 2nd floor loft which can be converted to 4th bedroom, 2 car driveway and very low taxes. This is a Fannie Mae Hecm Property , buyer pays both sides of transfer tax and Use and occupancy Certificate for closing if needed. All ofers are entered on Homepath.com
Location
State PA
County Bucks
Area Middletown Twp (10122)
Zoning R2
Rooms
Other Rooms Living Room, Dining Room, Bedroom 2, Bedroom 1, Loft, Bathroom 1, Bathroom 2, Bathroom 3
Main Level Bedrooms 2
Interior
Heating Baseboard - Hot Water
Cooling Window Unit(s)
Fireplace N
Heat Source Oil
Exterior
Garage Garage - Front Entry
Garage Spaces 1.0
Waterfront N
Water Access N
Roof Type Asphalt
Accessibility 2+ Access Exits
Parking Type Attached Garage
Attached Garage 1
Total Parking Spaces 1
Garage Y
Building
Story 1.5
Sewer Public Sewer
Water Public
Architectural Style Cape Cod
Level or Stories 1.5
Additional Building Above Grade, Below Grade
New Construction N
Schools
Elementary Schools Walter Miller
Middle Schools Carl Sandburg
High Schools Neshaminy
School District Neshaminy
Others
Senior Community No
Tax ID 22-060-238
Ownership Fee Simple
SqFt Source Assessor
Acceptable Financing Conventional, Cash, FHA, VA
Listing Terms Conventional, Cash, FHA, VA
Financing Conventional,Cash,FHA,VA
Special Listing Condition REO (Real Estate Owned)
Read Less
Want to know what your home might be worth? Contact us for a FREE valuation!

Our team is ready to help you sell your home for the highest possible price ASAP

Bought with William Kramer • Heritage Homes Realty







