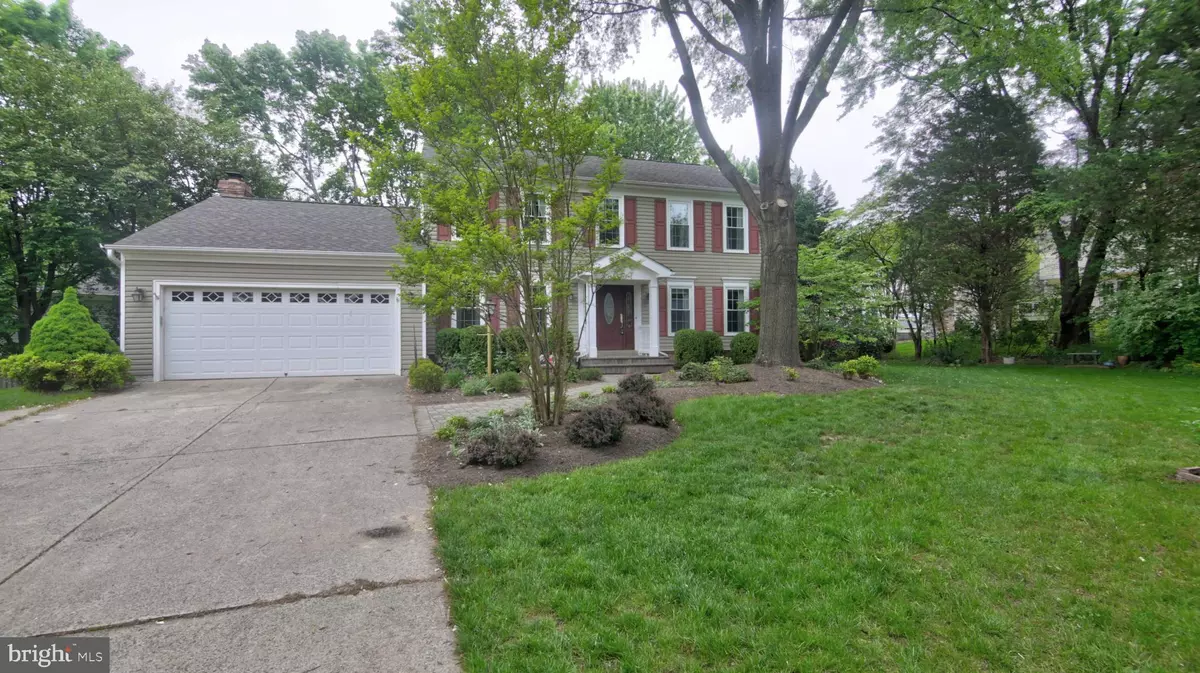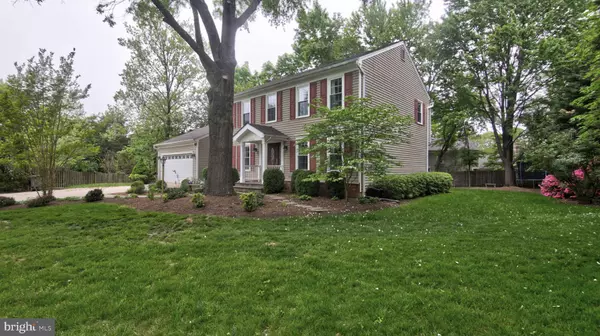$600,000
$574,980
4.4%For more information regarding the value of a property, please contact us for a free consultation.
14404 RED BARN CT Centreville, VA 20120
4 Beds
3 Baths
2,412 SqFt
Key Details
Sold Price $600,000
Property Type Single Family Home
Sub Type Detached
Listing Status Sold
Purchase Type For Sale
Square Footage 2,412 sqft
Price per Sqft $248
Subdivision Xanadu Estates
MLS Listing ID VAFX1058480
Sold Date 05/24/19
Style Colonial
Bedrooms 4
Full Baths 2
Half Baths 1
HOA Fees $18/ann
HOA Y/N Y
Abv Grd Liv Area 2,412
Originating Board BRIGHT
Year Built 1987
Annual Tax Amount $5,943
Tax Year 2018
Lot Size 10,451 Sqft
Acres 0.24
Property Description
Don't miss out on this gorgeous home nestled in highly desired Centreville. This incredible single family is situated in a cul-du-sac with a long private drive. Completely renovated kitchen includes granite counter tops, white shaker cabinetry, stainless steel appliances, and tons of storage. Hardwood floors throughout the main level, fully finished basement, and a spacious backyard with deck for entertainment. The master bedroom includes a walk-in closet and newly renovated spa-like master bathroom. Welcome to your new home!
Location
State VA
County Fairfax
Zoning 130
Rooms
Basement Full
Interior
Hot Water Electric
Heating Central
Cooling Central A/C
Fireplaces Number 1
Heat Source Natural Gas
Exterior
Garage Garage - Front Entry
Garage Spaces 2.0
Waterfront N
Water Access N
Accessibility Level Entry - Main
Parking Type Attached Garage
Attached Garage 2
Total Parking Spaces 2
Garage Y
Building
Story 3+
Sewer Public Sewer
Water Public
Architectural Style Colonial
Level or Stories 3+
Additional Building Above Grade, Below Grade
New Construction N
Schools
Elementary Schools Cub Run
Middle Schools Stone
High Schools Westfield
School District Fairfax County Public Schools
Others
Senior Community No
Tax ID 0541 102A0015
Ownership Fee Simple
SqFt Source Estimated
Special Listing Condition Standard
Read Less
Want to know what your home might be worth? Contact us for a FREE valuation!

Our team is ready to help you sell your home for the highest possible price ASAP

Bought with Keri K. Shull • Optime Realty







