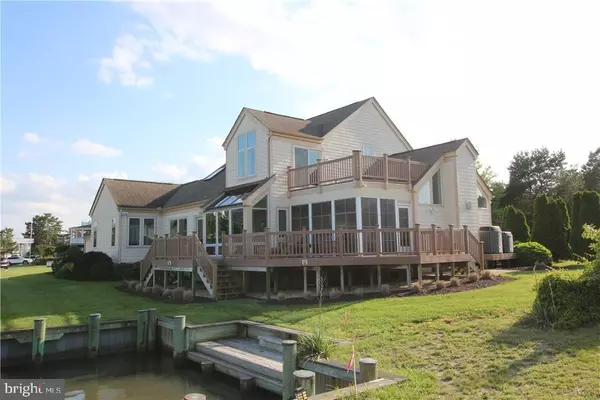$810,000
$855,000
5.3%For more information regarding the value of a property, please contact us for a free consultation.
38869 BAYBERRY CT Ocean View, DE 19970
4 Beds
5 Baths
4,600 SqFt
Key Details
Sold Price $810,000
Property Type Single Family Home
Sub Type Detached
Listing Status Sold
Purchase Type For Sale
Square Footage 4,600 sqft
Price per Sqft $176
Subdivision Quillens Point
MLS Listing ID 1001585746
Sold Date 05/24/19
Style Coastal
Bedrooms 4
Full Baths 4
Half Baths 1
HOA Fees $81/ann
HOA Y/N Y
Abv Grd Liv Area 4,600
Originating Board SCAOR
Year Built 2005
Lot Size 0.338 Acres
Acres 0.34
Lot Dimensions 101X130X64X155X101
Property Description
Waterfront Coastal Home in lovely Bayfront Community w Marina, low HOA fees and no City Tax. Spared no expense in quality & features. 1st floor Master Suite w 2 Separate Baths and 2 Separate very Generous Closets w/ Built-ins. Beautiful Kitchen w Island, Gas Cook Top, Separate Bar area w/ Wine Cooler, loads of Outside Living, Ext.Landscaping w/Irrigation. Impressive Study w/ Gorgeous Custom Book Shelves (could be 4th BR), Waterfront Screened Porch w/ Panels to Extend Usage, 2 Waterfront Decks, Custom Built-in Cabinets in LR & FR. Upstairs Generous Loft Sitting area, 2nd Master looks straight down Canal & Private Deck. Amazing Walk-in Storage extends over the length of the 2 + Car Garage. Even a Hobby Room. Outside shower. Radiant hydronic heating system. New gorgeous porcelain tile flooring in entry and kitchen. Kayaking or SUP, Fish, Crab right out your back door. Tucked on a cul-de-sac, in a quiet section of beautiful homes. 4 mi to downtown Bethany Beach w/ Restaurants & Shopping.
Location
State DE
County Sussex
Area Baltimore Hundred (31001)
Zoning RES
Direction South
Rooms
Main Level Bedrooms 2
Interior
Interior Features Attic, Breakfast Area, Kitchen - Island, Entry Level Bedroom, Ceiling Fan(s), WhirlPool/HotTub, Wet/Dry Bar, Window Treatments
Hot Water Propane
Heating Radiant
Cooling Central A/C
Flooring Carpet, Heated, Hardwood, Tile/Brick
Fireplaces Number 1
Fireplaces Type Gas/Propane
Equipment Dishwasher, Dryer - Electric, Icemaker, Refrigerator, Microwave, Oven/Range - Gas, Oven - Double, Six Burner Stove, Washer, Water Heater
Furnishings Yes
Fireplace Y
Window Features Insulated
Appliance Dishwasher, Dryer - Electric, Icemaker, Refrigerator, Microwave, Oven/Range - Gas, Oven - Double, Six Burner Stove, Washer, Water Heater
Heat Source Propane - Owned
Laundry Lower Floor
Exterior
Exterior Feature Deck(s), Porch(es), Screened
Garage Garage Door Opener
Garage Spaces 10.0
Utilities Available Cable TV Available, Electric Available, Propane, Sewer Available
Amenities Available Boat Dock/Slip, Marina/Marina Club, Tennis Courts, Water/Lake Privileges
Waterfront Y
Water Access Y
Water Access Desc Canoe/Kayak,Boat - Powered
View Bay
Roof Type Architectural Shingle
Accessibility 32\"+ wide Doors
Porch Deck(s), Porch(es), Screened
Parking Type Attached Garage, Driveway
Attached Garage 2
Total Parking Spaces 10
Garage Y
Building
Lot Description Cul-de-sac, Landscaping
Story 2
Foundation Block, Crawl Space
Sewer Public Sewer
Water Public
Architectural Style Coastal
Level or Stories 2
Additional Building Above Grade
Structure Type Vaulted Ceilings,Dry Wall,Tray Ceilings
New Construction N
Schools
Elementary Schools Lord Baltimore
Middle Schools Selbyville
High Schools Indian River
School District Indian River
Others
HOA Fee Include Trash,Snow Removal
Senior Community No
Tax ID 134-05.00-359.00
Ownership Fee Simple
SqFt Source Estimated
Security Features Security System
Acceptable Financing Cash, Conventional
Horse Property N
Listing Terms Cash, Conventional
Financing Cash,Conventional
Special Listing Condition Standard
Read Less
Want to know what your home might be worth? Contact us for a FREE valuation!

Our team is ready to help you sell your home for the highest possible price ASAP

Bought with Ann Baker • Keller Williams Realty







