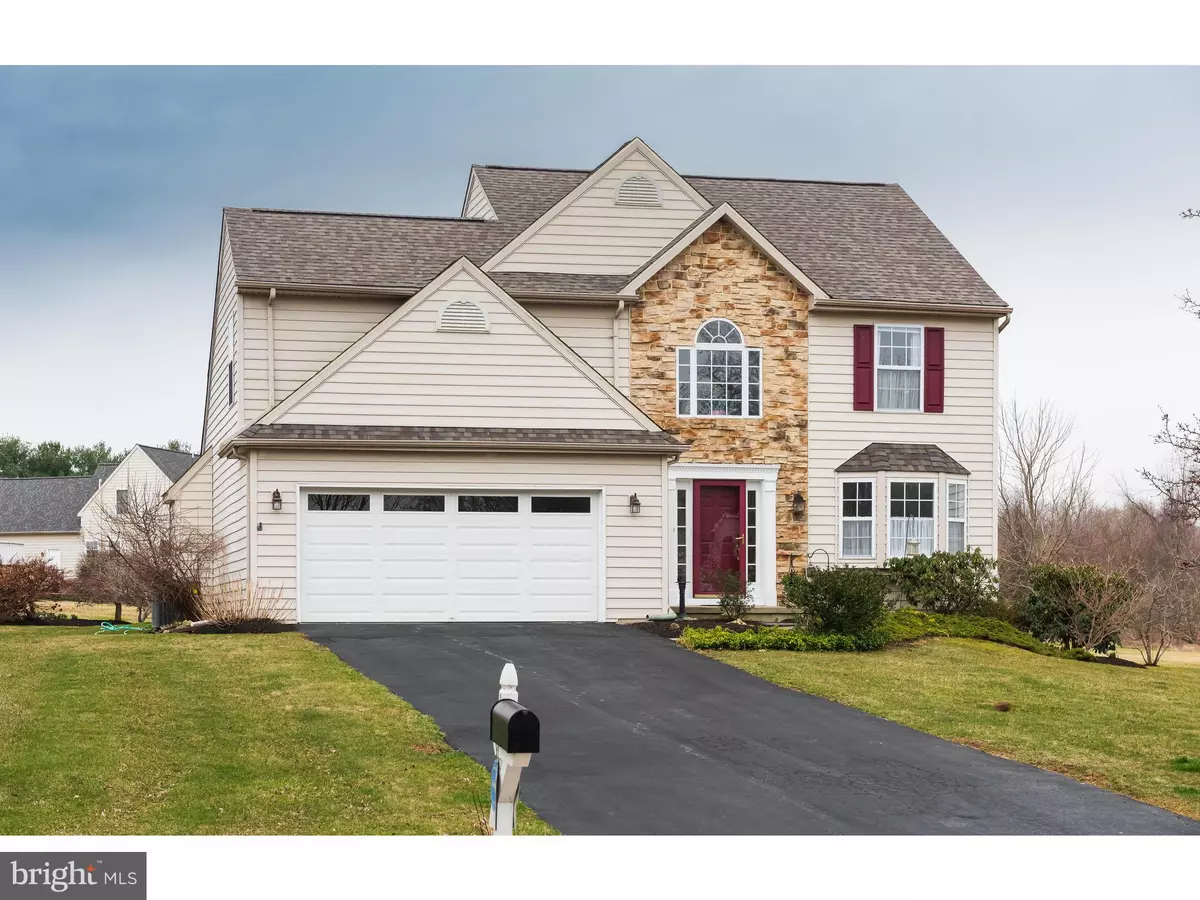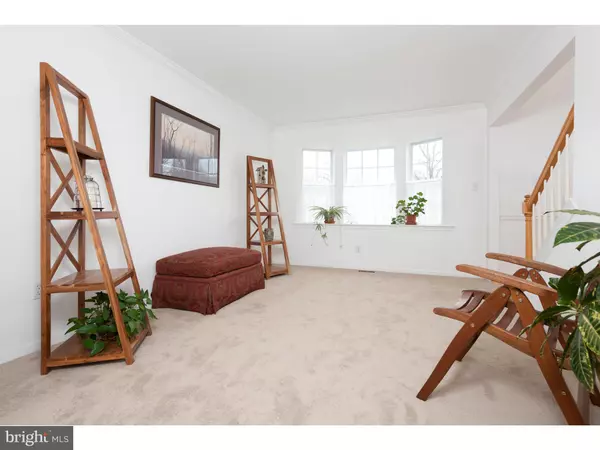$282,000
$275,000
2.5%For more information regarding the value of a property, please contact us for a free consultation.
14 N HAWTHORNE RD Coatesville, PA 19320
3 Beds
3 Baths
2,040 SqFt
Key Details
Sold Price $282,000
Property Type Single Family Home
Sub Type Detached
Listing Status Sold
Purchase Type For Sale
Square Footage 2,040 sqft
Price per Sqft $138
Subdivision Hawthorne Lane
MLS Listing ID PACT418932
Sold Date 05/24/19
Style Colonial
Bedrooms 3
Full Baths 2
Half Baths 1
HOA Fees $41/qua
HOA Y/N Y
Abv Grd Liv Area 2,040
Originating Board BRIGHT
Year Built 1998
Annual Tax Amount $6,012
Tax Year 2018
Lot Size 0.253 Acres
Acres 0.25
Lot Dimensions 0.00 x 0.00
Property Description
This lovely Chester County Colonial has a beautiful exterior elevation with stone and vinyl. The dramatic 2 story foyer accents the gorgeous hardwood floors in the foyer, kitchen and family room. The front to back living room and dining room both have new carpet. The kitchen has lovely hardwood flooring, a work island, bullnose trim around the counter, an eating area, and opens to the family room. The family room has a coffered ceiling, hardwood floors, & wonderful built in bookcases framing the gas fireplace. The sliders off the kitchen lead to the sun room addition that is wired for a hot tub and opens to the patio. The powder room completes the first floor. The staircase and second floor have updated carpets The master bedroom has a vaulted ceiling , large walk in closet and a luxury bath with a soaking tub, stall shower, and double bowl vanity. There are 2 additional bedrooms, a hall bath and the laundry on this level. The basement is very large and waiting for your ideas. The 2 car garage has electric openers.Updates include: New Roof, Heater 2 yrs, A/C 1 year, Back up Generator Great location in a small quiet neighborhood. This home shows the owners pride and caring.
Location
State PA
County Chester
Area West Brandywine Twp (10329)
Zoning R3
Rooms
Other Rooms Living Room, Dining Room, Primary Bedroom, Kitchen, Family Room, Sun/Florida Room
Basement Full
Interior
Interior Features Breakfast Area, Carpet, Ceiling Fan(s), Family Room Off Kitchen, Kitchen - Island, Primary Bath(s), Stall Shower, Walk-in Closet(s), Wood Floors, Built-Ins
Hot Water Natural Gas
Heating Forced Air
Cooling Central A/C
Flooring Hardwood, Carpet
Fireplaces Number 1
Fireplaces Type Mantel(s)
Equipment Built-In Microwave, Dishwasher, Disposal, Oven - Self Cleaning, Oven/Range - Electric, Refrigerator
Furnishings No
Fireplace Y
Appliance Built-In Microwave, Dishwasher, Disposal, Oven - Self Cleaning, Oven/Range - Electric, Refrigerator
Heat Source Natural Gas
Laundry Upper Floor
Exterior
Garage Garage - Front Entry
Garage Spaces 2.0
Waterfront N
Water Access N
Roof Type Shingle
Accessibility None
Parking Type Attached Garage
Attached Garage 2
Total Parking Spaces 2
Garage Y
Building
Lot Description Level
Story 2
Foundation Active Radon Mitigation
Sewer Public Sewer
Water Public
Architectural Style Colonial
Level or Stories 2
Additional Building Above Grade, Below Grade
New Construction N
Schools
School District Coatesville Area
Others
Senior Community No
Tax ID 29-07 -0155.1700
Ownership Fee Simple
SqFt Source Assessor
Acceptable Financing Cash, Conventional, FHA, VA, USDA
Horse Property N
Listing Terms Cash, Conventional, FHA, VA, USDA
Financing Cash,Conventional,FHA,VA,USDA
Special Listing Condition Standard
Read Less
Want to know what your home might be worth? Contact us for a FREE valuation!

Our team is ready to help you sell your home for the highest possible price ASAP

Bought with Pamela E Shaw • Long & Foster Real Estate, Inc.







