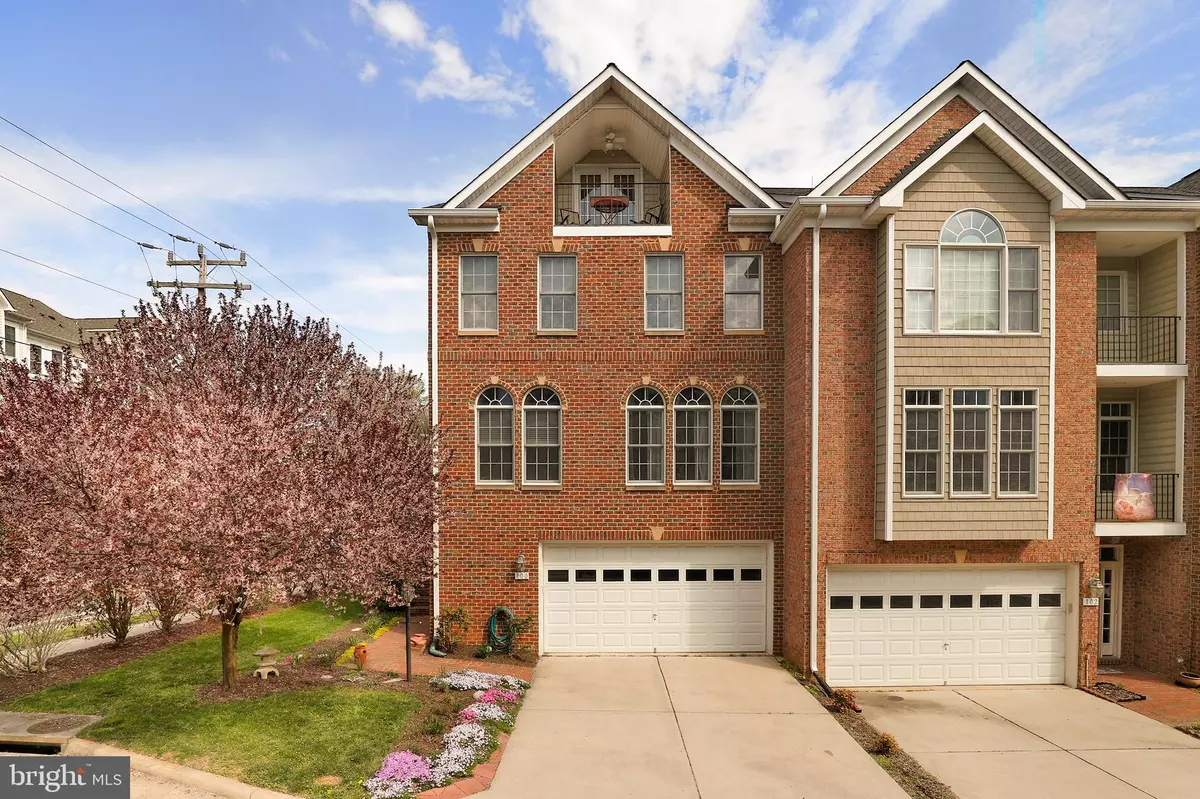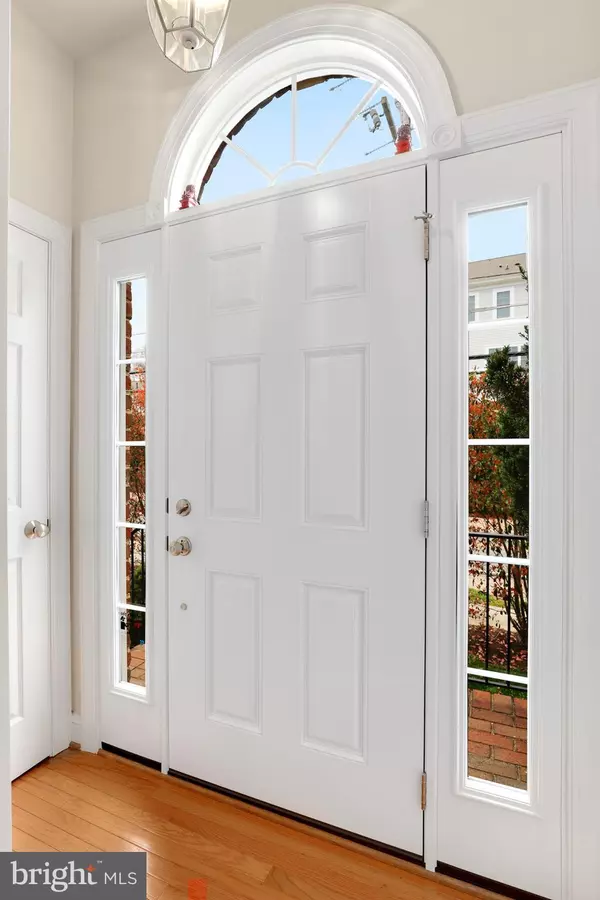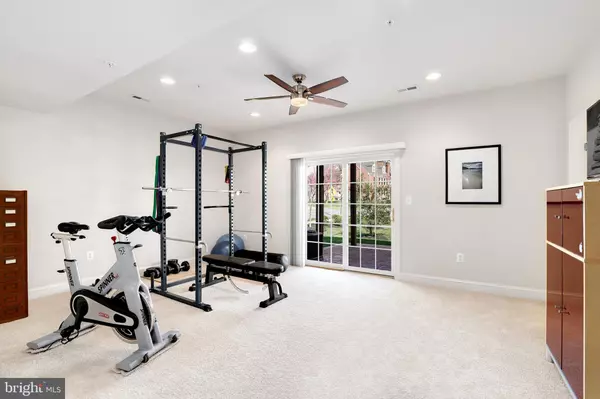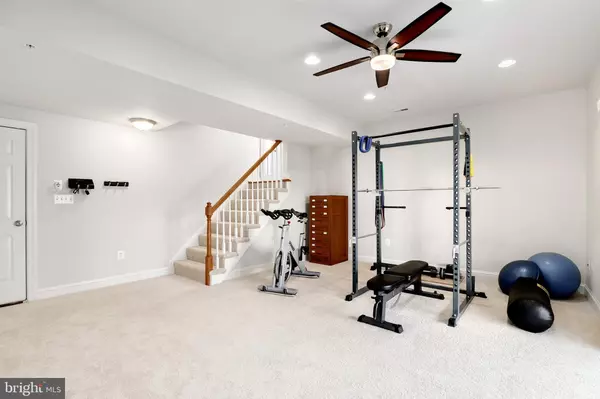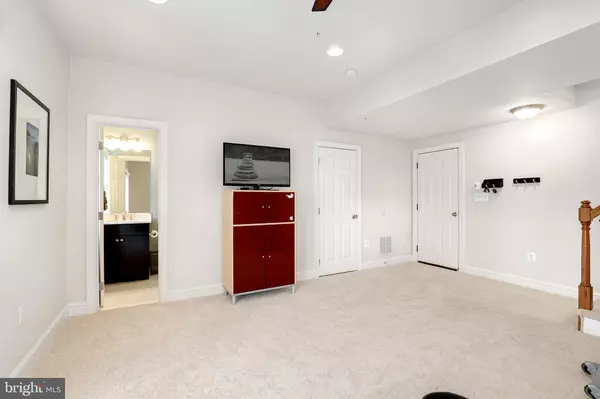$534,900
$534,900
For more information regarding the value of a property, please contact us for a free consultation.
100 WASHINGTON SQUARE CT Occoquan, VA 22125
4 Beds
6 Baths
2,798 SqFt
Key Details
Sold Price $534,900
Property Type Townhouse
Sub Type Interior Row/Townhouse
Listing Status Sold
Purchase Type For Sale
Square Footage 2,798 sqft
Price per Sqft $191
Subdivision Washington Square
MLS Listing ID VAPW464348
Sold Date 05/20/19
Style Traditional
Bedrooms 4
Full Baths 5
Half Baths 1
HOA Y/N N
Abv Grd Liv Area 2,370
Originating Board BRIGHT
Year Built 2006
Annual Tax Amount $6,223
Tax Year 2018
Lot Size 3,385 Sqft
Acres 0.08
Property Description
Immaculate 4 Level end unit luxury townhome in historic Occoquan! The oversized transom and palladian windows invite abundant natural light on all levels! Attention to detail can be seen in every room to include tray and vaulted ceilings, hardwood floors throughout, remodeled bathrooms and recessed lights. A chef's kitchen boasts stainless appliances, custom backsplash and easy access to deck with a retractable awning- perfect for lounging or dining al fresco! Main level has office or potential legal 4th bedroom! Luxurious master offers well-organized walk-in closet & bathroom with tub & dual vanities. Upper level loft features a darling & private veranda and full bath. Finished recreation room has walk-out to the covered patio and rear yard. Updates include NEW A/C units & evaporator, MBA frameless glass shower & quartz countertop, front entry door/sidelites/storm door. This enclave of homes DOES NOT have HOA. Simply Impressive!
Location
State VA
County Prince William
Zoning T3
Rooms
Main Level Bedrooms 1
Interior
Interior Features Kitchen - Gourmet, Recessed Lighting, Walk-in Closet(s), Wood Floors
Hot Water Natural Gas
Heating Central
Cooling Central A/C
Flooring Hardwood
Fireplaces Number 1
Equipment Cooktop, Disposal, Dishwasher, Dryer, Washer, Stainless Steel Appliances, Refrigerator, Oven - Wall
Window Features Palladian
Appliance Cooktop, Disposal, Dishwasher, Dryer, Washer, Stainless Steel Appliances, Refrigerator, Oven - Wall
Heat Source Natural Gas
Exterior
Exterior Feature Deck(s), Patio(s), Brick
Garage Inside Access
Garage Spaces 2.0
Waterfront N
Water Access N
Accessibility None
Porch Deck(s), Patio(s), Brick
Parking Type Attached Garage
Attached Garage 2
Total Parking Spaces 2
Garage Y
Building
Story 3+
Sewer Public Sewer
Water Public
Architectural Style Traditional
Level or Stories 3+
Additional Building Above Grade, Below Grade
Structure Type 9'+ Ceilings
New Construction N
Schools
School District Prince William County Public Schools
Others
Senior Community No
Tax ID 8393-62-7877
Ownership Fee Simple
SqFt Source Estimated
Special Listing Condition Standard
Read Less
Want to know what your home might be worth? Contact us for a FREE valuation!

Our team is ready to help you sell your home for the highest possible price ASAP

Bought with Kim R Decker • CENTURY 21 New Millennium



