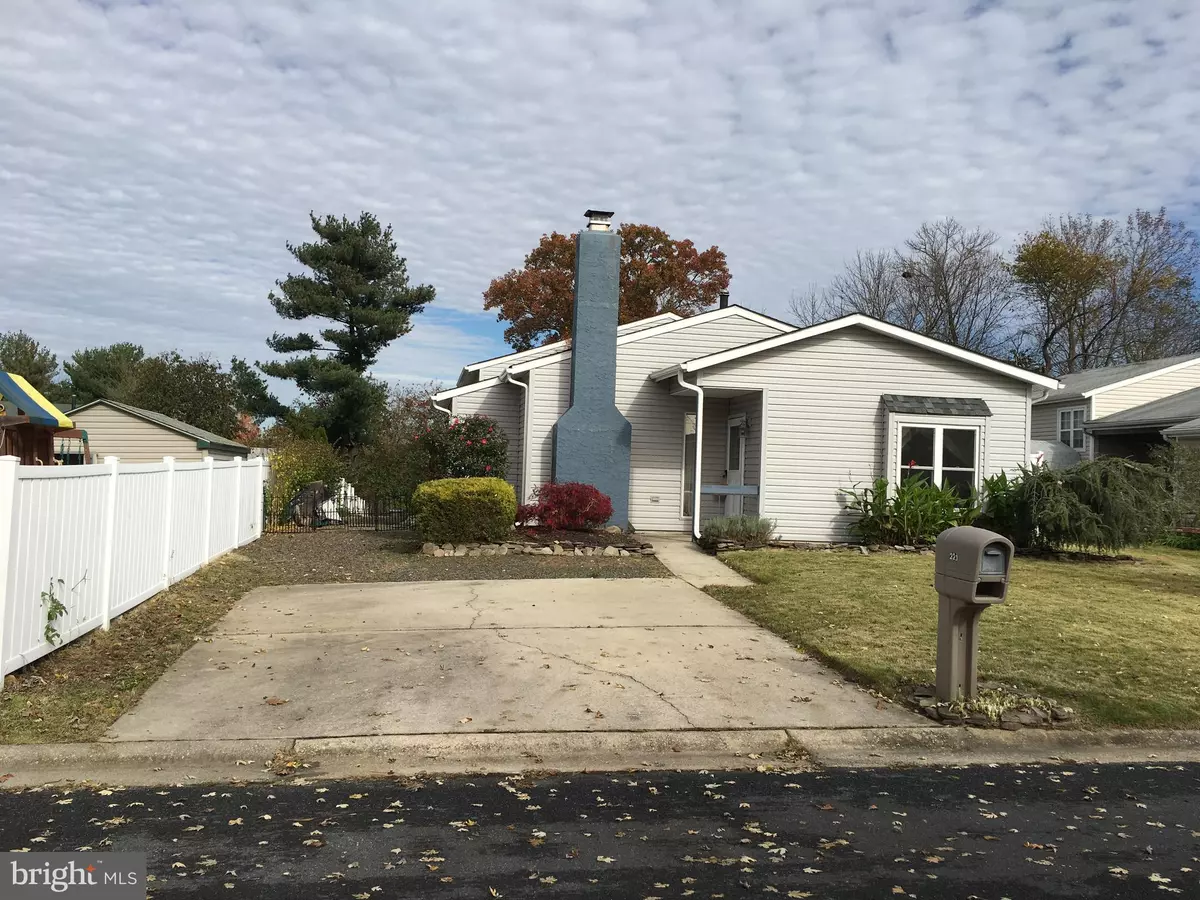$182,500
$189,900
3.9%For more information regarding the value of a property, please contact us for a free consultation.
221 E HEDGEROW DR Swedesboro, NJ 08085
3 Beds
2 Baths
2,092 SqFt
Key Details
Sold Price $182,500
Property Type Single Family Home
Sub Type Detached
Listing Status Sold
Purchase Type For Sale
Square Footage 2,092 sqft
Price per Sqft $87
Subdivision High Hill Farms
MLS Listing ID NJGL229008
Sold Date 05/23/19
Style Split Level,Other
Bedrooms 3
Full Baths 2
HOA Fees $11/ann
HOA Y/N Y
Abv Grd Liv Area 2,092
Originating Board BRIGHT
Year Built 1977
Annual Tax Amount $3,897
Tax Year 2018
Lot Size 6,534 Sqft
Acres 0.15
Property Description
Welcome to High Hill Farms! This home is located in the heart of the development and backs up to the woods! Location! Location! Location! Get ready to host all the summer parties and Bar B Q's. The back yard is generously sized and offers a side patio and an above ground pool! Pull in the driveway that has enough room for 2 cars and you will see the nice landscaping and inviting porch. Enter into the foyer and notice the ceramic floor that flows throughout the main level. To the left is the oversized family room that showcases a vaulted ceiling, brick surround fireplace as well as a walk out to the cozy patio. The formal dining room is right off the kitchen and has a wonderful window seat that has been tiled. What a great room to host all the family holiday parties. The kitchen is huge and has a U-shape island for bar stools and countertops are also tiled. The living room is right off the kitchen and is perfect for the family to hang out while waiting for a yummy meal to be prepared! Off the living room is another slider door that leads to the patio. Up a few steps, you end up entering a landing that leads to 3 bedrooms. The main bedroom has its own private bath. Wow! Go down a few steps and now you are into the partially finished basement. The basement has 2 finished rooms, a workshop and a laundry room. There is plenty of square footage in this home. So many different rooms for you to become creative with....home office....craft room....computer room....what ever you want! Roomy. Comfortable. Open Kitchen. Plenty of storage. Home also has leased solar panels Lease is transferrabl. Check out the property taxes...you won't see taxes this low anywhere else. Great school system. Located within minutes of shopping, dining and major bridges.
Location
State NJ
County Gloucester
Area Logan Twp (20809)
Zoning RESIDENTIAL
Rooms
Other Rooms Living Room, Dining Room, Bedroom 2, Bedroom 3, Kitchen, Game Room, Family Room, Bedroom 1, Laundry, Workshop, Bonus Room
Basement Partially Finished
Interior
Heating Forced Air
Cooling Central A/C
Heat Source Oil
Exterior
Pool Above Ground
Waterfront N
Water Access N
Accessibility None
Parking Type Driveway
Garage N
Building
Story 2
Sewer Public Sewer
Water Public
Architectural Style Split Level, Other
Level or Stories 2
Additional Building Above Grade, Below Grade
New Construction N
Schools
School District Logan Township Public Schools
Others
Senior Community No
Tax ID 09-01801-00065
Ownership Fee Simple
SqFt Source Assessor
Acceptable Financing Cash, Conventional, FHA, VA
Listing Terms Cash, Conventional, FHA, VA
Financing Cash,Conventional,FHA,VA
Special Listing Condition Standard
Read Less
Want to know what your home might be worth? Contact us for a FREE valuation!

Our team is ready to help you sell your home for the highest possible price ASAP

Bought with Hollie M Dodge • RE/MAX Preferred - Mullica Hill







