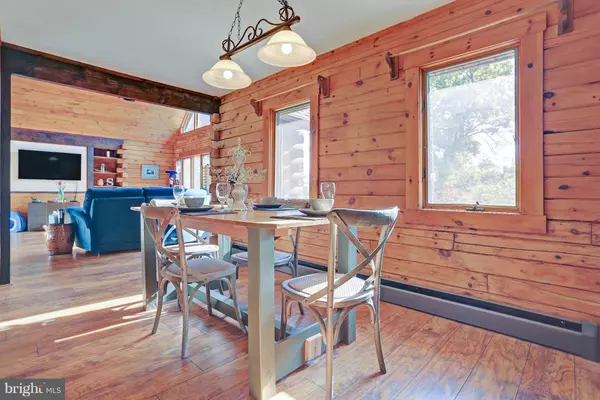$280,000
$285,000
1.8%For more information regarding the value of a property, please contact us for a free consultation.
3367 DAYS MILL RD York, PA 17408
3 Beds
3 Baths
2,290 SqFt
Key Details
Sold Price $280,000
Property Type Single Family Home
Sub Type Detached
Listing Status Sold
Purchase Type For Sale
Square Footage 2,290 sqft
Price per Sqft $122
Subdivision West Cliff
MLS Listing ID 1009911492
Sold Date 05/24/19
Style Log Home
Bedrooms 3
Full Baths 2
Half Baths 1
HOA Y/N N
Abv Grd Liv Area 1,290
Originating Board BRIGHT
Year Built 1986
Annual Tax Amount $4,942
Tax Year 2018
Lot Size 1.447 Acres
Acres 1.45
Property Description
Dreaming of a Cabin in the woods off the beaten path yet minutes from I-83 for a convenient commute? You've found it! This beautiful 3 bedroom 2.5 bath log home is exactly what you're looking for. With a wood burning fireplace and a wood stove, you'll be cozy this winter, and the loft ceilings keep the heat at bay during the summer! You'll love cooking meals in the updated kitchen and the owner's suite has everything you need for relaxing after a long day. The lovely wrap-around deck with great lighting makes outdoor living a breeze and with over an acre of land there'a plenty of room for gardening or summer activities! Ready to move in, sit back and relax!
Location
State PA
County York
Area North Codorus Twp (15240)
Zoning R1
Rooms
Other Rooms Living Room, Dining Room, Bedroom 2, Bedroom 3, Kitchen, Den, Bedroom 1, Loft
Basement Full
Main Level Bedrooms 2
Interior
Interior Features Dining Area, Entry Level Bedroom, Floor Plan - Open, Primary Bath(s), Wood Floors, Stove - Wood
Heating Baseboard - Hot Water
Cooling Window Unit(s)
Fireplaces Number 1
Fireplaces Type Stone
Equipment Built-In Microwave, Dishwasher, Dryer, Cooktop, Washer
Fireplace Y
Window Features Bay/Bow
Appliance Built-In Microwave, Dishwasher, Dryer, Cooktop, Washer
Heat Source Oil
Laundry Main Floor
Exterior
Exterior Feature Patio(s), Deck(s), Wrap Around
Waterfront N
Water Access N
View Trees/Woods
Roof Type Architectural Shingle
Street Surface Paved
Accessibility None
Porch Patio(s), Deck(s), Wrap Around
Road Frontage Boro/Township
Parking Type Off Street
Garage N
Building
Story 2
Sewer On Site Septic
Water Well
Architectural Style Log Home
Level or Stories 2
Additional Building Above Grade, Below Grade
New Construction N
Schools
High Schools Spring Grove Area
School District Spring Grove Area
Others
Senior Community No
Tax ID 40-000-10-0047-A0-00000
Ownership Fee Simple
SqFt Source Assessor
Acceptable Financing Conventional, VA, FHA, Cash
Listing Terms Conventional, VA, FHA, Cash
Financing Conventional,VA,FHA,Cash
Special Listing Condition Standard
Read Less
Want to know what your home might be worth? Contact us for a FREE valuation!

Our team is ready to help you sell your home for the highest possible price ASAP

Bought with Hilary Chevaux • BERKSHIRE HATHAWAY HOME SERVICES HOMESALE REALTY







