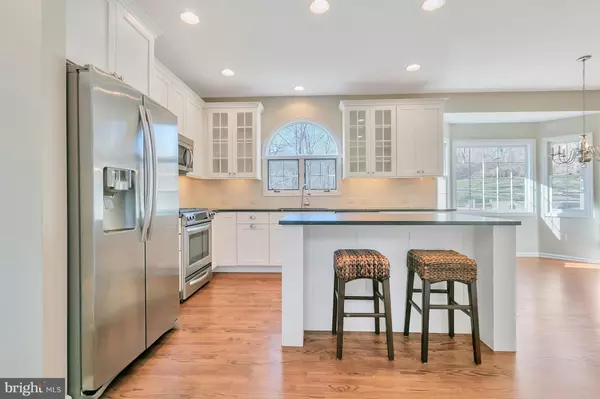$470,000
$475,000
1.1%For more information regarding the value of a property, please contact us for a free consultation.
153 HAMILTON RD Landenberg, PA 19350
4 Beds
4 Baths
0.55 Acres Lot
Key Details
Sold Price $470,000
Property Type Single Family Home
Sub Type Detached
Listing Status Sold
Purchase Type For Sale
Subdivision Somerset Lake
MLS Listing ID PACT360952
Sold Date 05/24/19
Style Colonial,Traditional
Bedrooms 4
Full Baths 3
Half Baths 1
HOA Fees $100/qua
HOA Y/N Y
Originating Board BRIGHT
Year Built 1991
Annual Tax Amount $8,344
Tax Year 2018
Lot Size 0.550 Acres
Acres 0.55
Property Description
Every area of this home is presented in pristine condition, just move in and enjoy! The interior offers large rooms for entertaining and private alcoves to escape and reflect. The defining characteristics are the home s personal touches such as a custom mudroom, renovated kitchen, and gleaming hardwood floors throughout both levels. As a gathering place, the sunlit family room is rightfully spacious and accommodating. Skylights, gas fireplace, and recessed lighting enhance the room. Open to the family room, the stylishly updated eat-in kitchen is a joy to cook in. Soapstone countertops, beautiful white cabinetry, under-cabinet lighting, subway tile backsplash, pantry, and new stainless steel appliances are only some of the amenities it offers! Glass doors in the family room and dining room lead to the brand new expansive deck with hot tub. The upper-level owner s suite is sure to impress. This quiet retreat offers a vaulted ceiling, walk-in closet, private bathroom, and a convenient laundry room. Three additional upper-level bedrooms share a hall bath. Spaciousness abounds in this home as it also includes a finished lower level with full bath. Extensive improvements include new deck, custom renovated kitchen, custom mudroom with wood cubbies, new hot water heater in 2015, entire interior of house painted in neutral palette, and exterior shutters and garage doors painted. *The community lake, pool, tennis courts, clubhouse, playground, and more are at your disposal in this wonderful resort community!
Location
State PA
County Chester
Zoning R2
Rooms
Other Rooms Living Room, Dining Room, Primary Bedroom, Bedroom 2, Bedroom 4, Kitchen, Family Room, Den, Study, Mud Room, Bathroom 3, Bonus Room
Basement Partially Finished
Interior
Interior Features Ceiling Fan(s), Family Room Off Kitchen, Formal/Separate Dining Room, Kitchen - Eat-In, Kitchen - Island, Kitchen - Table Space, Primary Bath(s), Pantry, Recessed Lighting, Skylight(s), Upgraded Countertops, Walk-in Closet(s), Wood Floors
Heating Central
Cooling Central A/C
Fireplaces Number 1
Fireplace Y
Heat Source Natural Gas
Exterior
Garage Garage - Side Entry, Inside Access
Garage Spaces 2.0
Waterfront N
Water Access N
Accessibility None
Parking Type Attached Garage, Driveway
Attached Garage 2
Total Parking Spaces 2
Garage Y
Building
Story 2
Sewer Public Sewer
Water Public
Architectural Style Colonial, Traditional
Level or Stories 2
Additional Building Above Grade, Below Grade
New Construction N
Schools
School District Kennett Consolidated
Others
HOA Fee Include Common Area Maintenance,Health Club,Management,Pool(s),Recreation Facility,Reserve Funds
Senior Community No
Tax ID 60-06-0106
Ownership Fee Simple
SqFt Source Estimated
Special Listing Condition Standard
Read Less
Want to know what your home might be worth? Contact us for a FREE valuation!

Our team is ready to help you sell your home for the highest possible price ASAP

Bought with Susan H Mathews • Long & Foster Real Estate, Inc.







