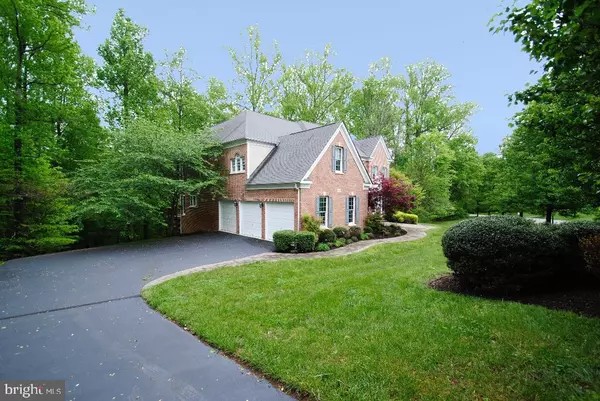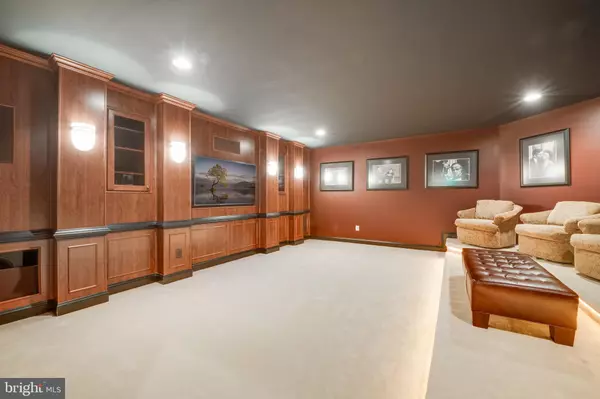$850,000
$875,000
2.9%For more information regarding the value of a property, please contact us for a free consultation.
3570 ASHLAND DR Davidsonville, MD 21035
5 Beds
5 Baths
6,972 SqFt
Key Details
Sold Price $850,000
Property Type Single Family Home
Sub Type Detached
Listing Status Sold
Purchase Type For Sale
Square Footage 6,972 sqft
Price per Sqft $121
Subdivision Ashley
MLS Listing ID MDAA373686
Sold Date 05/29/19
Style Colonial
Bedrooms 5
Full Baths 4
Half Baths 1
HOA Fees $83/mo
HOA Y/N Y
Abv Grd Liv Area 4,972
Originating Board BRIGHT
Year Built 2001
Annual Tax Amount $11,486
Tax Year 2018
Lot Size 0.970 Acres
Acres 0.97
Property Description
PRICE REDUCED...SELLER SAYS SELL NOW! CHECK OUT THE PRICE FOR THIS BEAUTIFULLY APPOINTED LUXURIOUS COLONIAL IN ASHLEY! IDEALLY LOCATED NEAR THE END OF A QUIET CUL DE SAC IN A COMMUNITY OF FINE HOMES, THIS GEM IS PRICED BELOW MARKET TO SELL NOW. DRAMATIC TWO STORY FAMILY ROOM W/ STONE FP. FULLY FINISHED WALK OUT LL W/ WET BAR & FP. DECK OVERLOOKS PEACEFUL REAR YARD BACKING TO WOODS. AMAZING HOME THEATER WIRED FOR WHOLE HOUSE SOUND W/ BUILT IN SPEAKERS. HUGE GOURMET KITCHEN, AND A MAIN LEVEL OFFICE W/ CUSTOM BUILT INS. AWESOME OWNERS SUITE W/ FP, DRESSING ROOM & SUPER BATH. THREE CAR SIDE LOAD GARAGE. DAVIDSONVILLE & SOUTH RIVER SCHOOLS! LOTS OF BELLS & WHISTLES....A TRUE VALUE IN THE LUXURY MARKET. SEE TOUR
Location
State MD
County Anne Arundel
Zoning RA
Rooms
Basement Full, Daylight, Full, Fully Finished, Walkout Level, Windows, Rear Entrance
Interior
Interior Features Breakfast Area, Built-Ins, Butlers Pantry, Carpet, Ceiling Fan(s), Chair Railings, Crown Moldings, Double/Dual Staircase, Family Room Off Kitchen, Floor Plan - Traditional, Floor Plan - Open, Formal/Separate Dining Room, Kitchen - Eat-In, Kitchen - Gourmet, Kitchen - Island, Kitchen - Table Space, Primary Bath(s), Pantry, Recessed Lighting, Upgraded Countertops, Wainscotting, Walk-in Closet(s), Water Treat System, Wet/Dry Bar, Window Treatments, Wood Floors, Dining Area
Heating Zoned, Forced Air
Cooling Ceiling Fan(s), Central A/C, Zoned
Flooring Carpet, Ceramic Tile, Hardwood, Wood
Fireplaces Number 3
Fireplaces Type Mantel(s)
Equipment Built-In Microwave, Cooktop, Cooktop - Down Draft, Dishwasher, Dryer, Exhaust Fan, Extra Refrigerator/Freezer, Microwave, Oven - Wall, Oven - Double, Refrigerator, Water Heater
Fireplace Y
Window Features Screens
Appliance Built-In Microwave, Cooktop, Cooktop - Down Draft, Dishwasher, Dryer, Exhaust Fan, Extra Refrigerator/Freezer, Microwave, Oven - Wall, Oven - Double, Refrigerator, Water Heater
Heat Source Natural Gas
Laundry Main Floor
Exterior
Exterior Feature Deck(s), Patio(s)
Garage Garage - Side Entry
Garage Spaces 3.0
Waterfront N
Water Access N
View Garden/Lawn, Trees/Woods, Scenic Vista
Accessibility Other
Porch Deck(s), Patio(s)
Parking Type Attached Garage
Attached Garage 3
Total Parking Spaces 3
Garage Y
Building
Lot Description Backs to Trees, Cleared, Cul-de-sac, Landscaping, No Thru Street, Private, Premium, Rear Yard, Secluded
Story 3+
Sewer Community Septic Tank, Private Septic Tank
Water Conditioner, Well
Architectural Style Colonial
Level or Stories 3+
Additional Building Above Grade, Below Grade
Structure Type 2 Story Ceilings,9'+ Ceilings,Tray Ceilings,Vaulted Ceilings
New Construction N
Schools
Elementary Schools Davidsonville
Middle Schools Central
High Schools South River
School District Anne Arundel County Public Schools
Others
HOA Fee Include Common Area Maintenance,Management,Other
Senior Community No
Tax ID 020102790102716
Ownership Fee Simple
SqFt Source Assessor
Security Features Electric Alarm,Security System
Special Listing Condition Standard
Read Less
Want to know what your home might be worth? Contact us for a FREE valuation!

Our team is ready to help you sell your home for the highest possible price ASAP

Bought with Jennifer L Novak • Keller Williams Flagship of Maryland







