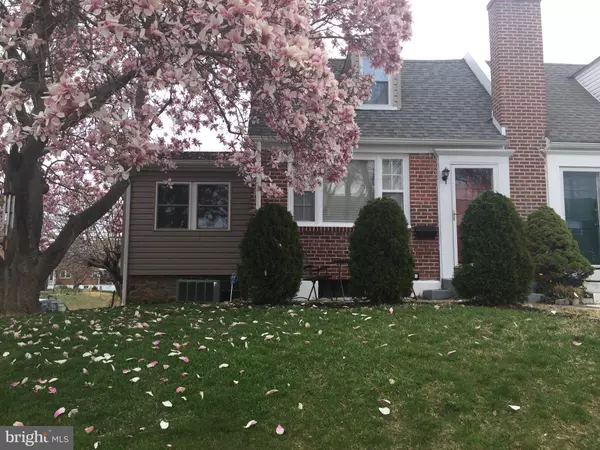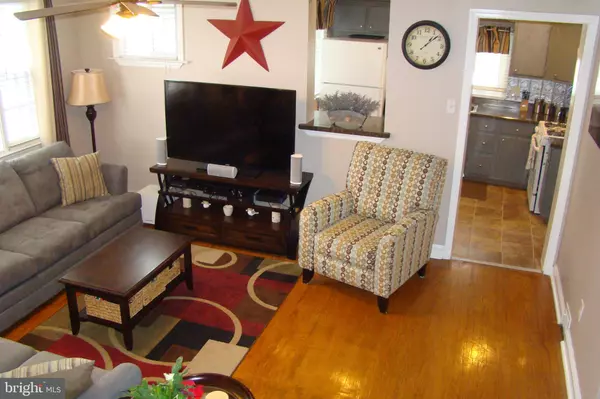$157,500
$157,500
For more information regarding the value of a property, please contact us for a free consultation.
1143 AGNEW DR Drexel Hill, PA 19026
3 Beds
2 Baths
1,327 SqFt
Key Details
Sold Price $157,500
Property Type Single Family Home
Sub Type Twin/Semi-Detached
Listing Status Sold
Purchase Type For Sale
Square Footage 1,327 sqft
Price per Sqft $118
Subdivision None Available
MLS Listing ID PADE436750
Sold Date 05/29/19
Style Cape Cod
Bedrooms 3
Full Baths 2
HOA Y/N N
Abv Grd Liv Area 1,327
Originating Board BRIGHT
Year Built 1950
Annual Tax Amount $6,218
Tax Year 2018
Lot Size 3,846 Sqft
Acres 0.09
Lot Dimensions 38.46x100
Property Description
Welcome Home! Drop your bags and move right into this charming 3 bedroom, 2 full bath expanded twin cape on a great residential block in Drexel Hill. The first floor features a living room entrance with original hardwood flooring, crown molding, ceiling fan and large picture window (to let in lots of natural sunlight); a full kitchen addition complete with tile flooring, Kenmore gas stove, built in GE microwave, recessed lighting, crown molding, breakfast bar area and access to the rear yard; a dining area with crown molding and modern light fixture; a newly renovated hall bath with brand new tub, new tile floor, new tile tub surround (with gorgeous tile inlay), crown molding and new upgraded vanity; and two first floor bedrooms, both with hardwood flooring and good sized closets. The second floor boasts a main bedroom suite featuring hardwood flooring, a ceiling fan, 3 closets (including 2 walk ins) and a newly renovated attached full bath with pedestal sink, tile shower stall (also with stunning tile inlay) and tile flooring. Don t forget about the basement with a game room area, a separate laundry area, plenty of storage, a full garage, newly paved driveway, a fenced in rear yard (with patio) and a front patio for summer barbecues. All of this conveniently located 1 block from the local elementary school, 3 blocks to the local park (with basketball courts, tennis courts and playground) and access to the shops and eateries on Route 1. Truly a great house to make your home!
Location
State PA
County Delaware
Area Upper Darby Twp (10416)
Zoning RESID
Rooms
Other Rooms Living Room, Dining Room, Primary Bedroom, Bedroom 2, Kitchen, Game Room, Bathroom 1, Bathroom 3, Primary Bathroom
Basement Full, Partially Finished
Main Level Bedrooms 2
Interior
Interior Features Ceiling Fan(s), Crown Moldings, Primary Bath(s), Stall Shower, Walk-in Closet(s)
Heating Forced Air
Cooling Central A/C
Equipment Built-In Microwave, Dryer - Electric, Oven - Self Cleaning, Oven/Range - Gas, Refrigerator, Washer
Fireplace N
Appliance Built-In Microwave, Dryer - Electric, Oven - Self Cleaning, Oven/Range - Gas, Refrigerator, Washer
Heat Source Natural Gas
Laundry Basement
Exterior
Exterior Feature Patio(s)
Garage Garage - Rear Entry, Basement Garage
Garage Spaces 2.0
Fence Rear
Waterfront N
Water Access N
Roof Type Architectural Shingle
Accessibility 2+ Access Exits
Porch Patio(s)
Parking Type Off Street, On Street, Attached Garage
Attached Garage 1
Total Parking Spaces 2
Garage Y
Building
Lot Description Corner, Rear Yard
Story 2
Sewer Public Sewer
Water Public
Architectural Style Cape Cod
Level or Stories 2
Additional Building Above Grade, Below Grade
New Construction N
Schools
School District Upper Darby
Others
Senior Community No
Tax ID 16-08-00087-00
Ownership Fee Simple
SqFt Source Assessor
Special Listing Condition Standard
Read Less
Want to know what your home might be worth? Contact us for a FREE valuation!

Our team is ready to help you sell your home for the highest possible price ASAP

Bought with William C Catlett • Century 21 Advantage Gold-South Philadelphia







