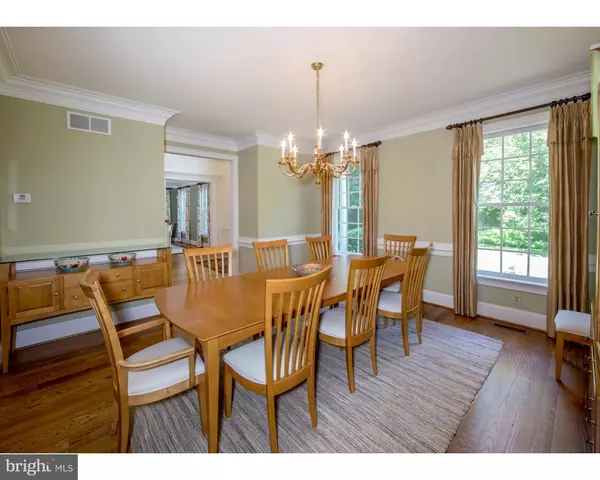$1,275,000
$1,295,000
1.5%For more information regarding the value of a property, please contact us for a free consultation.
626 MORRIS AVE Bryn Mawr, PA 19010
5 Beds
6 Baths
5,235 SqFt
Key Details
Sold Price $1,275,000
Property Type Single Family Home
Sub Type Detached
Listing Status Sold
Purchase Type For Sale
Square Footage 5,235 sqft
Price per Sqft $243
Subdivision Holly Hill
MLS Listing ID PAMC500440
Sold Date 05/30/19
Style Colonial
Bedrooms 5
Full Baths 4
Half Baths 2
HOA Y/N N
Abv Grd Liv Area 5,235
Originating Board BRIGHT
Year Built 1999
Tax Year 2019
Lot Size 0.824 Acres
Acres 0.82
Lot Dimensions 20
Property Description
Set at the end of a long, private lane, this wonderful 5 bedroom 4.2 bath home is a true charmer, located minutes from the train, downtown Bryn Mawr, Suburban Square, and all that the Main Line has to offer. Pristine landscaping with mature plantings and trees grace the flat front yard and spacious rear yard where all can safely play while you watch from the flagstone patio. Out in front, a brick walkway leads to a charming covered entryway. Beyond the beautiful wood main door is a towering light-bathed center hall foyer graced by hardwood floors, lovely millwork, a commanding wood staircase that ascends to an open landing, 2 coat closets and a powder room. The formal living room adorned with crown moldings and a marble fireplace provides comfort and elegance for entertaining. Pocket doors lead to a wood-clad office with built-in cherry cabinetry and matching cherry desk for sharing cocktails or reading quietly. Glass French doors open to the peaceful covered porch. The formal dining room is equally elegant and can easily accommodate large gatherings. Take off your shoes and relax in the generously-sized family room with a stone wood-burning fireplace, wet bar, and glass doors to the Zen patio. The stunning chef's kitchen featuring cherry wood cabinetry, granite countertops and center island, and Thermador stainless steel appliances is the go-to gathering spot for the family, and an excellent backdrop for serving buffet-style meals. The open breakfast room brightened by a glass wall fits even more people and spills out to the patio as well. A mudroom with an outside entrance, entry to the attached garage and rear stairs to the 2nd floor optimize convenience on this level. Upstairs 5 well-proportioned bedrooms and 4 full baths await, including the dreamy master suite with a vaulted ceiling, gas fireplace, walk-in closet, large sitting room with picturesque views, and marble bath. Two additional bedrooms are also en-suite, and the 2 others share a Jack and Jill bath. A convenient laundry room completes the comfort. Other highlights of the home are a walk-up attic and an unfinished lower level with high ceilings waiting for your touch!
Location
State PA
County Montgomery
Area Lower Merion Twp (10640)
Zoning RES
Rooms
Other Rooms Living Room, Dining Room, Primary Bedroom, Bedroom 2, Bedroom 3, Kitchen, Family Room, Bedroom 1, Laundry, Other, Attic
Basement Full, Unfinished
Interior
Interior Features Primary Bath(s), Kitchen - Island, Butlers Pantry, Wet/Dry Bar, Dining Area
Hot Water Natural Gas
Heating Forced Air, Zoned
Cooling Central A/C
Flooring Wood, Fully Carpeted, Tile/Brick
Fireplaces Type Marble, Stone
Equipment Oven - Wall, Oven - Double, Dishwasher, Built-In Microwave
Fireplace N
Appliance Oven - Wall, Oven - Double, Dishwasher, Built-In Microwave
Heat Source Natural Gas
Laundry Upper Floor
Exterior
Exterior Feature Patio(s)
Garage Inside Access, Garage Door Opener
Garage Spaces 6.0
Utilities Available Cable TV
Waterfront N
Water Access N
Roof Type Pitched
Accessibility None
Porch Patio(s)
Parking Type Driveway, Attached Garage, Other
Attached Garage 3
Total Parking Spaces 6
Garage Y
Building
Lot Description Cul-de-sac, Level, Front Yard, Rear Yard
Story 2
Sewer Public Sewer
Water Public
Architectural Style Colonial
Level or Stories 2
Additional Building Above Grade
Structure Type Cathedral Ceilings,9'+ Ceilings
New Construction N
Schools
School District Lower Merion
Others
Senior Community No
Tax ID 40-00-41072-009
Ownership Fee Simple
SqFt Source Assessor
Security Features Security System
Special Listing Condition Standard
Read Less
Want to know what your home might be worth? Contact us for a FREE valuation!

Our team is ready to help you sell your home for the highest possible price ASAP

Bought with Dennis Morgan • BHHS Fox & Roach-Malvern







