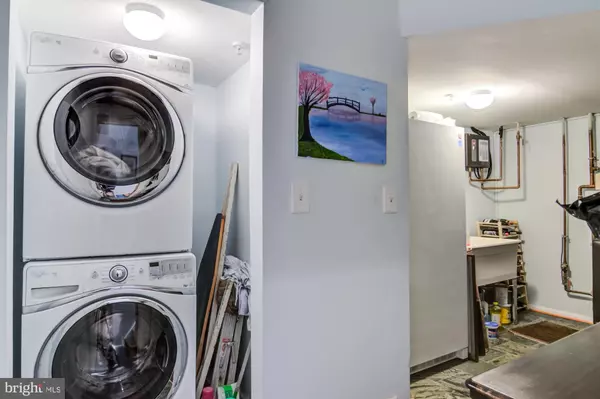$351,100
$339,000
3.6%For more information regarding the value of a property, please contact us for a free consultation.
408 OVERLOOK DR #8 Occoquan, VA 22125
2 Beds
3 Baths
1,864 SqFt
Key Details
Sold Price $351,100
Property Type Condo
Sub Type Condo/Co-op
Listing Status Sold
Purchase Type For Sale
Square Footage 1,864 sqft
Price per Sqft $188
Subdivision Occoquan Pointe Condo
MLS Listing ID VAPW465192
Sold Date 05/30/19
Style Other
Bedrooms 2
Full Baths 2
Half Baths 1
Condo Fees $460/mo
HOA Y/N N
Abv Grd Liv Area 1,864
Originating Board BRIGHT
Year Built 1996
Annual Tax Amount $4,089
Tax Year 2019
Property Description
Welcome home to this gorgeous 2 bedroom, 2.5 bath home with beautiful views over the Occoquan River! The kitchen, renovated in 2016, has silestone counters and stainless steel appliances including an induction cooktop and convection microwave. With room for a table, a pantry, and a coffee bar, you will love cooking and entertaining in this space. The combination dining and living room, with a fireplace, opens to a balcony where you can spot bald eagles and blue herons. The upstairs master bedroom also showcases the amazing views, with large windows and tall ceilings. With an en-suite bath and two walk-in closets, there is plenty of room. The second bedroom, off the loft living area with a second fireplace, is adjacent to its own full bath. With replaced windows and French doors (2017), a new roof and skylights (2018), and a new heat pump (2017), the big-ticket items are already done. All of this in a community with a pool, community clubhouse, and a gym!
Location
State VA
County Prince William
Zoning R6
Rooms
Other Rooms Dining Room, Primary Bedroom, Kitchen, Laundry, Loft, Bathroom 2, Primary Bathroom, Half Bath, Additional Bedroom
Interior
Interior Features Breakfast Area, Ceiling Fan(s), Crown Moldings, Dining Area, Kitchen - Eat-In, Primary Bath(s), Pantry, Recessed Lighting, Skylight(s), Upgraded Countertops, Walk-in Closet(s), Window Treatments, Wood Floors
Heating Heat Pump(s)
Cooling Central A/C
Fireplaces Number 2
Equipment Built-In Microwave, Dishwasher, Disposal, Dryer, Oven/Range - Electric, Refrigerator, Stainless Steel Appliances, Washer, Water Heater - Tankless
Appliance Built-In Microwave, Dishwasher, Disposal, Dryer, Oven/Range - Electric, Refrigerator, Stainless Steel Appliances, Washer, Water Heater - Tankless
Heat Source Electric
Exterior
Garage Garage Door Opener, Garage - Front Entry
Garage Spaces 1.0
Amenities Available Club House, Pool - Outdoor
Waterfront N
Water Access N
View River, Scenic Vista
Accessibility None
Parking Type Attached Garage
Attached Garage 1
Total Parking Spaces 1
Garage Y
Building
Story 3+
Sewer Public Sewer
Water Public
Architectural Style Other
Level or Stories 3+
Additional Building Above Grade, Below Grade
New Construction N
Schools
School District Prince William County Public Schools
Others
HOA Fee Include Common Area Maintenance,Management,Pool(s),Reserve Funds,Sewer,Trash,Water
Senior Community No
Tax ID 8393-64-0358.02
Ownership Condominium
Special Listing Condition Standard
Read Less
Want to know what your home might be worth? Contact us for a FREE valuation!

Our team is ready to help you sell your home for the highest possible price ASAP

Bought with Cynthia L Clemmer • McEnearney Associates, Inc.







