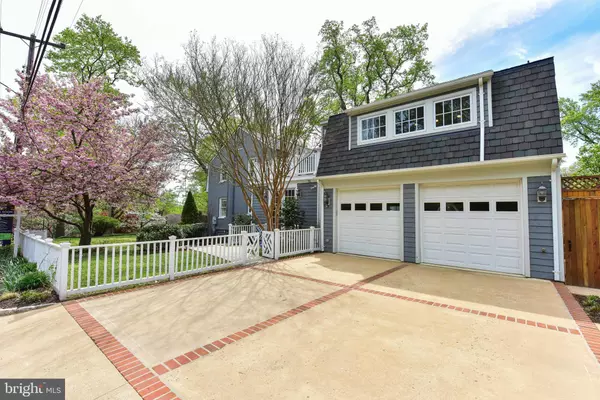$1,850,000
$1,875,000
1.3%For more information regarding the value of a property, please contact us for a free consultation.
2500 24TH ST N Arlington, VA 22207
5 Beds
6 Baths
5,160 SqFt
Key Details
Sold Price $1,850,000
Property Type Single Family Home
Sub Type Detached
Listing Status Sold
Purchase Type For Sale
Square Footage 5,160 sqft
Price per Sqft $358
Subdivision Woodmont
MLS Listing ID VAAR147818
Sold Date 05/31/19
Style Colonial
Bedrooms 5
Full Baths 5
Half Baths 1
HOA Y/N N
Abv Grd Liv Area 4,280
Originating Board BRIGHT
Year Built 1940
Annual Tax Amount $14,369
Tax Year 2018
Lot Size 0.250 Acres
Acres 0.25
Property Description
Nestled on a quiet, corner lot in the rolling hills of North Arlington's Woodmont neighborhood, this 1940 Colonial exemplifies the best melding of vintage details with modern upgrades. Featuring 5 large upper-level bedrooms this house has undergone significant improvements with amenities including a 2-car garage, a guest/nanny/in-law suite, and a roof deck overlooking Fort C.F Smith Park. A white picket front fence and fully enclosed back yard compliment the mature landscaping. Interior features include a mudroom entry, 2 wood-burning fireplaces, a free standing soaking tub in the spa like master bath and a sauna. The gourmet kitchen with double ovens and quartz countertops overlooks the lush parkland. Located within minutes of the George Washington Parkway and Route 66, the location provides convenient access to Washington D.C., Tyson's Corner, Crystal City and Reagan Washington National Airport. A truly special property and a rare opportunity to live in a serene location just moments from the Nation's Capital.
Location
State VA
County Arlington
Zoning R-10
Rooms
Other Rooms Living Room, Dining Room, Primary Bedroom, Bedroom 2, Bedroom 3, Bedroom 4, Kitchen, Family Room, Foyer, Breakfast Room, In-Law/auPair/Suite, Laundry, Mud Room, Office, Bonus Room, Primary Bathroom
Basement Other, Daylight, Partial, Fully Finished, Walkout Stairs, Interior Access
Interior
Interior Features Attic, Breakfast Area, Carpet, Combination Dining/Living, Combination Kitchen/Dining, Combination Kitchen/Living, Crown Moldings, Dining Area, Floor Plan - Open, Formal/Separate Dining Room, Kitchen - Eat-In, Kitchen - Gourmet, Kitchen - Island, Primary Bath(s), Recessed Lighting, Wainscotting, Upgraded Countertops, Wood Floors
Hot Water Natural Gas
Heating Radiator
Cooling Central A/C
Fireplaces Number 2
Fireplaces Type Wood
Equipment Built-In Microwave, Cooktop, Dishwasher, Disposal, Dryer, Icemaker, Oven - Double, Oven - Wall, Oven/Range - Gas, Refrigerator, Washer
Fireplace Y
Appliance Built-In Microwave, Cooktop, Dishwasher, Disposal, Dryer, Icemaker, Oven - Double, Oven - Wall, Oven/Range - Gas, Refrigerator, Washer
Heat Source Natural Gas
Exterior
Exterior Feature Deck(s)
Garage Garage - Side Entry
Garage Spaces 2.0
Fence Partially
Waterfront N
Water Access N
View Garden/Lawn, Trees/Woods
Accessibility None
Porch Deck(s)
Parking Type Attached Garage, Driveway
Attached Garage 2
Total Parking Spaces 2
Garage Y
Building
Lot Description Corner, Rear Yard, Private, No Thru Street, Landscaping, Front Yard, Backs - Parkland
Story 3+
Sewer Public Sewer
Water Public
Architectural Style Colonial
Level or Stories 3+
Additional Building Above Grade, Below Grade
New Construction N
Schools
Elementary Schools Taylor
Middle Schools Swanson
High Schools Washington-Liberty
School District Arlington County Public Schools
Others
Senior Community No
Tax ID 04-028-059
Ownership Fee Simple
SqFt Source Estimated
Special Listing Condition Standard
Read Less
Want to know what your home might be worth? Contact us for a FREE valuation!

Our team is ready to help you sell your home for the highest possible price ASAP

Bought with David Wolfe • Compass







