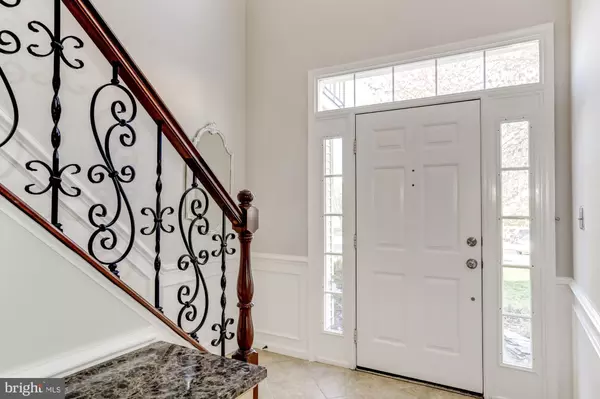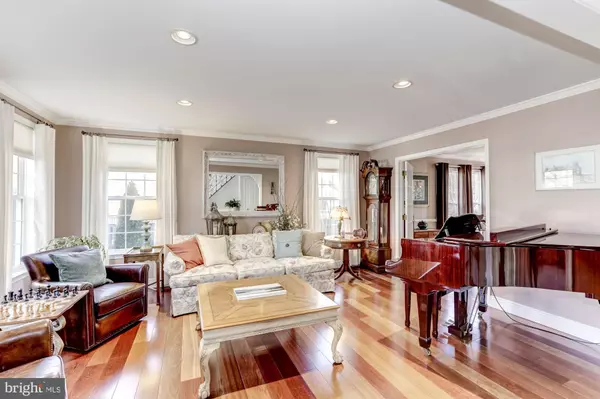$659,900
$655,900
0.6%For more information regarding the value of a property, please contact us for a free consultation.
14448 N SLOPE ST Centreville, VA 20120
4 Beds
3 Baths
3,309 SqFt
Key Details
Sold Price $659,900
Property Type Single Family Home
Sub Type Detached
Listing Status Sold
Purchase Type For Sale
Square Footage 3,309 sqft
Price per Sqft $199
Subdivision Xanadu Estates
MLS Listing ID VAFX1049300
Sold Date 05/31/19
Style Colonial
Bedrooms 4
Full Baths 2
Half Baths 1
HOA Fees $89/mo
HOA Y/N Y
Abv Grd Liv Area 2,558
Originating Board BRIGHT
Year Built 1991
Annual Tax Amount $6,523
Tax Year 2019
Lot Size 9,687 Sqft
Acres 0.22
Property Description
Fabulous updates to this picture perfect home! Fresh paint throughout, renovated master bathroom with amazing heated floors, upgraded Brazilian Cherry floors through much of the main level, staircase, and upper-level landing, as well as upgraded Cherry banister with wrought iron balusters. New roof, replaced Furnace/HVAC, Hot Water heater, renovated powder room and NEW driveway! The kitchen features upgraded tile flooring, newer stainless steel appliances, granite countertops, island with seating and a spacious breakfast area. The laundry room is located just off the kitchen for added convenience. The family room is open to the kitchen and showcases a marble surround fireplace with mantle and generous seating area. A fantastic huge screened in porch is located off the family room and has plenty of room for grilling, dining, and lounging, nestled among mature trees, it is a tranquil retreat. The living and dining rooms are open to each other for ease in entertaining. The upper level hosts a beautiful master suite with Brazilian Cherry hardwoods, two spacious closets and amazing spa bath you will never want to leave! The three additional bedrooms on this level are also spacious and share a hall bath with dual vanities. The lower level of this gracious home features a large recreation room, gym area, home office/den, toy/game closet, generous storage area and rough in for a full bath. Over 3200 total square foot finished. This home has been meticulously maintained and ready for it's new owners!
Location
State VA
County Fairfax
Zoning 130
Rooms
Basement Full, Connecting Stairway, Daylight, Partial, Walkout Level
Interior
Heating Forced Air, Central
Cooling Central A/C
Flooring Hardwood, Ceramic Tile, Heated, Partially Carpeted
Fireplaces Number 1
Fireplaces Type Mantel(s), Wood
Fireplace Y
Heat Source Natural Gas
Laundry Main Floor
Exterior
Exterior Feature Porch(es), Enclosed
Garage Garage - Front Entry, Garage Door Opener, Inside Access
Garage Spaces 2.0
Utilities Available Fiber Optics Available
Amenities Available Pool - Outdoor, Tot Lots/Playground
Waterfront N
Water Access N
Accessibility 32\"+ wide Doors, >84\" Garage Door, Level Entry - Main
Porch Porch(es), Enclosed
Parking Type Attached Garage, Driveway
Attached Garage 2
Total Parking Spaces 2
Garage Y
Building
Story 3+
Sewer Public Sewer
Water Public
Architectural Style Colonial
Level or Stories 3+
Additional Building Above Grade, Below Grade
New Construction N
Schools
Elementary Schools Cub Run
Middle Schools Stone
High Schools Westfield
School District Fairfax County Public Schools
Others
HOA Fee Include Trash,Snow Removal,Pool(s)
Senior Community No
Tax ID 0443 093B0021
Ownership Fee Simple
SqFt Source Estimated
Horse Property N
Special Listing Condition Standard
Read Less
Want to know what your home might be worth? Contact us for a FREE valuation!

Our team is ready to help you sell your home for the highest possible price ASAP

Bought with Sam Nassar • Metropolitan Realty LLC







