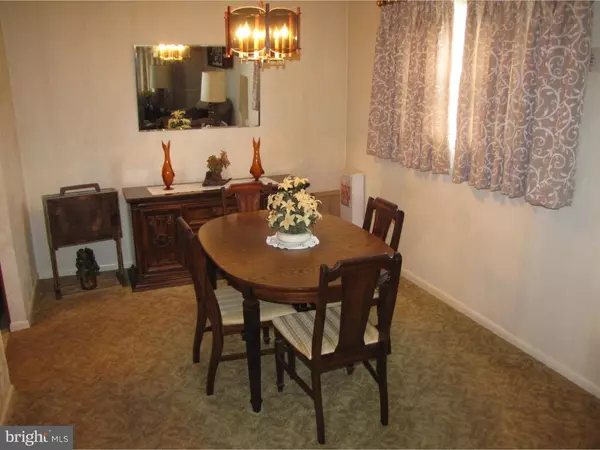$240,000
$250,000
4.0%For more information regarding the value of a property, please contact us for a free consultation.
1264 TULIP RD Warminster, PA 18974
3 Beds
1 Bath
1,650 SqFt
Key Details
Sold Price $240,000
Property Type Single Family Home
Sub Type Detached
Listing Status Sold
Purchase Type For Sale
Square Footage 1,650 sqft
Price per Sqft $145
Subdivision Brookdale Gdns
MLS Listing ID 1007384708
Sold Date 05/30/19
Style Traditional,Split Level
Bedrooms 3
Full Baths 1
HOA Y/N N
Abv Grd Liv Area 1,650
Originating Board TREND
Year Built 1962
Annual Tax Amount $3,943
Tax Year 2018
Lot Size 0.362 Acres
Acres 0.39
Lot Dimensions 108X146
Property Description
**** OPEN HOUSE SUNDAY MARCH 3RD FROM 1 TO 3 PM****Priced to Sell this weekend!! Great Starter Home in a Great Neighborhood. Well cared for home for 52 years. Come check out this 3 Bedroom Split Level in Brookdale Gardens. Featuring Newer Gas Forced Hot Air Heater with Central Air, New Front and Rear Doors (including the Storm Doors), Remodeled Full Bath, Eat in Kitchen with Gas Cooking, Formal Living and Dining Rooms, Large Family Room, Vinyl Siding, Extra Wide recently seal coated Driveway, Newer Double Hung Vinyl Windows, a Covered Rear Patio, Newer Shed, Newer Gas Hot water heater, Newer Gutters and Downspouts, New 100 AMP Electric service....
Location
State PA
County Bucks
Area Warminster Twp (10149)
Zoning R2
Rooms
Other Rooms Living Room, Dining Room, Primary Bedroom, Bedroom 2, Kitchen, Family Room, Bedroom 1, Laundry, Other
Basement Partial
Interior
Interior Features Stall Shower, Kitchen - Eat-In
Hot Water Natural Gas
Heating Forced Air
Cooling Central A/C
Flooring Wood, Fully Carpeted, Vinyl, Tile/Brick
Fireplace N
Window Features Energy Efficient,Replacement
Heat Source Natural Gas
Laundry Lower Floor
Exterior
Fence Other
Utilities Available Cable TV
Waterfront N
Water Access N
Roof Type Shingle
Accessibility None
Parking Type Driveway
Garage N
Building
Story Other
Sewer Public Sewer
Water Public
Architectural Style Traditional, Split Level
Level or Stories Other
Additional Building Above Grade
New Construction N
Schools
Elementary Schools Mcdonald
Middle Schools Log College
High Schools William Tennent
School District Centennial
Others
Pets Allowed Y
Senior Community No
Tax ID 49-023-018
Ownership Fee Simple
SqFt Source Assessor
Security Features Security System
Special Listing Condition Standard
Pets Description Case by Case Basis
Read Less
Want to know what your home might be worth? Contact us for a FREE valuation!

Our team is ready to help you sell your home for the highest possible price ASAP

Bought with Christine Manion • RE/MAX Centre Realtors







