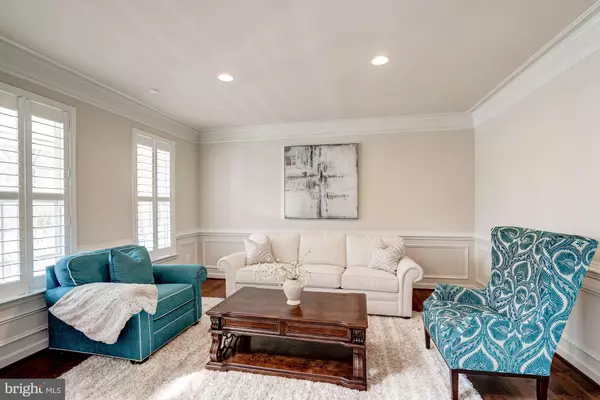$1,495,000
$1,495,000
For more information regarding the value of a property, please contact us for a free consultation.
1823 GREAT FALLS ST Mclean, VA 22101
5 Beds
5 Baths
6,500 SqFt
Key Details
Sold Price $1,495,000
Property Type Single Family Home
Sub Type Detached
Listing Status Sold
Purchase Type For Sale
Square Footage 6,500 sqft
Price per Sqft $230
Subdivision Marlboro Estates
MLS Listing ID VAFX999544
Sold Date 05/31/19
Style Colonial
Bedrooms 5
Full Baths 5
HOA Y/N N
Abv Grd Liv Area 4,413
Originating Board BRIGHT
Year Built 2015
Annual Tax Amount $18,508
Tax Year 2018
Lot Size 0.368 Acres
Acres 0.37
Property Description
Incredible home, better than new with over 6500Sf of luxurious living space! Features soaring ceilings, exceptional natural light throughout, extensive details and trim, front + rear staircases, plantation shutters, upgraded and recessed lights, wood floors, etc. Main level offers open family room with fireplace + tray ceiling, gourmet kitchen with generous island + prep sink, walk-in pantry, breakfast room with skylights, vaulted ceiling, and glass doors to the rear deck, Main Level BR + full Bathroom, + oversized mudroom with built-ins -- must see! 4 BR up with luxurious master suite, all BR closets with custom built-ins, rods, shelving + upper level laundry room with tiled flooring and extensive cabinetry! LL features expansive recreation room, billiards room, play room, den, full bathroom, and 2 storage rooms. Walk-out stairs to rear with fully fenced, flat yard, mature landscaping, deck. Thoughtfully designed with a circular driveway, privacy landscaping, front porch, 2-car side-loading garage with storage + racks, this home offers exceptional living opportunities inside & out!
Location
State VA
County Fairfax
Zoning 130
Rooms
Basement Fully Finished, Walkout Stairs
Main Level Bedrooms 1
Interior
Interior Features Walk-in Closet(s), Wainscotting, Recessed Lighting, Primary Bath(s), Kitchen - Island, Kitchen - Gourmet, Kitchen - Eat-In, Formal/Separate Dining Room, Floor Plan - Open, Family Room Off Kitchen, Dining Area, Crown Moldings, Carpet
Hot Water Natural Gas
Heating Forced Air
Cooling Central A/C, Zoned
Flooring Hardwood, Carpet
Fireplaces Number 1
Equipment Dishwasher, Disposal, Washer, Stove, Refrigerator, Range Hood, Oven/Range - Gas, Oven - Wall, Dryer, Built-In Microwave
Fireplace Y
Appliance Dishwasher, Disposal, Washer, Stove, Refrigerator, Range Hood, Oven/Range - Gas, Oven - Wall, Dryer, Built-In Microwave
Heat Source Natural Gas
Laundry Upper Floor
Exterior
Garage Garage - Side Entry, Garage Door Opener
Garage Spaces 2.0
Fence Wood
Waterfront N
Water Access N
Roof Type Architectural Shingle
Accessibility None
Parking Type Attached Garage, Driveway
Attached Garage 2
Total Parking Spaces 2
Garage Y
Building
Lot Description Landscaping, Rear Yard
Story 3+
Sewer Public Sewer
Water Public
Architectural Style Colonial
Level or Stories 3+
Additional Building Above Grade, Below Grade
Structure Type 9'+ Ceilings,High,2 Story Ceilings,Vaulted Ceilings
New Construction N
Schools
Elementary Schools Kent Gardens
Middle Schools Longfellow
High Schools Mclean
School District Fairfax County Public Schools
Others
Senior Community No
Tax ID 0402 25 0005
Ownership Fee Simple
SqFt Source Assessor
Horse Property N
Special Listing Condition Standard
Read Less
Want to know what your home might be worth? Contact us for a FREE valuation!

Our team is ready to help you sell your home for the highest possible price ASAP

Bought with Ann Y Young • Coldwell Banker Realty







