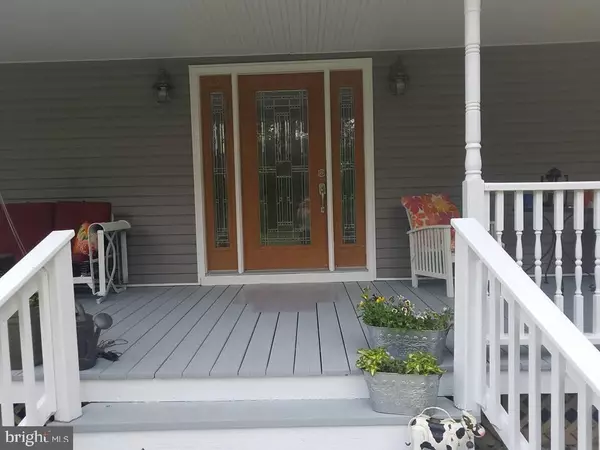$286,000
$293,000
2.4%For more information regarding the value of a property, please contact us for a free consultation.
720 LAKEHURST Browns Mills, NJ 08015
4 Beds
3 Baths
2,340 SqFt
Key Details
Sold Price $286,000
Property Type Single Family Home
Sub Type Detached
Listing Status Sold
Purchase Type For Sale
Square Footage 2,340 sqft
Price per Sqft $122
Subdivision None Available
MLS Listing ID NJBL324080
Sold Date 05/17/19
Style Colonial
Bedrooms 4
Full Baths 2
Half Baths 1
HOA Y/N N
Abv Grd Liv Area 2,340
Originating Board BRIGHT
Year Built 1971
Annual Tax Amount $5,605
Tax Year 2019
Lot Size 2.200 Acres
Acres 2.2
Lot Dimensions 400 x 217
Property Description
Set far off of the main road, you will feel right at home at 720 Lakehurst Road. Sitting on two acres, this home is perfect for anyone looking for a quiet setting, privacy, or even a hunter s dream. Walking through the front door you will be welcomed into the comfortable living room, which opens right to the large kitchen complete with stainless steel appliances and huge island. Sliders off of the dining room will take you to the large deck and above ground swimming pool. A bedroom on the main level is perfect for guests or a work space, which ever suits your needs! A laundry area and half bath finish the main level. Upstairs, you will have a loft area which is perfect for a playroom, theater/game area, or a perfect spot to just hang out and relax. The master bath boasts a bathroom with jetted tub and huge walk in closet! Two additional bedrooms and main bathroom complete your upstairs living space. This home sits on two wooded acres but still has a large yard to enjoy. Close to Joint Base Dix McGuire Lakehurst (JBDML), enjoy the low taxes of Pemberton Twp. but the close proximity (10 minutes) of shopping and restaurants of Whiting.
Location
State NJ
County Burlington
Area Pemberton Twp (20329)
Zoning SFR
Rooms
Main Level Bedrooms 1
Interior
Interior Features Attic, Ceiling Fan(s), Combination Kitchen/Dining, Dining Area, Entry Level Bedroom, Floor Plan - Open, Kitchen - Eat-In, Kitchen - Island, Primary Bath(s), Walk-in Closet(s), WhirlPool/HotTub, Wood Floors, Crown Moldings, Wainscotting
Hot Water Electric
Heating Forced Air
Cooling Central A/C
Equipment Built-In Microwave, Dishwasher, Dryer, Oven/Range - Gas, Refrigerator, Stainless Steel Appliances, Washer
Fireplace N
Appliance Built-In Microwave, Dishwasher, Dryer, Oven/Range - Gas, Refrigerator, Stainless Steel Appliances, Washer
Heat Source Propane - Owned
Laundry Main Floor
Exterior
Exterior Feature Deck(s), Porch(es)
Pool Above Ground
Waterfront N
Water Access N
View Trees/Woods
Roof Type Shingle
Accessibility None
Porch Deck(s), Porch(es)
Parking Type Driveway
Garage N
Building
Lot Description Backs to Trees, Rear Yard, SideYard(s), Trees/Wooded, Stream/Creek
Story 2
Foundation Crawl Space
Sewer On Site Septic
Water Well
Architectural Style Colonial
Level or Stories 2
Additional Building Above Grade, Below Grade
New Construction N
Schools
High Schools Pemberton Twp. H.S.
School District Pemberton Township Schools
Others
Senior Community No
Tax ID 29-00939-00002
Ownership Fee Simple
SqFt Source Estimated
Acceptable Financing Cash, Conventional, FHA, VA, USDA
Horse Property N
Listing Terms Cash, Conventional, FHA, VA, USDA
Financing Cash,Conventional,FHA,VA,USDA
Special Listing Condition Standard
Read Less
Want to know what your home might be worth? Contact us for a FREE valuation!

Our team is ready to help you sell your home for the highest possible price ASAP

Bought with Non Member • Non Subscribing Office







