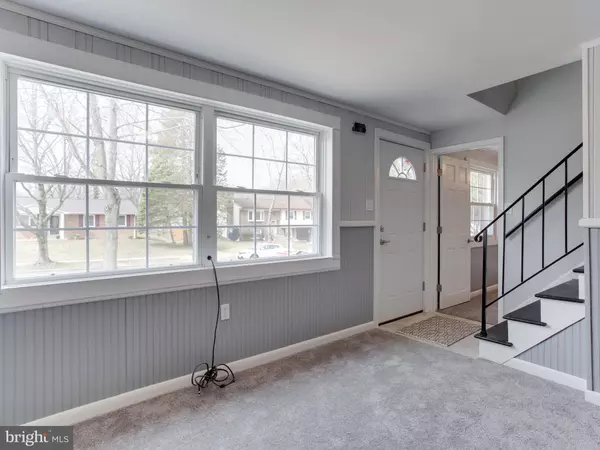$310,000
$317,500
2.4%For more information regarding the value of a property, please contact us for a free consultation.
4304 BISHOPMILL DR Upper Marlboro, MD 20772
4 Beds
2 Baths
1,900 SqFt
Key Details
Sold Price $310,000
Property Type Single Family Home
Sub Type Detached
Listing Status Sold
Purchase Type For Sale
Square Footage 1,900 sqft
Price per Sqft $163
Subdivision Marlboro Meadows
MLS Listing ID MDPG503940
Sold Date 05/31/19
Style Bi-level
Bedrooms 4
Full Baths 2
HOA Y/N N
Abv Grd Liv Area 988
Originating Board BRIGHT
Year Built 1972
Annual Tax Amount $3,462
Tax Year 2019
Lot Size 10,575 Sqft
Acres 0.24
Property Description
Backup Contract Wanted! House is FHA appraised & is move in ready. Beautiful Remodel! 4 Spacious Bedrooms & 2 Full Baths. Fabulous Redesigned Kitchen w/Samsung Appliances featuring a French Door Refrigerator w/ice, 5 Burner Gas Stove, Microwave & Dishwasher. Grecian Marble Countertops w/Large undermount stainless steel sink. Upgraded Cabinets feature 2 pantry towers, Pull out Spice & Sheet Pan Cabinets w/Brushed Nickel Hardware. New Hardwood floor, added window & new slider. Beautiful hardwood floors also grace the Living Rm, Hallway & Stairs. Entry Level Master Bedroom & Full Bath. Large Recreation & Laundry Rooms. Deck for Summer Entertaining. Other updates include windows, HVAC & roof. Walking distance to Patuxent ES and neighborhood park. Great commuting location to Wash DC, Joint Base Andrews, Fort Meade, Annapolis & Baltimore.
Location
State MD
County Prince Georges
Zoning RR
Rooms
Basement Other
Main Level Bedrooms 3
Interior
Interior Features Attic, Built-Ins, Carpet, Chair Railings, Combination Kitchen/Dining, Crown Moldings, Dining Area, Entry Level Bedroom, Floor Plan - Open, Kitchen - Gourmet, Recessed Lighting, Upgraded Countertops, Wainscotting, Wood Floors
Hot Water Natural Gas
Heating Forced Air
Cooling Central A/C
Flooring Carpet, Ceramic Tile, Concrete, Hardwood
Equipment Built-In Microwave, Dishwasher, Disposal, Dryer - Electric, Energy Efficient Appliances, Exhaust Fan, Icemaker, Oven - Self Cleaning, Oven/Range - Gas, Refrigerator, Stainless Steel Appliances, Stove, Washer, Water Heater
Window Features Screens,Replacement
Appliance Built-In Microwave, Dishwasher, Disposal, Dryer - Electric, Energy Efficient Appliances, Exhaust Fan, Icemaker, Oven - Self Cleaning, Oven/Range - Gas, Refrigerator, Stainless Steel Appliances, Stove, Washer, Water Heater
Heat Source Natural Gas
Exterior
Utilities Available Cable TV Available, Electric Available, Natural Gas Available
Waterfront N
Water Access N
Accessibility None
Parking Type Driveway
Garage N
Building
Lot Description Rear Yard
Story 2
Sewer Public Sewer
Water Public
Architectural Style Bi-level
Level or Stories 2
Additional Building Above Grade, Below Grade
New Construction N
Schools
School District Prince George'S County Public Schools
Others
Senior Community No
Tax ID 17030203224
Ownership Fee Simple
SqFt Source Assessor
Acceptable Financing Cash, Conventional, FHA, VA
Horse Property N
Listing Terms Cash, Conventional, FHA, VA
Financing Cash,Conventional,FHA,VA
Special Listing Condition Standard
Read Less
Want to know what your home might be worth? Contact us for a FREE valuation!

Our team is ready to help you sell your home for the highest possible price ASAP

Bought with Tawanda P Lightbourn • Keller Williams Preferred Properties







