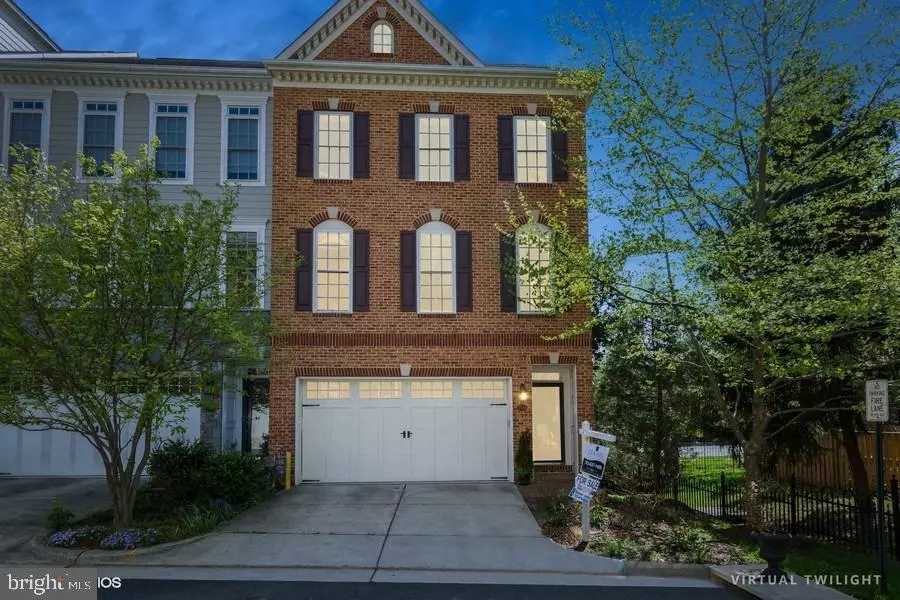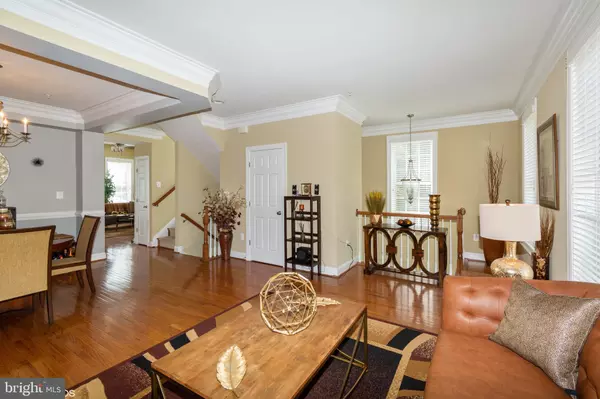$725,000
$729,617
0.6%For more information regarding the value of a property, please contact us for a free consultation.
3536 GODDARD WAY Alexandria, VA 22304
3 Beds
4 Baths
2,644 SqFt
Key Details
Sold Price $725,000
Property Type Townhouse
Sub Type Interior Row/Townhouse
Listing Status Sold
Purchase Type For Sale
Square Footage 2,644 sqft
Price per Sqft $274
Subdivision Quaker Ridge
MLS Listing ID VAAX226318
Sold Date 06/05/19
Style Traditional
Bedrooms 3
Full Baths 2
Half Baths 2
HOA Fees $200/mo
HOA Y/N Y
Abv Grd Liv Area 2,644
Originating Board BRIGHT
Year Built 2008
Annual Tax Amount $7,861
Tax Year 2019
Lot Size 2,257 Sqft
Acres 0.05
Property Description
Immaculate, Spacious All Brick End Unit Townhome with a 2 car garage in the A+ Quaker Ridge community is Move In Ready. Only 1.5 miles from I-395, this Gorgeous Home is a commuter s dream with Easy access to the Pentagon, Crystal City and National Airport. This 3 bedroom 3 level home features a Dramatic 2 story foyer entry, elegant hardwood flooring throughout the main level. Double pane windows and high-quality fiberglass installation and customized wooden blinds provide energy efficiency and reduction of sound transfer. Upgraded kitchen with large island delivers plenty of cabinet space with granite counter tops. The Family room is located off the kitchen with a cozy gas fireplace and deck perfect for grilling. This exquisite home offers large and open concept dining outlined with crown molding and recessed lighting throughout. Breathtaking two-story lower Recreation room featuring 19 ft vaulted ceiling is perfect for entertaining. Providing convenient access to outdoor deck and garage. Spacious Master Bedroom boasts beautiful vaulted ceiling, large walk in closet with closet organizerand a spectacular view of Alexandria. Granite counters, luxurious whirlpool bathtub with separate tiled shower. Your search for a spacious Move In Ready home that is adjacent to just about everything is over. WELCOME HOME!!!
Location
State VA
County Alexandria City
Zoning CRMU/H
Rooms
Basement Walkout Level
Main Level Bedrooms 3
Interior
Interior Features Breakfast Area, Carpet, Ceiling Fan(s), Crown Moldings, Dining Area, Kitchen - Eat-In, Kitchen - Gourmet, Kitchen - Island, Recessed Lighting, Upgraded Countertops, Window Treatments
Hot Water Natural Gas
Heating Central
Cooling Central A/C
Flooring Carpet, Hardwood
Fireplaces Number 1
Equipment Built-In Microwave, Cooktop, Dishwasher, Disposal, Dryer - Electric, Dryer - Front Loading, Exhaust Fan, Microwave, Oven - Double, Refrigerator, Washer, Washer - Front Loading, Water Heater
Appliance Built-In Microwave, Cooktop, Dishwasher, Disposal, Dryer - Electric, Dryer - Front Loading, Exhaust Fan, Microwave, Oven - Double, Refrigerator, Washer, Washer - Front Loading, Water Heater
Heat Source Natural Gas
Laundry Upper Floor
Exterior
Garage Garage - Front Entry
Garage Spaces 2.0
Utilities Available Electric Available, Sewer Available, Water Available, Natural Gas Available
Waterfront N
Water Access N
Roof Type Composite
Accessibility 36\"+ wide Halls
Parking Type Attached Garage
Attached Garage 2
Total Parking Spaces 2
Garage Y
Building
Story 3+
Sewer Public Sewer
Water Public
Architectural Style Traditional
Level or Stories 3+
Additional Building Above Grade, Below Grade
Structure Type 9'+ Ceilings
New Construction N
Schools
School District Alexandria City Public Schools
Others
Senior Community No
Tax ID 061.01-02-25
Ownership Fee Simple
SqFt Source Assessor
Security Features Security System
Acceptable Financing Cash, Contract, Conventional, FHA, VA
Listing Terms Cash, Contract, Conventional, FHA, VA
Financing Cash,Contract,Conventional,FHA,VA
Special Listing Condition Standard
Read Less
Want to know what your home might be worth? Contact us for a FREE valuation!

Our team is ready to help you sell your home for the highest possible price ASAP

Bought with Theodora C Poitevin • Keller Williams Capital Properties







