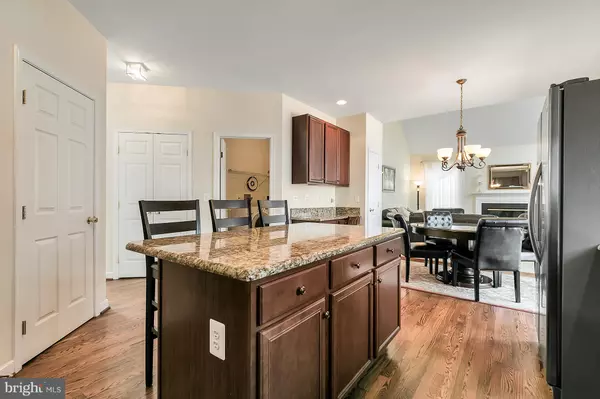$440,000
$439,900
For more information regarding the value of a property, please contact us for a free consultation.
187 SHINNECOCK HL Avondale, PA 19311
4 Beds
3 Baths
0.3 Acres Lot
Key Details
Sold Price $440,000
Property Type Single Family Home
Sub Type Detached
Listing Status Sold
Purchase Type For Sale
Subdivision Hartefeld
MLS Listing ID PACT474346
Sold Date 06/11/19
Style Colonial,Traditional
Bedrooms 4
Full Baths 2
Half Baths 1
HOA Fees $73/qua
HOA Y/N Y
Originating Board BRIGHT
Year Built 2004
Annual Tax Amount $7,846
Tax Year 2018
Lot Size 0.301 Acres
Acres 0.3
Property Description
Nestled in the picturesque golf community of Hartefeld, this inviting home is situated on a cul-de-sac lot overlooking a private wooded area. Popular features found in this move-in ready home include open floor plan, 9 ceilings, and neutral paint and carpeting. Whether preparing a meal for yourself or guests, the spacious eat-in kitchen is a dream to work in. 42 cabinetry, hardwood flooring, granite countertops, and stainless steel appliances are only some of the amenities it offers. Sliding glass doors lead to an expansive deck with incredibly private views. The comfortable family room features gas fireplace, vaulted ceiling, and walls of windows which allow vast amounts of natural light to brighten the room. Further, inspection leads to an upper-level master suite boasted vaulted ceiling, huge walk-in closet, and full bath with luxurious corner soaking tub, two vanities, and a stall shower. The community pool, tennis courts, clubhouse, fitness center, restaurant more are at your disposal in this active recreational community!
Location
State PA
County Chester
Area New Garden Twp (10360)
Zoning R1
Rooms
Other Rooms Living Room, Dining Room, Primary Bedroom, Bedroom 2, Bedroom 3, Bedroom 4, Kitchen, Family Room, Study, Laundry
Basement Unfinished
Interior
Hot Water Natural Gas
Cooling Central A/C
Heat Source Natural Gas
Exterior
Garage Inside Access
Garage Spaces 2.0
Amenities Available Club House, Pool - Outdoor, Tennis Courts
Waterfront N
Water Access N
Accessibility None
Parking Type Attached Garage, Driveway
Attached Garage 2
Total Parking Spaces 2
Garage Y
Building
Story 2
Sewer Public Sewer
Water Public
Architectural Style Colonial, Traditional
Level or Stories 2
Additional Building Above Grade, Below Grade
New Construction N
Schools
School District Kennett Consolidated
Others
HOA Fee Include Common Area Maintenance,Management
Senior Community No
Tax ID 60-04-0162
Ownership Fee Simple
SqFt Source Assessor
Special Listing Condition Standard
Read Less
Want to know what your home might be worth? Contact us for a FREE valuation!

Our team is ready to help you sell your home for the highest possible price ASAP

Bought with Brian Spangler • BHHS Fox & Roach-Chadds Ford







