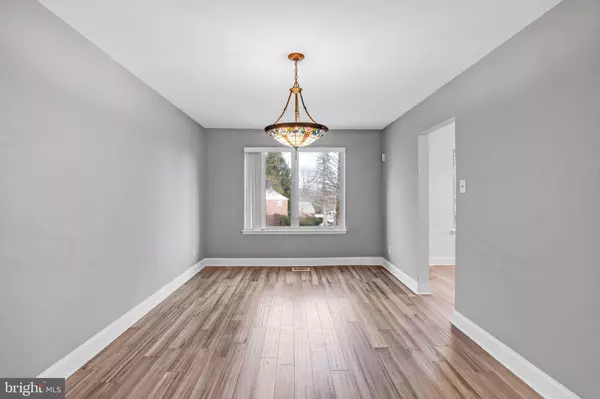$487,000
$487,000
For more information regarding the value of a property, please contact us for a free consultation.
8551 OLD LINE RD Philadelphia, PA 19128
5 Beds
3 Baths
2,800 SqFt
Key Details
Sold Price $487,000
Property Type Single Family Home
Sub Type Detached
Listing Status Sold
Purchase Type For Sale
Square Footage 2,800 sqft
Price per Sqft $173
Subdivision Andorra
MLS Listing ID PAPH717874
Sold Date 06/06/19
Style Colonial
Bedrooms 5
Full Baths 2
Half Baths 1
HOA Y/N N
Abv Grd Liv Area 2,800
Originating Board BRIGHT
Year Built 1979
Annual Tax Amount $3,961
Tax Year 2019
Lot Size 10,272 Sqft
Acres 0.24
Property Description
Move-In Ready!! Great Location in the beautiful Andorra section of the city. Close to the train and all major highways to get you where you need to go.This home offers 5 bedrooms, 2.5 bathrooms, a big yard & a unfinished basement great for storage. As you enter the home, you will notice the beautiful brand new flooring throughout. The foyer leads you to the spacious living room, dining room, & nice eat-in kitchen. As you step down into your family room, you will notice a brick wood fireplace for those chilly days. The first level also offers a brand new half bath and laundry room. Out the sliding doors in the family room you will find a beautiful spacious back yard with a nice patio for entertaining with friends & family. The second level has 5 bedrooms & 2 full baths that were just newly renovated..The master suite has a nice walk in closet with the master bath attached. All the bedrooms are a nice size with good closet space .Don't miss out on this Beautiful home in the city. It's the next best thing to New Construction. Newer Heater & Ac installed in 2016, all newer appliances, new bathrooms ,Fresh Paint, All new flooring throughout, & a brand new garage door. On top of all of this, It comes with a Home Warranty!! This house has so much to offer you will not be disappointed. Call to schedule your private showing today!!
Location
State PA
County Philadelphia
Area 19128 (19128)
Zoning RSD3
Rooms
Basement Other
Interior
Heating Forced Air
Cooling Central A/C
Fireplaces Number 1
Fireplaces Type Wood
Equipment Built-In Microwave, Dishwasher, Disposal, Oven/Range - Gas, Dryer, Washer, Central Vacuum
Fireplace Y
Window Features Casement
Appliance Built-In Microwave, Dishwasher, Disposal, Oven/Range - Gas, Dryer, Washer, Central Vacuum
Heat Source Natural Gas
Laundry Main Floor
Exterior
Exterior Feature Patio(s)
Garage Garage - Front Entry
Garage Spaces 4.0
Amenities Available None
Waterfront N
Water Access N
Accessibility Level Entry - Main
Porch Patio(s)
Parking Type Attached Garage, Driveway
Attached Garage 1
Total Parking Spaces 4
Garage Y
Building
Story 2
Sewer Public Sewer
Water Public
Architectural Style Colonial
Level or Stories 2
Additional Building Above Grade, Below Grade
Structure Type Dry Wall
New Construction N
Schools
Elementary Schools Shawmont School
Middle Schools Shawmont School
School District The School District Of Philadelphia
Others
HOA Fee Include None
Senior Community No
Tax ID 214255070
Ownership Fee Simple
SqFt Source Assessor
Acceptable Financing Cash, Conventional, FHA
Horse Property N
Listing Terms Cash, Conventional, FHA
Financing Cash,Conventional,FHA
Special Listing Condition Standard
Read Less
Want to know what your home might be worth? Contact us for a FREE valuation!

Our team is ready to help you sell your home for the highest possible price ASAP

Bought with Stephanie Parker • Keller Williams Real Estate-Blue Bell







