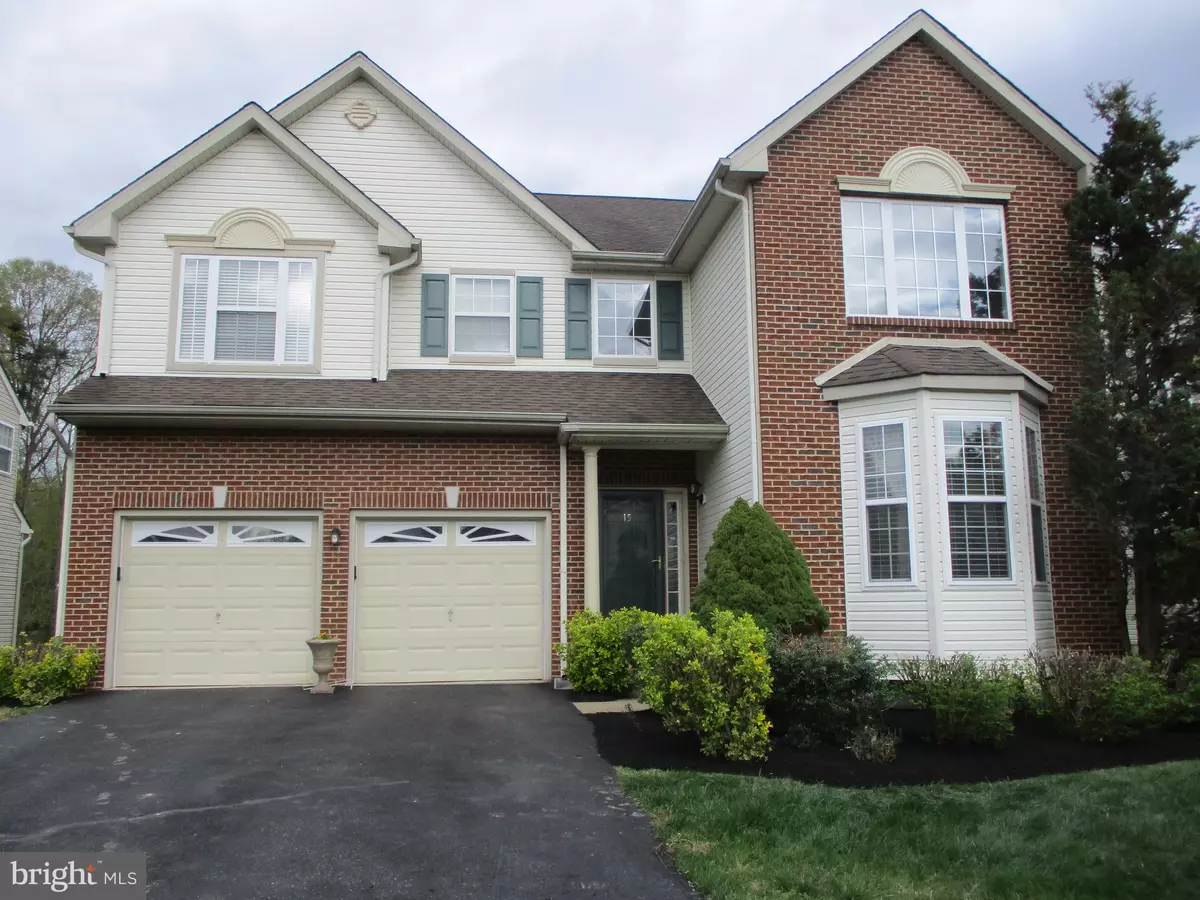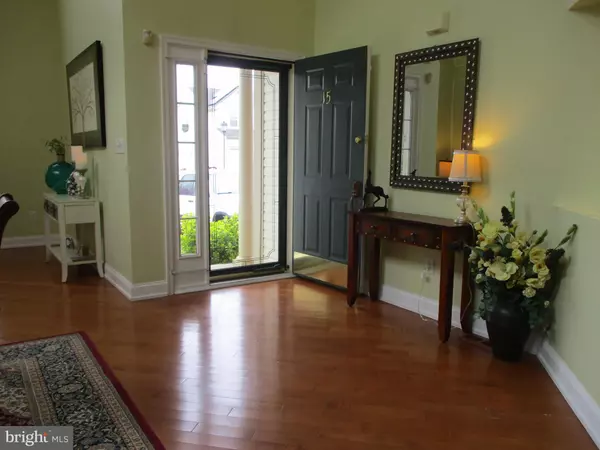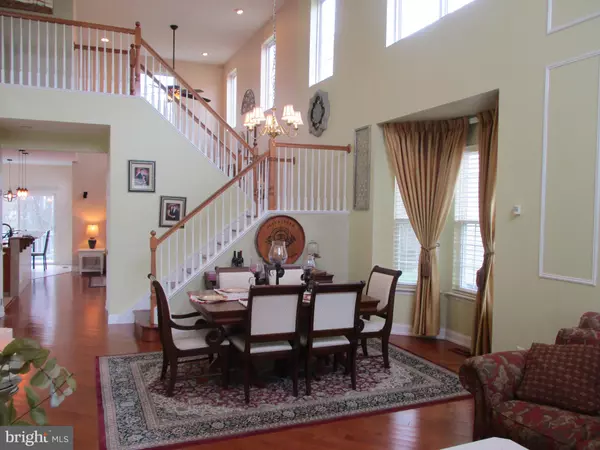$374,900
$374,900
For more information regarding the value of a property, please contact us for a free consultation.
15 MEGHAN LN Bear, DE 19701
4 Beds
3 Baths
2,375 SqFt
Key Details
Sold Price $374,900
Property Type Single Family Home
Sub Type Detached
Listing Status Sold
Purchase Type For Sale
Square Footage 2,375 sqft
Price per Sqft $157
Subdivision Brennan Estates
MLS Listing ID DENC475970
Sold Date 06/12/19
Style Traditional
Bedrooms 4
Full Baths 3
HOA Fees $27/ann
HOA Y/N Y
Abv Grd Liv Area 2,375
Originating Board BRIGHT
Year Built 2003
Annual Tax Amount $2,657
Tax Year 2019
Lot Size 8,276 Sqft
Acres 0.19
Property Description
Extraordinary Offering! Appo Schools, Premium Lot Backs to Dedicated Woodlands and truly loaded w/exceptional Extras, Upgrades and Updates. Gorgeous Maple Hard Woods and Ceramic Tile floors Throughout, accented w/high baseboard trim. Custom Kitchen w/high end 42" Cherry Cabinetry, Top of the Line Granite, Under Cabinet lighting, fixtures, faucet, Updated SS DW, Microwave and New SS range (vented outside). Breakfast Nook w/sliders to Deck and Paver Patio with beautiful Wooded Views. Volume and Cathedral Ceilings are complimented by 2 added bay windows, FR Fire Place w/Upgraded Facade & Hearth, Open Rail & Spindle Staircase, Oodles of Recessed Lighting on both levels & Ceiling Fans. First Floor Study or Guest BR w/3rd Full Bath. Exceptional Baths w/Premium Tile Work and Heavy, Custom, Frameless Shower Glass (seal coated for easy care). Functional, Fully Expanded Basement w/vinyl tile floor makes for a great "rainy day" play area or future finish. Seller is providing the 2-10 Home Buyer's Warranty for Carefree Living. FHA, VA and USDA (100%) Financing available. Seller is seeking a settlement date after June 7th.
Location
State DE
County New Castle
Area Newark/Glasgow (30905)
Zoning NC6.5
Direction Southwest
Rooms
Other Rooms Living Room, Dining Room, Primary Bedroom, Bedroom 2, Bedroom 3, Kitchen, Family Room, Study
Basement Drainage System, Full, Improved, Poured Concrete, Sump Pump, Unfinished
Main Level Bedrooms 1
Interior
Interior Features Ceiling Fan(s), Entry Level Bedroom, Family Room Off Kitchen, Floor Plan - Open, Kitchen - Eat-In, Kitchen - Island, Pantry, Stall Shower, Upgraded Countertops, Walk-in Closet(s), Wood Floors
Hot Water Natural Gas
Heating Forced Air
Cooling Central A/C
Fireplaces Number 1
Fireplaces Type Gas/Propane
Fireplace Y
Heat Source Natural Gas
Laundry Main Floor
Exterior
Exterior Feature Deck(s), Patio(s), Porch(es)
Garage Garage - Front Entry
Garage Spaces 4.0
Waterfront N
Water Access N
View Trees/Woods
Accessibility None
Porch Deck(s), Patio(s), Porch(es)
Parking Type Attached Garage
Attached Garage 2
Total Parking Spaces 4
Garage Y
Building
Lot Description Backs to Trees, Cul-de-sac, Premium
Story 2
Sewer Public Sewer
Water Public
Architectural Style Traditional
Level or Stories 2
Additional Building Above Grade, Below Grade
New Construction N
Schools
School District Appoquinimink
Others
HOA Fee Include Common Area Maintenance,Management,Recreation Facility,Snow Removal
Senior Community No
Tax ID 1104610020
Ownership Fee Simple
SqFt Source Assessor
Acceptable Financing Conventional, FHA, USDA, VA
Horse Property N
Listing Terms Conventional, FHA, USDA, VA
Financing Conventional,FHA,USDA,VA
Special Listing Condition Standard
Read Less
Want to know what your home might be worth? Contact us for a FREE valuation!

Our team is ready to help you sell your home for the highest possible price ASAP

Bought with Daniel J Marcantuno • RE/MAX Town & Country







