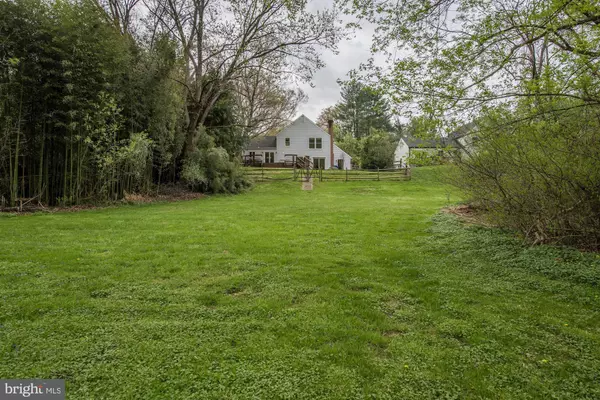$749,000
$749,000
For more information regarding the value of a property, please contact us for a free consultation.
9037 WANDERING TRAIL DR Potomac, MD 20854
4 Beds
4 Baths
2,702 SqFt
Key Details
Sold Price $749,000
Property Type Single Family Home
Sub Type Detached
Listing Status Sold
Purchase Type For Sale
Square Footage 2,702 sqft
Price per Sqft $277
Subdivision Potomac Commons
MLS Listing ID MDMC652866
Sold Date 06/07/19
Style Split Level
Bedrooms 4
Full Baths 3
Half Baths 1
HOA Y/N N
Abv Grd Liv Area 2,078
Originating Board BRIGHT
Year Built 1970
Annual Tax Amount $7,373
Tax Year 2018
Lot Size 10,530 Sqft
Acres 0.24
Property Description
In one of the most beautiful POTOMAC communities, and in highly sought-after Cold Spring ES/Wootton HS district, this STUNNING GEM BOASTS A BREATHTAKING YARD - BACKING TO FOREST CONSERVATION, AND ATOP-TO-BOTTOM UPDATES! Just a few blocks to Cold Spring ES w/walkout basement, new roof, siding, Andersen windows, updated kitchen, second HVAC zone added, new flooring throughout, huge deck, new shed and so much more, all on an amazing lot with a perfect view of a cleared field, creek and matures trees that backs to Watts Branch Park. This perfectly maintained 4BR/3.5BA split level has it all - great entertaining space, walk out to the deck from the eat-in Kitchen with stainless steel appliances and from the Lower Level 1 Family Room. The 2nd lower level walks up to the yard for a great party option! You will love the consistent new flooring throughout the house and the second HVAC zone that has been added. Awesome curb appeal in this sought-after neighborhood in the Wootton school district!
Location
State MD
County Montgomery
Zoning R150
Rooms
Other Rooms Living Room, Dining Room, Primary Bedroom, Bedroom 2, Bedroom 3, Bedroom 4, Kitchen, Family Room, Foyer, Laundry, Bonus Room, Primary Bathroom, Full Bath, Half Bath
Basement Other
Interior
Interior Features Floor Plan - Traditional, Formal/Separate Dining Room, Kitchen - Eat-In, Kitchen - Table Space, Primary Bath(s), Pantry, Recessed Lighting, Stall Shower, Upgraded Countertops, Walk-in Closet(s)
Hot Water Electric
Heating Forced Air, Heat Pump(s)
Cooling Central A/C, Heat Pump(s)
Fireplaces Number 1
Fireplaces Type Wood
Equipment Water Dispenser, Washer - Front Loading, Refrigerator, Oven/Range - Electric, Dishwasher, Disposal, Dryer - Front Loading, Exhaust Fan, Icemaker, Oven - Self Cleaning, Stainless Steel Appliances
Fireplace Y
Window Features Bay/Bow
Appliance Water Dispenser, Washer - Front Loading, Refrigerator, Oven/Range - Electric, Dishwasher, Disposal, Dryer - Front Loading, Exhaust Fan, Icemaker, Oven - Self Cleaning, Stainless Steel Appliances
Heat Source Natural Gas
Laundry Basement
Exterior
Exterior Feature Deck(s)
Garage Garage - Front Entry
Garage Spaces 2.0
Fence Rear
Waterfront N
Water Access N
Accessibility None
Porch Deck(s)
Parking Type Attached Garage
Attached Garage 2
Total Parking Spaces 2
Garage Y
Building
Lot Description Backs to Trees
Story 3+
Sewer Public Sewer
Water Public
Architectural Style Split Level
Level or Stories 3+
Additional Building Above Grade, Below Grade
New Construction N
Schools
Elementary Schools Cold Spring
Middle Schools Cabin John
High Schools Thomas S. Wootton
School District Montgomery County Public Schools
Others
Senior Community No
Tax ID 160400141213
Ownership Fee Simple
SqFt Source Estimated
Special Listing Condition Standard
Read Less
Want to know what your home might be worth? Contact us for a FREE valuation!

Our team is ready to help you sell your home for the highest possible price ASAP

Bought with William E Close • KW Metro Center







