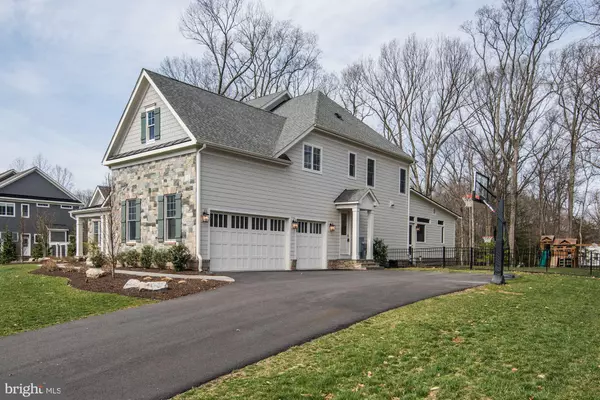$1,999,999
$1,999,999
For more information regarding the value of a property, please contact us for a free consultation.
3110 WHIMBRELL CT Oakton, VA 22124
5 Beds
5 Baths
6,479 SqFt
Key Details
Sold Price $1,999,999
Property Type Single Family Home
Sub Type Detached
Listing Status Sold
Purchase Type For Sale
Square Footage 6,479 sqft
Price per Sqft $308
Subdivision Willow Creek Estates
MLS Listing ID VAFX1051696
Sold Date 06/14/19
Style Transitional
Bedrooms 5
Full Baths 4
Half Baths 1
HOA Fees $12/ann
HOA Y/N Y
Abv Grd Liv Area 4,653
Originating Board BRIGHT
Year Built 2017
Annual Tax Amount $19,788
Tax Year 2018
Lot Size 1.004 Acres
Acres 1.0
Property Description
Beautiful two year young Sekas Covington has been completely reimagined and the results will absolutely astound you! All new 5" white oak hardwood floors, new wainscoting, built-in cabinetry,newel posts and balusters, coffered ceilings, recessed lighting. Gas log fireplace with marble surround in family room. Kitchen was gutted and rebuilt from ground up - floor to ceiling custom cabinetry with lighted upper cabinets, honed black antique cambrian granite w/ marble island. Wolf 6-burner dual fuel range, 30-inch SubZero fridge. Outdoor kitchen/ screened porch boasts gas fireplace with stone surrounds and flooring, vaulted white oak ceiling, Heston gas grill, warming drawer, refrigerated drawers, ceiling heat lamps. Outdoor gas start stone firepit with stone walkways. The upgrades list is endless -- you have to see for yourself!!With 5 bedrooms, 4 full and 1 half baths and a 3-car garage -- this home will not disappoint. Oakton HS pyramid. Open Sunday 4/14 1:00 - 4:00 PM
Location
State VA
County Fairfax
Zoning 110
Rooms
Basement Full, Daylight, Partial, Fully Finished, Walkout Stairs, Windows
Interior
Interior Features Attic, Bar, Breakfast Area, Built-Ins, Carpet, Ceiling Fan(s), Crown Moldings, Dining Area, Family Room Off Kitchen, Floor Plan - Open, Kitchen - Eat-In, Kitchen - Gourmet, Kitchen - Island, Kitchen - Table Space, Primary Bath(s), Pantry, Recessed Lighting, Sprinkler System, Upgraded Countertops, Wainscotting, Walk-in Closet(s), Wet/Dry Bar, Window Treatments, Wood Floors
Heating Forced Air
Cooling Central A/C
Fireplaces Number 2
Fireplaces Type Gas/Propane, Mantel(s), Marble
Equipment Commercial Range, Dishwasher, Disposal, Dryer - Front Loading, Energy Efficient Appliances, Icemaker, Oven/Range - Gas, Range Hood, Refrigerator, Six Burner Stove, Washer - Front Loading
Appliance Commercial Range, Dishwasher, Disposal, Dryer - Front Loading, Energy Efficient Appliances, Icemaker, Oven/Range - Gas, Range Hood, Refrigerator, Six Burner Stove, Washer - Front Loading
Heat Source Natural Gas
Laundry Upper Floor
Exterior
Garage Garage - Side Entry
Garage Spaces 3.0
Waterfront N
Water Access N
Roof Type Architectural Shingle
Accessibility None
Attached Garage 3
Total Parking Spaces 3
Garage Y
Building
Story 3+
Sewer Septic = # of BR
Water Public
Architectural Style Transitional
Level or Stories 3+
Additional Building Above Grade, Below Grade
New Construction N
Schools
Elementary Schools Waples Mill
Middle Schools Franklin
High Schools Oakton
School District Fairfax County Public Schools
Others
Senior Community No
Tax ID 0471 15 0028
Ownership Fee Simple
SqFt Source Estimated
Special Listing Condition Standard
Read Less
Want to know what your home might be worth? Contact us for a FREE valuation!

Our team is ready to help you sell your home for the highest possible price ASAP

Bought with Donna C Henshaw • Avery-Hess, REALTORS







